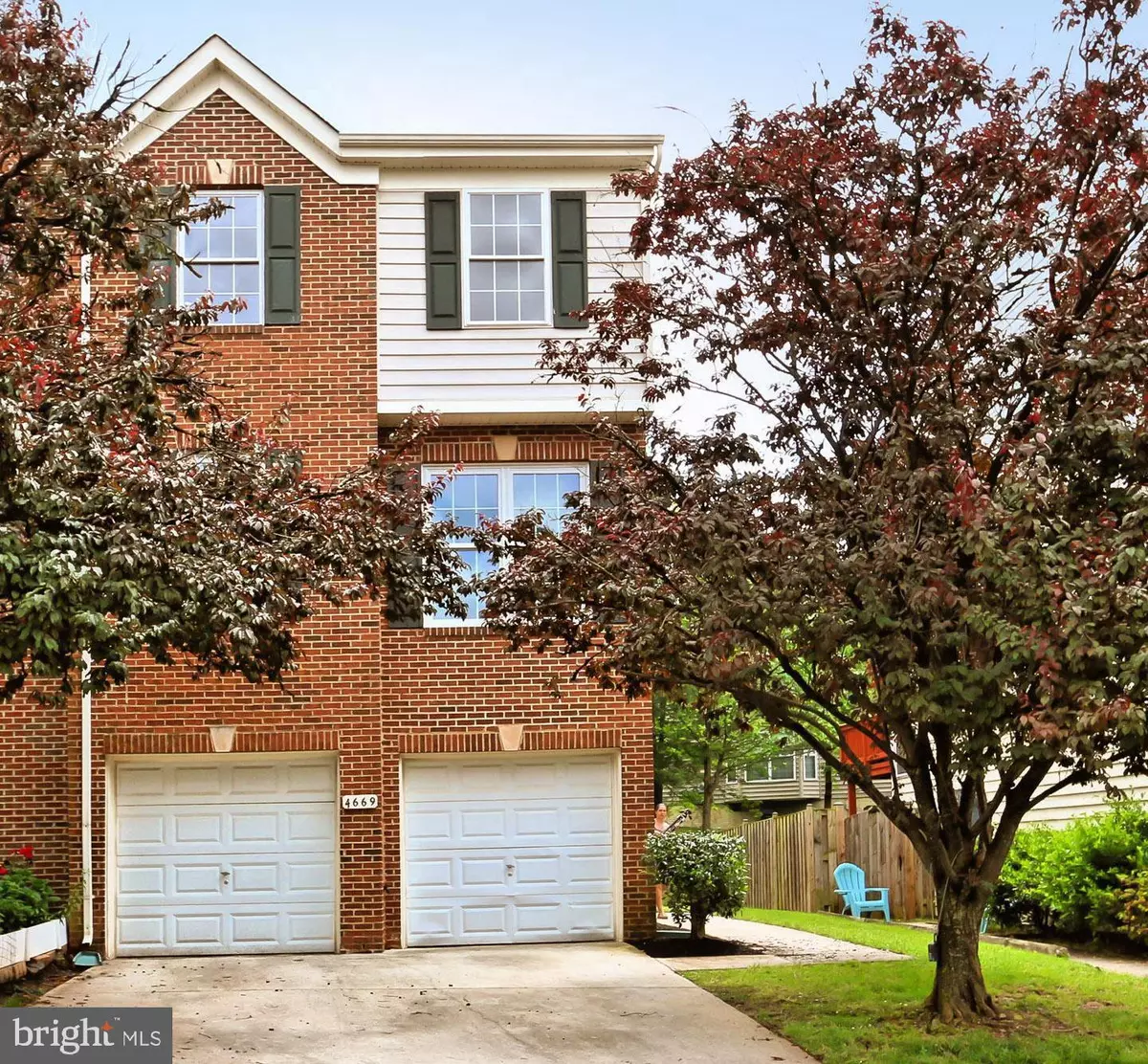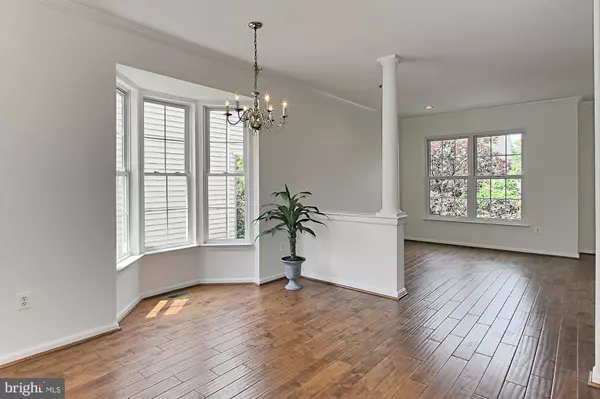$495,000
$485,000
2.1%For more information regarding the value of a property, please contact us for a free consultation.
3 Beds
3 Baths
1,973 SqFt
SOLD DATE : 07/16/2020
Key Details
Sold Price $495,000
Property Type Townhouse
Sub Type End of Row/Townhouse
Listing Status Sold
Purchase Type For Sale
Square Footage 1,973 sqft
Price per Sqft $250
Subdivision Walney Village
MLS Listing ID VAFX1133388
Sold Date 07/16/20
Style Colonial
Bedrooms 3
Full Baths 2
Half Baths 1
HOA Fees $87/qua
HOA Y/N Y
Abv Grd Liv Area 1,672
Originating Board BRIGHT
Year Built 1999
Annual Tax Amount $4,810
Tax Year 2020
Lot Size 2,178 Sqft
Acres 0.05
Property Description
Welcome to 4669 Deerwatch Drive in vibrant Chantilly, Virginia! Nestled in the desirable Walney Village community, this lovely 3 bedroom, 2.5 bath end-unit townhome delivers classic design sprinkled with contemporary flair. A tailored exterior, 2-car garage, deck, 3-level bump out, an open floor plan, gourmet kitchen, contemporary lighting, and an abundance of windows are just some of the fine features that make this home so appealing, as loving maintenance and a neutral color palette create instant appeal. A welcoming foyer ushers you upstairs and into the living room where a wall of windows stream natural light illuminating rich plank flooring, crisp crown molding, and neutral paint. The dining room offers space for all occasions and is accented by a candelabra-style chandelier and bay window area. The sparkling kitchen is sure to please the enthusiastic chef with Quartz countertops, maple cabinetry, center island, and new stainless steel appliances including a 5 burner gas range. Earth-toned tile floors flow into the breakfast area that is the perfect spot for daily dining and harbors a sliding glass door opening to the deck with privacy trees beyond seamlessly blending indoor and outdoor dining and entertaining! Back inside, a powder room with pedestal sink complements the main level.Upstairs, the gracious owner's suite boasts a soaring vaulted ceiling, huge walk-in closet, and a private bath with a dual-sink vanity, sumptuous soaking tub, glass-enclosed shower, and spa-toned tile flooring and surround. Down the hall, two additional bright and cheerful bedrooms each with plush carpet and generous closet space share access to the beautifully appointed hall bath, while a bedroom level laundry with new full size upgrade front load washer & dryer eases the daily task. Fine craftsmanship continues in the ground level recreation room which offers the versatile space to meet the demands of your lifestyle, while direct garage access completes the comfort and convenience of this wonderful home. All this can be found in a peaceful community with access to nature trails, common grounds, basketball courts, playgrounds, and diverse shopping in every direction. Commuters will appreciate the close proximity to Walney Road, Routes 28 and 50, the Fairfax County Parkway, and other major routes. Outdoor enthusiasts will love the many local parks, including Ellanor C. Lawrence Park offering 650 acres of woods, streams, and endless nature-centered activities. For enduring quality in a vibrant location, you've found it. Welcome home!
Location
State VA
County Fairfax
Zoning 308
Direction West
Rooms
Other Rooms Living Room, Dining Room, Primary Bedroom, Bedroom 2, Kitchen, Laundry, Recreation Room, Bathroom 3
Interior
Interior Features Ceiling Fan(s), Floor Plan - Open, Kitchen - Country, Kitchen - Eat-In, Kitchen - Gourmet, Recessed Lighting, Soaking Tub, Stall Shower, Upgraded Countertops, Walk-in Closet(s)
Hot Water Electric
Heating Forced Air
Cooling Central A/C
Flooring Carpet, Ceramic Tile, Wood
Equipment Dishwasher, Disposal, Exhaust Fan, Icemaker, Refrigerator, Oven/Range - Gas, Stainless Steel Appliances, Washer - Front Loading, Dryer - Front Loading
Fireplace N
Window Features Bay/Bow,Skylights
Appliance Dishwasher, Disposal, Exhaust Fan, Icemaker, Refrigerator, Oven/Range - Gas, Stainless Steel Appliances, Washer - Front Loading, Dryer - Front Loading
Heat Source Natural Gas
Laundry Upper Floor
Exterior
Garage Garage Door Opener
Garage Spaces 4.0
Utilities Available Under Ground
Amenities Available Basketball Courts, Tot Lots/Playground
Waterfront N
Water Access N
Accessibility None
Parking Type Attached Garage, Driveway
Attached Garage 2
Total Parking Spaces 4
Garage Y
Building
Story 3
Foundation Concrete Perimeter
Sewer Public Sewer
Water Public
Architectural Style Colonial
Level or Stories 3
Additional Building Above Grade, Below Grade
Structure Type Cathedral Ceilings
New Construction N
Schools
Elementary Schools Brookfield
Middle Schools Franklin
High Schools Chantilly
School District Fairfax County Public Schools
Others
HOA Fee Include Trash,Snow Removal,Common Area Maintenance
Senior Community No
Tax ID 0442 22 0078
Ownership Fee Simple
SqFt Source Estimated
Special Listing Condition Standard
Read Less Info
Want to know what your home might be worth? Contact us for a FREE valuation!

Our team is ready to help you sell your home for the highest possible price ASAP

Bought with Carolyn A Capalbo • Long & Foster Real Estate, Inc.

"My job is to find and attract mastery-based agents to the office, protect the culture, and make sure everyone is happy! "
tyronetoneytherealtor@gmail.com
4221 Forbes Blvd, Suite 240, Lanham, MD, 20706, United States






