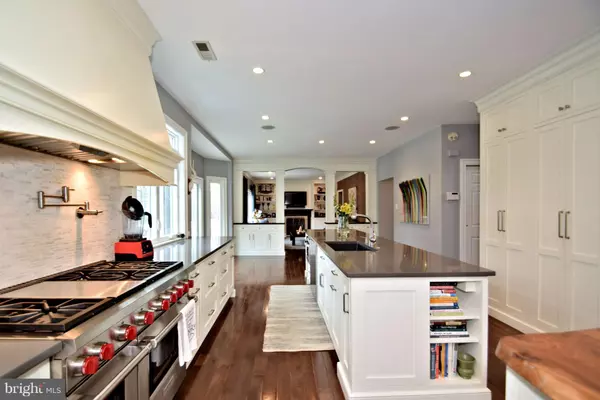$720,000
$749,000
3.9%For more information regarding the value of a property, please contact us for a free consultation.
4 Beds
3 Baths
4,639 SqFt
SOLD DATE : 03/06/2020
Key Details
Sold Price $720,000
Property Type Single Family Home
Sub Type Detached
Listing Status Sold
Purchase Type For Sale
Square Footage 4,639 sqft
Price per Sqft $155
Subdivision Montgomery Crossing
MLS Listing ID PAMC632784
Sold Date 03/06/20
Style Colonial
Bedrooms 4
Full Baths 2
Half Baths 1
HOA Y/N N
Abv Grd Liv Area 3,339
Originating Board BRIGHT
Year Built 1997
Annual Tax Amount $8,804
Tax Year 2020
Lot Size 0.363 Acres
Acres 0.36
Property Description
Truly amazing Montgomery Township home! You are not going to want to leave---ever! Everything has been redone and updated--no work here--just move in!! Amazing 200K kitchen re-creation gives you a Wolf gas double oven w griddle, Village Tavern Custom Cabinetry, live edge eating island,Asko dishwasher, wet bar w wine and beer fridge, built in ceiling speakers,and slider to pool/patio area. Cozy family room offers a gas fireplace and loads of natural sunlight. Large dining room will fit your entire family. Great room has a wood burning fireplace and built in shelves & storage. Home office will finish off the main level. RUN upstairs to see more creative, amazing room re-cycling! Main bedroom sitting room has been transformed into a walk in closet to die for--all kinds of built-ins and nooks to keep everything in it's place. The "old" walk in closet is still here and is used for storage, suitcases, etc. The 2017 main bathroom upgrade will not disappoint--$80K later you are free to enjoy your personal spa and health retreat. Shower offers steam bath w chroma & aromatherapy, including sound system & dual head shower. The amazing Bain Essentia heated hot tub w floating remote is a dream. Picture yourself here! The 3 other large bedrooms all have closet organizers & ceiling fans and the shared hall bath was redone in 2017. If you aren't convinced yet that you need to live here, take a peek at the fully finished basement. Start with Kramer's movie/media room--what a place to watch the Eagles win again! Great theater seating for movie nights or gaming includes Speakercraft built in surround sound speakers. Exercise area allows plenty of room for your favorite equipment. Game area and wet bar are sure to be a hit when hosting your friends--quite a man cave! Head outside to the beautiful in ground pool--fitted with new Jandy low energy e-pump and Aqualink pool automation system--making taking care of the pool a snap! The waterfall feature will become one of your favorite, soothing sounds as you sit at the outdoor bar, enjoying life to its fullest. This home really does have it all--new windows in 2017, new furnace and AC in 2017, new Cumming whole house generator in 2018.Please come out and see this amazing home asap. You will not be sorry!
Location
State PA
County Montgomery
Area Montgomery Twp (10646)
Zoning RES
Rooms
Other Rooms Dining Room, Bedroom 2, Bedroom 3, Bedroom 4, Kitchen, Game Room, Family Room, Bedroom 1, Exercise Room, Great Room, Office, Media Room, Bathroom 1
Basement Full
Interior
Interior Features Attic, Bar, Breakfast Area, Built-Ins, Crown Moldings, Family Room Off Kitchen, Floor Plan - Open, Kitchen - Eat-In, Kitchen - Gourmet, Kitchen - Island, Recessed Lighting, Skylight(s), Sprinkler System, Stall Shower, Upgraded Countertops, Walk-in Closet(s), Wet/Dry Bar, WhirlPool/HotTub
Heating Forced Air
Cooling Central A/C
Flooring Hardwood, Concrete, Ceramic Tile, Carpet, Heated
Fireplaces Number 2
Fireplaces Type Gas/Propane, Wood
Equipment Built-In Microwave, Built-In Range, Commercial Range, Dishwasher, Disposal, Extra Refrigerator/Freezer, Stainless Steel Appliances
Furnishings No
Fireplace Y
Window Features Energy Efficient
Appliance Built-In Microwave, Built-In Range, Commercial Range, Dishwasher, Disposal, Extra Refrigerator/Freezer, Stainless Steel Appliances
Heat Source Natural Gas
Laundry Main Floor
Exterior
Exterior Feature Patio(s)
Parking Features Garage - Side Entry, Garage Door Opener, Inside Access
Garage Spaces 6.0
Fence Fully
Pool In Ground, Heated, Permits
Water Access N
Roof Type Architectural Shingle
Street Surface Black Top
Accessibility None
Porch Patio(s)
Road Frontage Boro/Township
Attached Garage 2
Total Parking Spaces 6
Garage Y
Building
Story 3+
Sewer Public Sewer
Water Public
Architectural Style Colonial
Level or Stories 3+
Additional Building Above Grade, Below Grade
Structure Type Dry Wall
New Construction N
Schools
Elementary Schools Gwyn-Nor
Middle Schools Pennbrook
High Schools North Penn
School District North Penn
Others
Senior Community No
Tax ID 46-00-01037-051
Ownership Fee Simple
SqFt Source Assessor
Acceptable Financing Cash, Conventional
Horse Property N
Listing Terms Cash, Conventional
Financing Cash,Conventional
Special Listing Condition Standard
Read Less Info
Want to know what your home might be worth? Contact us for a FREE valuation!

Our team is ready to help you sell your home for the highest possible price ASAP

Bought with Non Member • Non Subscribing Office

"My job is to find and attract mastery-based agents to the office, protect the culture, and make sure everyone is happy! "
tyronetoneytherealtor@gmail.com
4221 Forbes Blvd, Suite 240, Lanham, MD, 20706, United States






