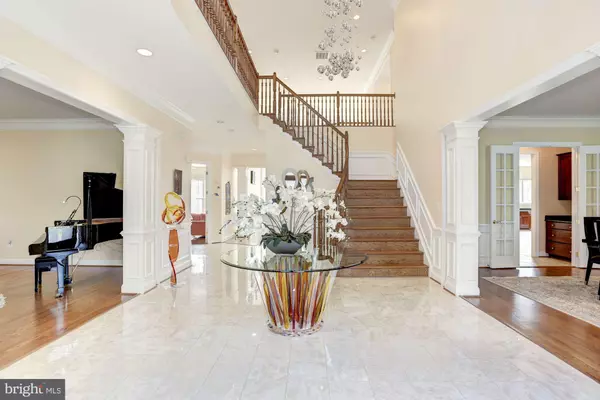$1,790,000
$1,775,000
0.8%For more information regarding the value of a property, please contact us for a free consultation.
6 Beds
7 Baths
7,207 SqFt
SOLD DATE : 06/09/2021
Key Details
Sold Price $1,790,000
Property Type Single Family Home
Sub Type Detached
Listing Status Sold
Purchase Type For Sale
Square Footage 7,207 sqft
Price per Sqft $248
Subdivision Wolf Run Shoals
MLS Listing ID VAFX1185850
Sold Date 06/09/21
Style Colonial
Bedrooms 6
Full Baths 5
Half Baths 2
HOA Y/N N
Abv Grd Liv Area 7,207
Originating Board BRIGHT
Year Built 2002
Annual Tax Amount $14,403
Tax Year 2021
Lot Size 5.145 Acres
Acres 5.14
Property Description
Welcome home to 11408 Wolfs Landing, located in Fairfax County's sought after Fairfax Station located about 22 miles southwest of Washington DC. This part of Fairfax Station is a haven among rolling hills and tranquil wooded scenic Vistas. 11408 Wolfs Landing is EXCEPTIONALLY well-priced home. Stately brick custom colonial nestled on beautiful 5 acres, with over 10,000 sq. ft. of living space, 4 CAR SIDE LOAD GARAGE, 6 bedrooms, 5 full baths, 2 half baths, 3 fire-places, 2 laundry rooms and much more. Main level offers 2 story grand foyer, inviting formal living room with fire place, formal dining room, 2 story great room with fire place and floor to ceiling windows bringing the outside in, a large conservatory with high ceilings, a bed room, large gourmet kitchen with enormous counter space and abundance of cherry cabinets, separate eat-in area and a sitting room, 2nd entrance and mudroom area, 2 half baths. Upper level hosts a large primary suite with its own foyer, sitting area, 2 custom- built closets, a large luxury bath with 2 separate vanities, a large soaking tub, a steam shower and a private water closet. 3 ensuites with updated private baths and custom closets and a bedroom level laundry room. Enormous Lower level is perfect for entertaining. Private Guest Suite with large closet and attached full bath and a separate laundry room. Very open recreation room is great for entertaining. Enough space for pool table, air hockey, foosball table, ping-pong or games of your choice or just relax by the fire place. Beautiful upgraded custom wet bar, luxurious home theater to enjoy movies or games. Separate sitting room with walk-out patio. Well thought out outdoors to enjoy nature at its best. Many fruit trees - 2 sour cherry, 4 persimmons, 2 peach, 2 apple, 2 Cherry, 1 pear- planted around the property. A large composite deck with built-in propane gas grill and a separate charcoal grill - perfect for summer outdoor family time and entertaining. Many updates done by current owners throughout years of their ownership. Enormous paver's circular driveway was added. 22 KW Generator added in 2013-2014, New Hot Water Heater 2019, HVAC for upper level replaced 6 years ago, lower level Furnace replaced 6 years ago., bedroom level carpet replaced 2017. Looking for open spaces throughout the house, large rooms, need more home office space…..This is a home that will give everyone their own space while working or schooling at home. Simply it's a Gorgeous Home! It's your chance to enjoy this home with your family and friends. All CDC GUIDELINES to be followed during touring the house. Please everyone visiting the house wear MASK, Remove Shoes or wear Shoe Covers, Use Hand Sanitizer and wear Gloves provided in the foyer. Shown by appointment only.
Location
State VA
County Fairfax
Zoning 030
Rooms
Other Rooms Living Room, Dining Room, Primary Bedroom, Bedroom 2, Bedroom 3, Bedroom 4, Bedroom 5, Kitchen, Family Room, Foyer, Breakfast Room, Laundry, Loft, Other, Recreation Room, Storage Room, Media Room, Bedroom 6, Conservatory Room
Basement Daylight, Full, Fully Finished, Heated, Interior Access, Outside Entrance, Sump Pump, Walkout Level, Windows
Main Level Bedrooms 1
Interior
Interior Features Attic, Bar, Breakfast Area, Built-Ins, Butlers Pantry, Carpet, Ceiling Fan(s), Chair Railings, Crown Moldings, Dining Area, Double/Dual Staircase, Floor Plan - Open, Formal/Separate Dining Room, Kitchen - Gourmet, Kitchen - Island, Primary Bath(s), Pantry, Recessed Lighting, Tub Shower, Walk-in Closet(s), Water Treat System, Window Treatments, Wood Floors
Hot Water Propane
Heating Central
Cooling Central A/C, Zoned
Flooring Hardwood, Partially Carpeted, Ceramic Tile
Fireplaces Number 3
Fireplaces Type Gas/Propane
Equipment Cooktop, Dishwasher, Disposal, Dryer, Exhaust Fan, Oven - Double, Refrigerator, Washer, Water Heater
Fireplace Y
Appliance Cooktop, Dishwasher, Disposal, Dryer, Exhaust Fan, Oven - Double, Refrigerator, Washer, Water Heater
Heat Source Propane - Owned, Electric
Laundry Upper Floor, Lower Floor
Exterior
Exterior Feature Patio(s), Deck(s)
Parking Features Garage - Side Entry, Garage Door Opener, Inside Access, Oversized, Additional Storage Area
Garage Spaces 34.0
Utilities Available Natural Gas Available, Propane
Water Access N
View Trees/Woods
Roof Type Composite
Accessibility None
Porch Patio(s), Deck(s)
Attached Garage 4
Total Parking Spaces 34
Garage Y
Building
Lot Description Level, No Thru Street, Partly Wooded, Trees/Wooded
Story 2
Sewer Gravity Sept Fld, On Site Septic, Septic < # of BR
Water Well
Architectural Style Colonial
Level or Stories 2
Additional Building Above Grade, Below Grade
Structure Type 2 Story Ceilings,9'+ Ceilings,High
New Construction N
Schools
School District Fairfax County Public Schools
Others
Senior Community No
Tax ID 0864 01 0024C
Ownership Fee Simple
SqFt Source Assessor
Special Listing Condition Standard
Read Less Info
Want to know what your home might be worth? Contact us for a FREE valuation!

Our team is ready to help you sell your home for the highest possible price ASAP

Bought with Vaughn Gonzalez • Samson Properties
"My job is to find and attract mastery-based agents to the office, protect the culture, and make sure everyone is happy! "
tyronetoneytherealtor@gmail.com
4221 Forbes Blvd, Suite 240, Lanham, MD, 20706, United States





