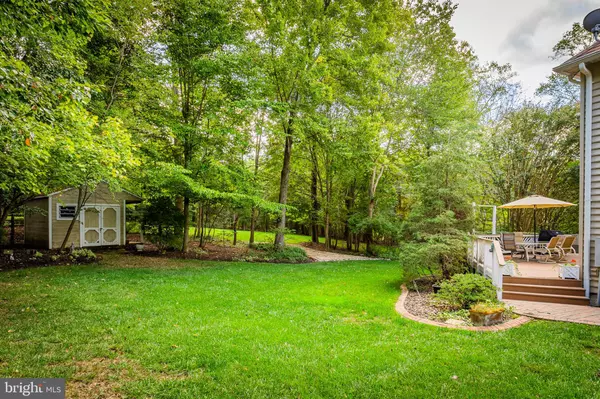$940,000
$960,000
2.1%For more information regarding the value of a property, please contact us for a free consultation.
5 Beds
5 Baths
5,167 SqFt
SOLD DATE : 01/24/2020
Key Details
Sold Price $940,000
Property Type Single Family Home
Sub Type Detached
Listing Status Sold
Purchase Type For Sale
Square Footage 5,167 sqft
Price per Sqft $181
Subdivision Hunt At Fairfax Station
MLS Listing ID VAFX1078320
Sold Date 01/24/20
Style Colonial
Bedrooms 5
Full Baths 4
Half Baths 1
HOA Y/N N
Abv Grd Liv Area 3,931
Originating Board BRIGHT
Year Built 1994
Annual Tax Amount $10,869
Tax Year 2019
Lot Size 1.039 Acres
Acres 1.04
Property Description
This impressive Colonial home is located in the distinctive Hunt at Fairfax Station community in the prestigious rolling hills of Fairfax Station, Virginia outside the capital beltway of Washington D.C. This Cedarbrook Federal Grand floor plan, built by Toll Brothers, sits on a beautifully landscaped 1.04-acre lot and is a real gem! It has a serene open flow that is large and well-designed, perfectly suited for entertaining large groups yet has the warmth and intimacy desired for everyday living. This home offers hardwood flooring on the main level, 5 bedrooms, 4.5 baths, a gas fireplace, a fully finished walk out lower level and three-car side loading garage with approximately 5,100 square feet of open and natural light filled living space. You will love the bright, cheerful rooms and the abundance of windows that allow seasonal enjoyment! The home flows beautifully from the open two-story foyer to the living and dining rooms, main level media room (or first floor master/in-law suite with private full bath), two-story family room with overlook that is open to the inviting chefs kitchen with breakfast room that opens to the entertainment deck. It is a home that has something to offer everyone in the family including a finished walkout basement and mature landscaped yard! The Hunt at Fairfax Station is located conveniently just minutes from the Country Club of Fairfax, Twin Lakes Golf Course, South Run District Park, beautiful Burke Lake Park for walking, biking, fishing, and boating and Burke Lake Golf Course! You will enjoy excellent Fairfax County schools, many great shopping and restaurant options, George Mason University, and the historic town of Clifton. With the nearby commuting corridors of Fairfax County Parkway, Route 123S, and Interstates 95 & 66, it is an easy commute into Washington, D.C. and throughout Northern Virginia. Springfield Metro and Burke VRE (Virginia Rail Express) are mere minutes from this home all will contribute to the gracious style of living you desire. Living in Fairfax Station offers you the BEST of everything!
Location
State VA
County Fairfax
Zoning 110
Rooms
Other Rooms Living Room, Dining Room, Primary Bedroom, Bedroom 2, Bedroom 3, Bedroom 4, Bedroom 5, Kitchen, Basement, Foyer, Breakfast Room, 2nd Stry Fam Ovrlk, Study, Laundry, Mud Room, Storage Room, Utility Room, Media Room, Bonus Room, Primary Bathroom, Full Bath, Half Bath
Basement Full, Walkout Stairs, Outside Entrance, Fully Finished
Interior
Interior Features Attic, Breakfast Area, Carpet, Ceiling Fan(s), Chair Railings, Crown Moldings, Family Room Off Kitchen, Floor Plan - Open, Kitchen - Island, Primary Bath(s), Pantry, Recessed Lighting, Skylight(s), Sprinkler System, Tub Shower, Upgraded Countertops, Walk-in Closet(s), Wet/Dry Bar, Wood Floors
Hot Water Natural Gas
Heating Forced Air, Zoned
Cooling Central A/C, Zoned
Flooring Hardwood, Ceramic Tile, Carpet
Fireplaces Number 1
Fireplaces Type Brick, Fireplace - Glass Doors, Mantel(s), Gas/Propane
Equipment Refrigerator, Oven - Wall, Cooktop, Cooktop - Down Draft, Dishwasher, Disposal, Oven - Double, Water Heater
Fireplace Y
Window Features Double Pane,Casement,Palladian,Screens,Skylights,Sliding,Storm
Appliance Refrigerator, Oven - Wall, Cooktop, Cooktop - Down Draft, Dishwasher, Disposal, Oven - Double, Water Heater
Heat Source Natural Gas
Laundry Main Floor
Exterior
Exterior Feature Deck(s)
Parking Features Garage - Side Entry
Garage Spaces 3.0
Utilities Available Cable TV, Electric Available, Fiber Optics Available, Natural Gas Available, Water Available
Water Access N
View Trees/Woods
Roof Type Architectural Shingle
Accessibility None
Porch Deck(s)
Attached Garage 3
Total Parking Spaces 3
Garage Y
Building
Lot Description Landscaping, Backs to Trees, Rear Yard
Story 3+
Sewer Septic < # of BR
Water Public
Architectural Style Colonial
Level or Stories 3+
Additional Building Above Grade, Below Grade
Structure Type 9'+ Ceilings,2 Story Ceilings,Tray Ceilings
New Construction N
Schools
Elementary Schools Fairview
Middle Schools Robinson Secondary School
High Schools Robinson Secondary School
School District Fairfax County Public Schools
Others
Senior Community No
Tax ID 0773 12 0057A
Ownership Fee Simple
SqFt Source Estimated
Security Features Security System,Electric Alarm
Special Listing Condition Standard
Read Less Info
Want to know what your home might be worth? Contact us for a FREE valuation!

Our team is ready to help you sell your home for the highest possible price ASAP

Bought with Maneja Houchin • Samson Properties
"My job is to find and attract mastery-based agents to the office, protect the culture, and make sure everyone is happy! "
tyronetoneytherealtor@gmail.com
4221 Forbes Blvd, Suite 240, Lanham, MD, 20706, United States






