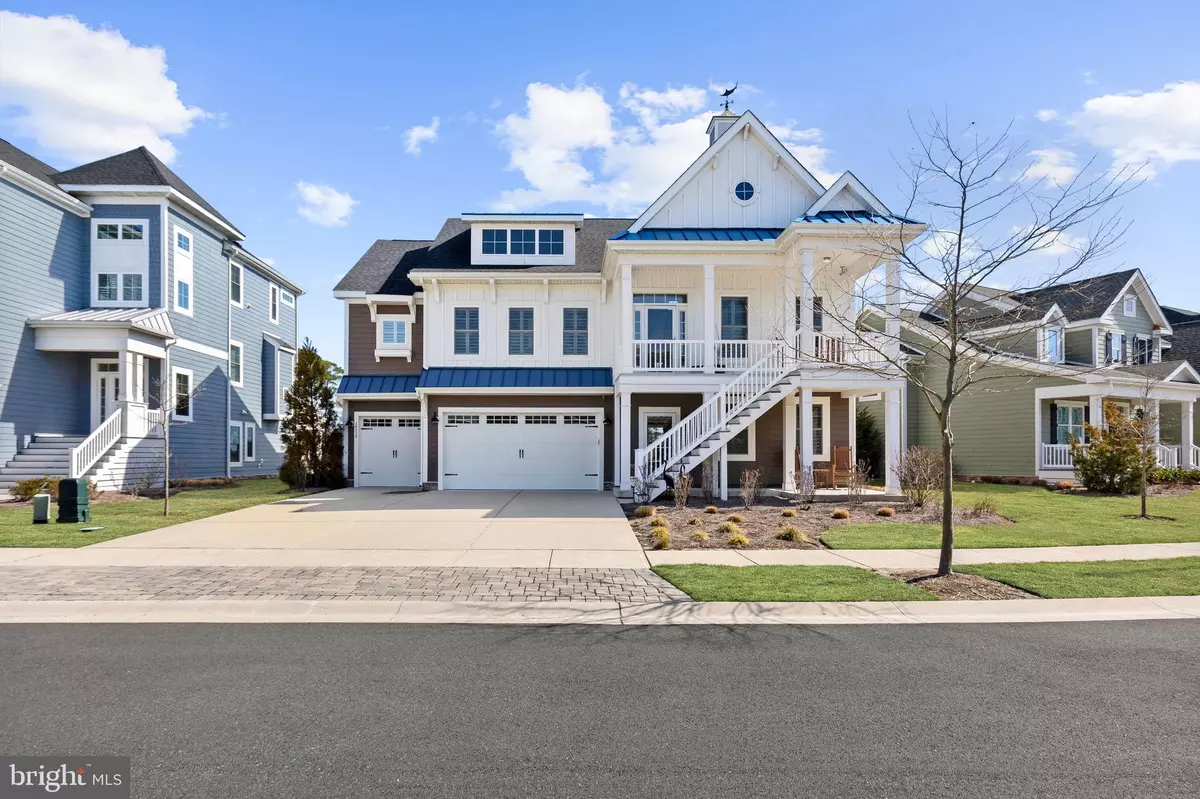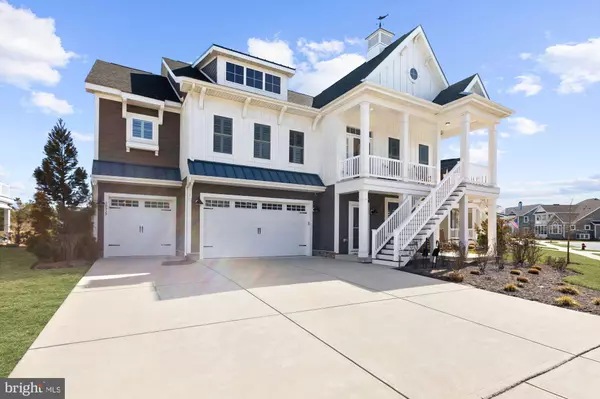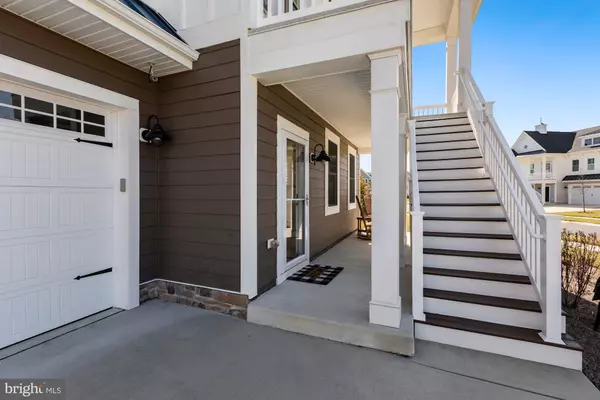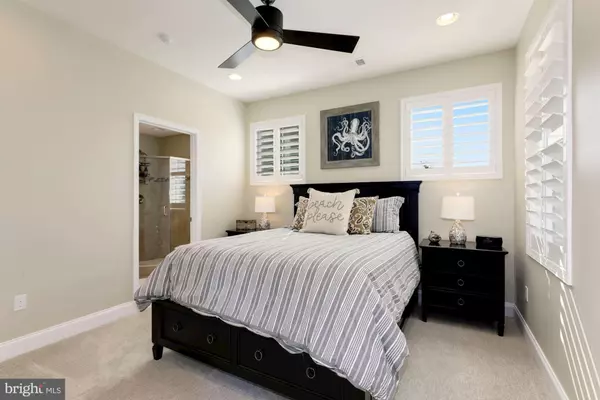$1,265,000
$1,265,000
For more information regarding the value of a property, please contact us for a free consultation.
4 Beds
5 Baths
3,330 SqFt
SOLD DATE : 05/17/2021
Key Details
Sold Price $1,265,000
Property Type Single Family Home
Sub Type Detached
Listing Status Sold
Purchase Type For Sale
Square Footage 3,330 sqft
Price per Sqft $379
Subdivision Bayside
MLS Listing ID DESU179686
Sold Date 05/17/21
Style Coastal
Bedrooms 4
Full Baths 4
Half Baths 1
HOA Fees $254/mo
HOA Y/N Y
Abv Grd Liv Area 3,330
Originating Board BRIGHT
Year Built 2015
Annual Tax Amount $1,956
Tax Year 2020
Lot Size 6,970 Sqft
Acres 0.16
Lot Dimensions 63.00 x 115.00
Property Description
Stunning Sanibel model overlooking the 14th green/fairway boasting extensive upgrades in this luxury home. Comfortable yet sophisticated featuring Nottoway hand-scraped 5 hickory flooring, plantation shutters, vaulted cathedral ceilings, cozy fireplaces, lovely batten board millwork, expansive sun-filled windows and a soft tan and blue pain palette to capture the spirit of summer year-round. This home is sold fully furnished with just a few exclsuions, ready and waiting for you to relax and enjoy. Prepare savory meals in the gourmet kitchen showcasing sleek Quartz countertops, stainless GE Monogram appliances with double ovens, Koehler stainless farm sink and classic white cabinetry. The wrap around island provides the perfect place for informal dining. Separate dining area and family room with transition to an outside screened porch with a built-in BBQ grill and gas fireplace optimal for dining al fresco! Relax and unwind in the main level primary bedroom suite adorned with a tray-ceiling, recessed lighting, dual vanities, a soaking tub, a separate stall shower and two walk-in-closets. An additional en-suite bedroom and laundry area complete the main level. A spacious family room and two additional en-suite bedrooms, with foyer provide access to garage and patio on the lower level. As a Bayside resident you will enjoy the lavish lifestyle that resort living provides. A Welcome Center, pools, tennis, fitness center, nature and biking trails, a Clubhouse, Health & Aquatic Club, Bay access, kayak storage, community lake and fishing pier and so much more. Enjoy a round of golf at the first Jack Nicklaus Signature Course in the state of Delaware. In season shuttle service is available to both residents and guests alike. Partake in a delectable meal or libation at any one of the Bayside eateries and bars. Or take in a show at the Freeman Arts Pavilion! There is always something to do in this vibrant award- winning beach community!
Location
State DE
County Sussex
Area Baltimore Hundred (31001)
Zoning MR
Direction Northwest
Rooms
Other Rooms Living Room, Dining Room, Kitchen, Family Room, Foyer, Laundry
Main Level Bedrooms 2
Interior
Interior Features Attic, Built-Ins, Carpet, Ceiling Fan(s), Chair Railings, Combination Kitchen/Dining, Combination Kitchen/Living, Crown Moldings, Dining Area, Entry Level Bedroom, Exposed Beams, Family Room Off Kitchen, Floor Plan - Open, Kitchen - Gourmet, Kitchen - Island, Primary Bath(s), Recessed Lighting, Sprinkler System, Upgraded Countertops, Wainscotting, Walk-in Closet(s), WhirlPool/HotTub, Window Treatments, Wine Storage, Other
Hot Water Tankless
Heating Forced Air, Heat Pump(s), Hot Water
Cooling Central A/C, Heat Pump(s), Zoned
Flooring Carpet, Hardwood, Tile/Brick
Fireplaces Number 1
Fireplaces Type Fireplace - Glass Doors
Equipment Oven - Wall, Refrigerator, Dishwasher, Disposal, Microwave, Washer, Dryer, Exhaust Fan, Built-In Microwave, Commercial Range, Dryer - Electric, Dryer - Front Loading, Instant Hot Water, Oven - Double, Oven/Range - Gas, Range Hood, Stainless Steel Appliances, Washer - Front Loading, Water Heater - Tankless, Six Burner Stove
Furnishings Yes
Fireplace Y
Window Features Insulated
Appliance Oven - Wall, Refrigerator, Dishwasher, Disposal, Microwave, Washer, Dryer, Exhaust Fan, Built-In Microwave, Commercial Range, Dryer - Electric, Dryer - Front Loading, Instant Hot Water, Oven - Double, Oven/Range - Gas, Range Hood, Stainless Steel Appliances, Washer - Front Loading, Water Heater - Tankless, Six Burner Stove
Heat Source Bio Fuel, Electric, Natural Gas
Laundry Upper Floor
Exterior
Exterior Feature Balconies- Multiple, Porch(es), Screened
Parking Features Garage - Front Entry, Garage Door Opener
Garage Spaces 6.0
Amenities Available Tennis Courts, Swimming Pool, Pool - Indoor, Golf Course, Club House, Basketball Courts, Common Grounds, Community Center, Fitness Center, Golf Club, Jog/Walk Path, Lake, Pier/Dock, Pool - Outdoor, Putting Green, Recreational Center, Tot Lots/Playground, Transportation Service, Volleyball Courts, Other
Water Access N
View Golf Course
Roof Type Architectural Shingle
Accessibility Other
Porch Balconies- Multiple, Porch(es), Screened
Attached Garage 3
Total Parking Spaces 6
Garage Y
Building
Lot Description Cleared, Other
Story 2
Foundation Crawl Space
Sewer Public Sewer
Water Public
Architectural Style Coastal
Level or Stories 2
Additional Building Above Grade, Below Grade
Structure Type Vaulted Ceilings,Tray Ceilings
New Construction N
Schools
Elementary Schools Phillip C. Showell
Middle Schools Selbyville
High Schools Sussex Central
School District Indian River
Others
Pets Allowed Y
HOA Fee Include Snow Removal,Trash
Senior Community No
Tax ID 533-19.00-1544.00
Ownership Fee Simple
SqFt Source Assessor
Security Features Carbon Monoxide Detector(s),Main Entrance Lock,Security System,Smoke Detector,Surveillance Sys
Acceptable Financing Cash, Conventional
Listing Terms Cash, Conventional
Financing Cash,Conventional
Special Listing Condition Standard
Pets Allowed No Pet Restrictions
Read Less Info
Want to know what your home might be worth? Contact us for a FREE valuation!

Our team is ready to help you sell your home for the highest possible price ASAP

Bought with Betsy Perry • Keller Williams Realty
"My job is to find and attract mastery-based agents to the office, protect the culture, and make sure everyone is happy! "
tyronetoneytherealtor@gmail.com
4221 Forbes Blvd, Suite 240, Lanham, MD, 20706, United States






