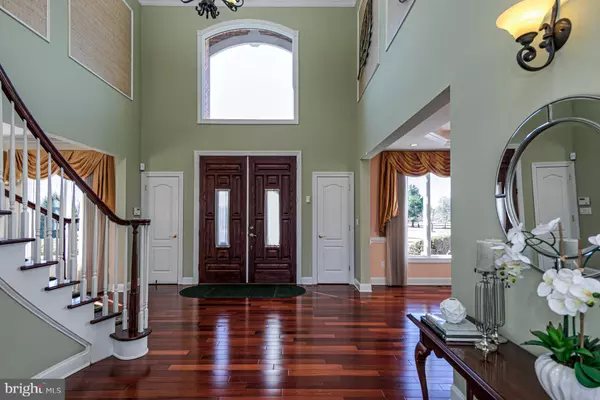$1,200,000
$1,149,900
4.4%For more information regarding the value of a property, please contact us for a free consultation.
6 Beds
8 Baths
3 Acres Lot
SOLD DATE : 05/07/2021
Key Details
Sold Price $1,200,000
Property Type Single Family Home
Sub Type Detached
Listing Status Sold
Purchase Type For Sale
Subdivision None Available
MLS Listing ID NJSO114396
Sold Date 05/07/21
Style Colonial
Bedrooms 6
Full Baths 6
Half Baths 2
HOA Y/N N
Originating Board BRIGHT
Year Built 2004
Annual Tax Amount $33,275
Tax Year 2020
Lot Size 3.000 Acres
Acres 3.0
Lot Dimensions 0.00 x 0.00
Property Description
Directly across from an expansive stretch of park for all sorts of recreational activities, this visually dramatic sun filled home offers the perfect balance of elegance and comfort. Cherry floors lead invitingly through the foyer, dining and living rooms. The conservatory and home office are a bonus to the main level complementing the great room with a gas fireplace and coffered ceiling, the kitchen with an impressive list of appointments, and an in-law suite and full bath tucked away in a private wing. Above, a nanny suite is reached via the back stairs with its own bath. The other four bedrooms accommodate loved ones in luxury. The main suite features a sitting room with a fireplace, two closets with beautiful built-in shelving, and a large spa like bathroom with a glass rain shower and body spray jets. Two more bedrooms share a Jack and Jill bathroom and the last has its own private bathroom. In the basement, find spaces for movies (including an oversized screen and projector), a kitchenette, full and half baths, and a wall of bookcases/built-ins. Ideal for multi-generational living with plenty of parking in the circular driveway for several cars, and located in Montgomery's highly-regarded school system, this one is not to be missed!
Location
State NJ
County Somerset
Area Montgomery Twp (21813)
Zoning RESIDENTIAL
Rooms
Other Rooms Living Room, Dining Room, Primary Bedroom, Sitting Room, Kitchen, Family Room, Breakfast Room, Exercise Room, In-Law/auPair/Suite, Maid/Guest Quarters, Office, Recreation Room, Media Room, Conservatory Room, Primary Bathroom, Additional Bedroom
Basement Fully Finished, Outside Entrance, Walkout Stairs
Main Level Bedrooms 1
Interior
Interior Features 2nd Kitchen, Additional Stairway, Attic, Breakfast Area, Built-Ins, Carpet, Ceiling Fan(s), Crown Moldings, Entry Level Bedroom, Family Room Off Kitchen, Floor Plan - Open, Kitchen - Gourmet, Kitchen - Island, Kitchenette, Primary Bath(s), Pantry, Sprinkler System, Walk-in Closet(s), Window Treatments, Wood Floors
Hot Water Natural Gas
Heating Forced Air
Cooling Central A/C
Fireplaces Number 2
Fireplaces Type Gas/Propane
Equipment Built-In Microwave, Dishwasher, Dryer, Exhaust Fan, Oven/Range - Gas, Oven - Wall, Refrigerator, Range Hood, Washer
Fireplace Y
Appliance Built-In Microwave, Dishwasher, Dryer, Exhaust Fan, Oven/Range - Gas, Oven - Wall, Refrigerator, Range Hood, Washer
Heat Source Natural Gas
Laundry Main Floor
Exterior
Exterior Feature Patio(s), Deck(s)
Garage Garage - Side Entry
Garage Spaces 3.0
Utilities Available Cable TV, Phone
Waterfront N
Water Access N
View Park/Greenbelt, Scenic Vista
Accessibility Chairlift
Porch Patio(s), Deck(s)
Parking Type Attached Garage, Driveway
Attached Garage 3
Total Parking Spaces 3
Garage Y
Building
Story 2
Sewer Septic = # of BR
Water Private
Architectural Style Colonial
Level or Stories 2
Additional Building Above Grade, Below Grade
New Construction N
Schools
School District Montgomery Township Public Schools
Others
Senior Community No
Tax ID 13-06001-00027 18
Ownership Fee Simple
SqFt Source Assessor
Security Features Security System
Special Listing Condition Standard
Read Less Info
Want to know what your home might be worth? Contact us for a FREE valuation!

Our team is ready to help you sell your home for the highest possible price ASAP

Bought with Erdal Kanburlar • Realty Mark Central, LLC

"My job is to find and attract mastery-based agents to the office, protect the culture, and make sure everyone is happy! "
tyronetoneytherealtor@gmail.com
4221 Forbes Blvd, Suite 240, Lanham, MD, 20706, United States






