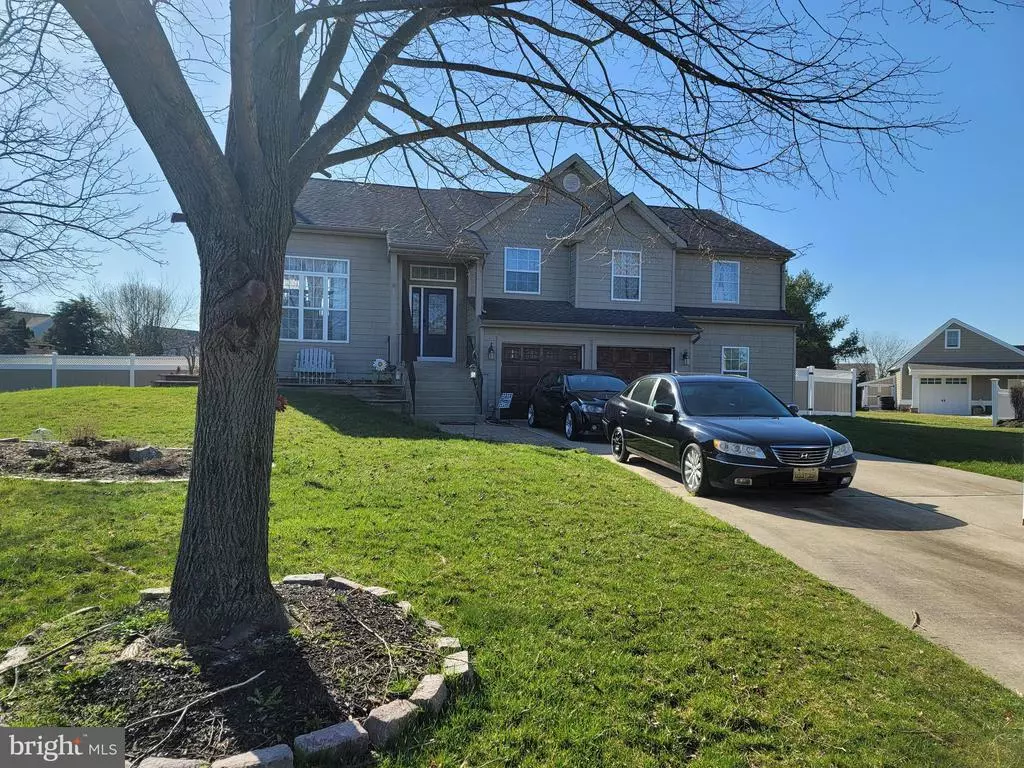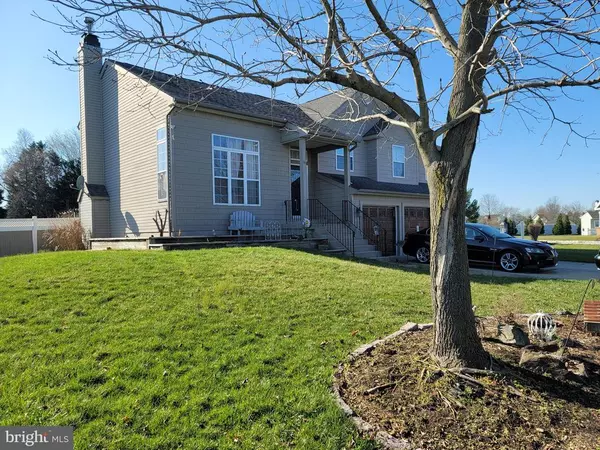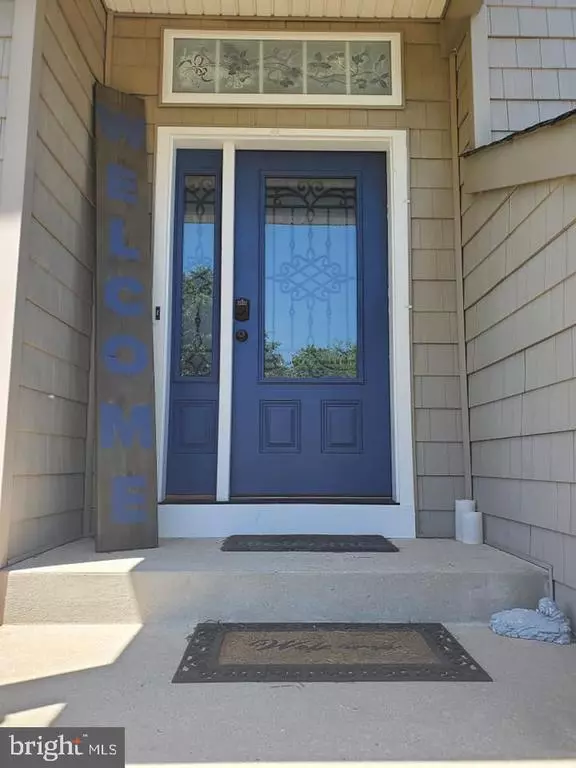$447,500
$450,000
0.6%For more information regarding the value of a property, please contact us for a free consultation.
5 Beds
3 Baths
3,910 SqFt
SOLD DATE : 06/15/2021
Key Details
Sold Price $447,500
Property Type Single Family Home
Sub Type Detached
Listing Status Sold
Purchase Type For Sale
Square Footage 3,910 sqft
Price per Sqft $114
Subdivision Summit Point
MLS Listing ID NJGL273136
Sold Date 06/15/21
Style Split Level
Bedrooms 5
Full Baths 3
HOA Y/N N
Abv Grd Liv Area 3,910
Originating Board BRIGHT
Year Built 1992
Annual Tax Amount $12,831
Tax Year 2020
Lot Dimensions 55.00 x 206.57
Property Description
Welcome home to 6 Cobbler Court! Far from cookie cutter and nestled at the end of the cul-de-sac, this expanded 5 BR/3 bath home has many updates that are sure to please. Enter your front door to the bonus room (currently set up as an office) with vaulted ceilings and newer carpet. The large windows provide plenty of natural light. Going upstairs, youll notice the refinished railings and hardwood floors throughout the large dining room and hallway. Your kitchen boasts SS appliances including a 5-burner gas stove & double oven, ceramic faux wood grain tile and updated cabinets. Beyond the kitchen is the breakfast room big enough to fit a table for 6+! Down the hallway is your main bathroom, 2nd, 3rd and 4th bedrooms. Second bedroom has a chalkboard wall for anyone's creative side! At the end of the hall is the primary bedroom complete with walk-in closet and bathroom with claw foot soaking tub, separate shower and extended vanity. Going downstairs, youll walk into your living room with wood burning FP w/cast iron insert. To the right is the laundry room (washer is less than 3 years old) that takes you to your 2-bay garage with openers about 1 year old. Past the laundry room is the 5th bedroom with its own full bath (possible in-law suite). Through the family room is sliding doors leading to your own back yard private oasis. Enjoy nights by the custom-built, stacked stone fireplace and spend your days lounging by the pool (pump is less than 3 years old, dolphin cleaning system ($1500) is less than 1 year old and also wifi capable). Theres a storage shed in the back, a pad for another shed and pool shed with electric. All of this is surrounded by a 6 vinyl fence less than 3 years old. Back inside, youll walk into the family room with vaulted ceilings, projector screen wall, gas fireplace and plantation shutters. Pass through the living room to not one, not 2, but THREE bonus rooms! These are currently set up as game/craft rooms but can be used for whatever your imagination makes them. The game room has rough plumbing if you want to make it a wet bar area. HVAC with extra air filtration system less than 2 years old with wifi capable thermostat so you can adjust the temperature from anywhere inside or outside your home. Most rooms have been painted within the past 3 years including walls, trim and 6 panel doors. Home is being sold as-is; inspections will be for information purposes only. Seller will provide CO. Pool was professionally closed Fall 2020, will need a new liner or might be able to be fixed. Seller is a licensed real estate agent.
Location
State NJ
County Gloucester
Area Washington Twp (20818)
Zoning PR3
Rooms
Other Rooms Primary Bedroom
Interior
Interior Features Breakfast Area, Carpet, Ceiling Fan(s), Crown Moldings, Dining Area, Formal/Separate Dining Room, Primary Bath(s), Recessed Lighting, Soaking Tub, Stall Shower, Tub Shower, Upgraded Countertops, Wainscotting, Walk-in Closet(s), Wood Floors
Hot Water Natural Gas
Heating Forced Air
Cooling Air Purification System, Central A/C
Fireplaces Number 2
Fireplaces Type Gas/Propane, Insert, Wood
Equipment Built-In Range, Dishwasher, Disposal, Dryer - Gas, Icemaker, Oven - Double, Oven/Range - Gas, Range Hood, Refrigerator, Stainless Steel Appliances, Washer - Front Loading, Water Heater
Fireplace Y
Appliance Built-In Range, Dishwasher, Disposal, Dryer - Gas, Icemaker, Oven - Double, Oven/Range - Gas, Range Hood, Refrigerator, Stainless Steel Appliances, Washer - Front Loading, Water Heater
Heat Source Natural Gas
Exterior
Parking Features Garage - Front Entry, Garage Door Opener, Inside Access
Garage Spaces 8.0
Fence Privacy, Vinyl
Pool Fenced, In Ground
Utilities Available Cable TV, Under Ground
Water Access N
Accessibility None
Attached Garage 2
Total Parking Spaces 8
Garage Y
Building
Lot Description Cul-de-sac, Front Yard, Irregular, Landscaping, No Thru Street, Private, Rear Yard, SideYard(s)
Story 3
Sewer Public Sewer
Water Public
Architectural Style Split Level
Level or Stories 3
Additional Building Above Grade, Below Grade
New Construction N
Schools
Middle Schools Bunker Hill
High Schools Washington Twp. H.S.
School District Washington Township Public Schools
Others
Senior Community No
Tax ID 18-00085 26-00021
Ownership Fee Simple
SqFt Source Assessor
Special Listing Condition Standard
Read Less Info
Want to know what your home might be worth? Contact us for a FREE valuation!

Our team is ready to help you sell your home for the highest possible price ASAP

Bought with Michael Lentz • Keller Williams Realty - Washington Township
"My job is to find and attract mastery-based agents to the office, protect the culture, and make sure everyone is happy! "
tyronetoneytherealtor@gmail.com
4221 Forbes Blvd, Suite 240, Lanham, MD, 20706, United States






