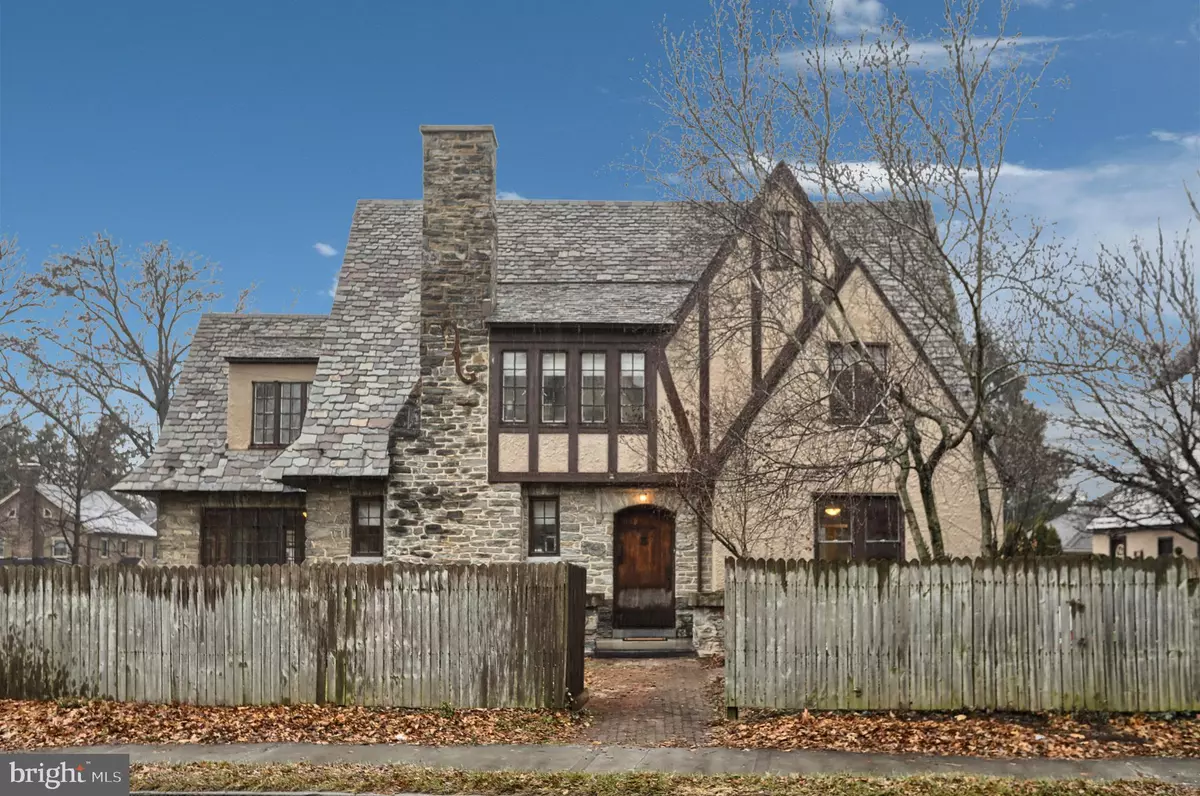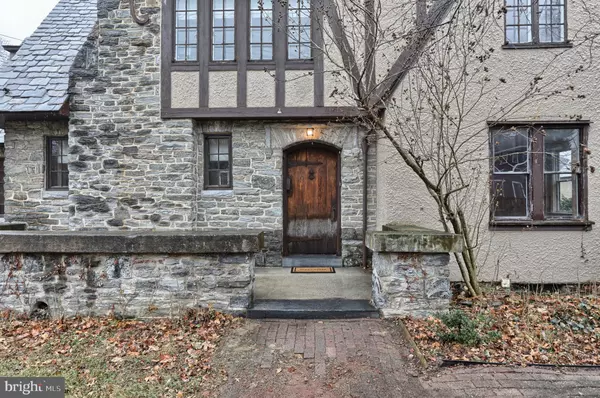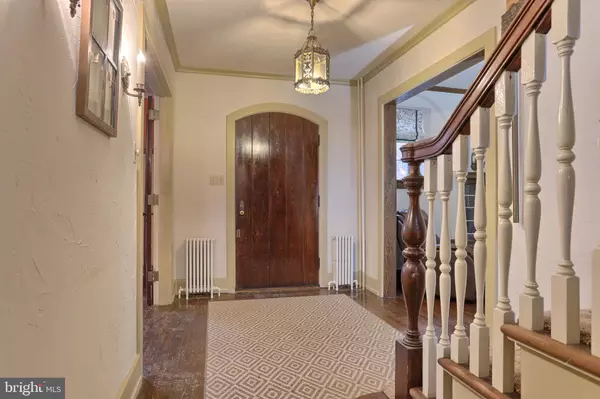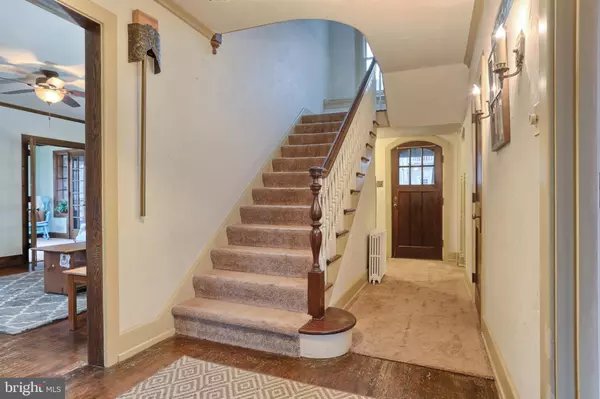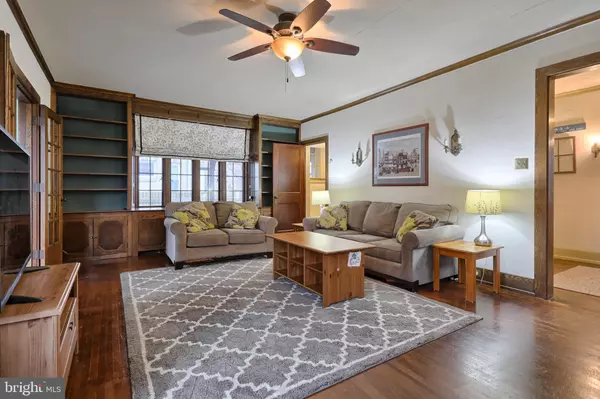$226,000
$220,000
2.7%For more information regarding the value of a property, please contact us for a free consultation.
3 Beds
2 Baths
2,614 SqFt
SOLD DATE : 03/05/2020
Key Details
Sold Price $226,000
Property Type Single Family Home
Sub Type Detached
Listing Status Sold
Purchase Type For Sale
Square Footage 2,614 sqft
Price per Sqft $86
Subdivision Berwyn Park
MLS Listing ID PALN111724
Sold Date 03/05/20
Style Tudor
Bedrooms 3
Full Baths 1
Half Baths 1
HOA Y/N N
Abv Grd Liv Area 2,614
Originating Board BRIGHT
Year Built 1935
Annual Tax Amount $4,564
Tax Year 2020
Lot Size 9,583 Sqft
Acres 0.22
Property Description
An opportunity to own part of history this Berwyn Park Tudor style home is ready for its new keepers. The charm and architectural character this home boasts can t be duplicated today. As you enter the home the large foyer is warm and inviting and it is here where you will notice the subtle differences that set this home apart from new and modern construction. To your left enter the spacious living room with fireplace, hardwood floors and built-in cabinetry. Glass French doors lead to the sunroom featuring 3 walls of windows letting an abundance of natural light into the room and access to the large covered slate patio. Continuing on the first floor find the dining room and large eat-in kitchen with built-in butler s pantry. A powder room located off of the kitchen completes this level. Take the grand staircase to the second floor featuring master bedroom with large closets and sitting room/bonus area. Additionally, there is a recently renovated hall entered bathroom, 2 additional bedrooms and office. Third floor attic space is great for storage or possible expansion. Large basement is concreted and includes washer and dryer and outside access. Side door from kitchen leads to courtyard area and detached 2 car garage. Driveway provides ample parking. Recent upgrades include gas furnace, water heater, plumbing and electrical. Schedule your appointment today to see this Berwyn Park home.
Location
State PA
County Lebanon
Area Lebanon City (13201)
Zoning RESIDENTIAL
Direction East
Rooms
Other Rooms Dining Room, Sitting Room, Bedroom 2, Kitchen, Family Room, Bedroom 1, Sun/Florida Room, Office, Primary Bathroom, Full Bath, Half Bath
Basement Full
Interior
Hot Water Electric
Heating Hot Water
Cooling None
Fireplaces Number 1
Fireplace Y
Heat Source Natural Gas
Laundry Basement
Exterior
Garage Garage - Front Entry
Garage Spaces 2.0
Waterfront N
Water Access N
View City, Courtyard, Street
Roof Type Slate
Accessibility None
Parking Type Detached Garage
Total Parking Spaces 2
Garage Y
Building
Story 2.5
Sewer Public Sewer
Water Public
Architectural Style Tudor
Level or Stories 2.5
Additional Building Above Grade, Below Grade
New Construction N
Schools
Elementary Schools Southeast
Middle Schools Lebanon
High Schools Lebanon
School District Lebanon
Others
Senior Community No
Tax ID 01-2341471-368420-0000
Ownership Fee Simple
SqFt Source Estimated
Acceptable Financing Cash, Conventional
Listing Terms Cash, Conventional
Financing Cash,Conventional
Special Listing Condition Standard
Read Less Info
Want to know what your home might be worth? Contact us for a FREE valuation!

Our team is ready to help you sell your home for the highest possible price ASAP

Bought with Robert J Krop • RE/MAX Plus

"My job is to find and attract mastery-based agents to the office, protect the culture, and make sure everyone is happy! "
tyronetoneytherealtor@gmail.com
4221 Forbes Blvd, Suite 240, Lanham, MD, 20706, United States

