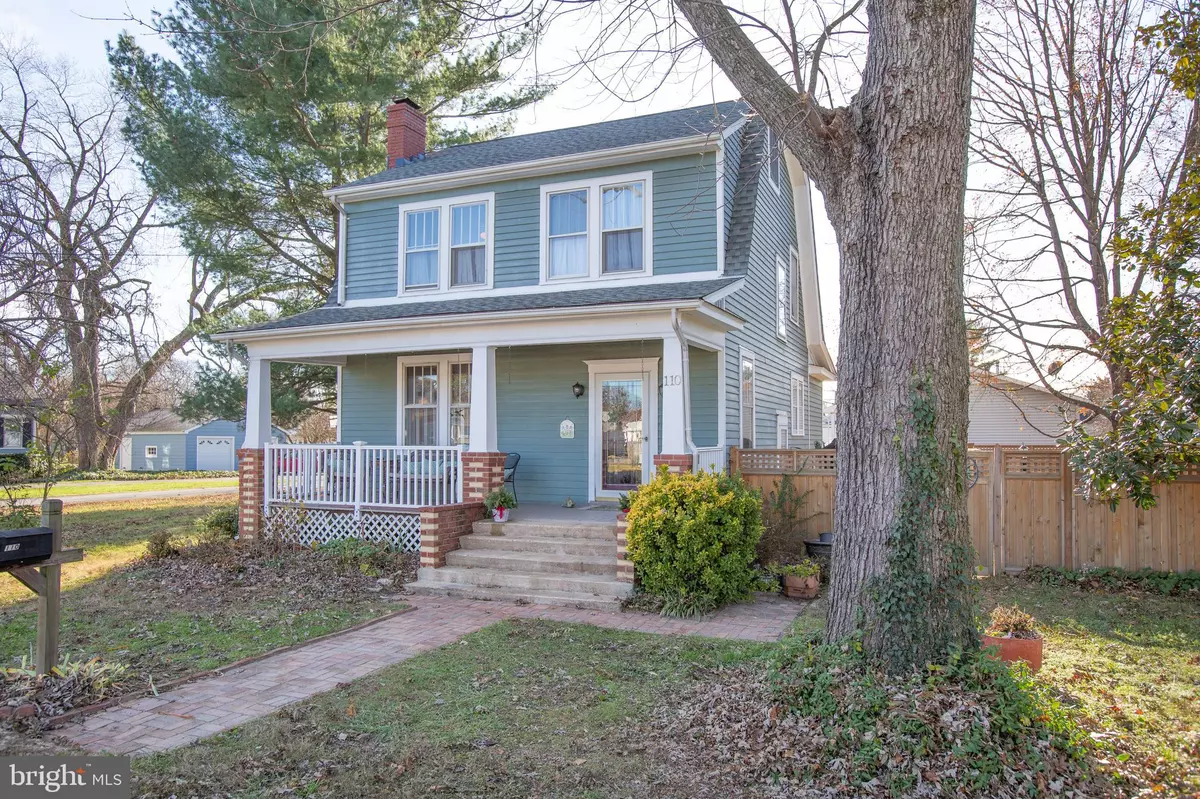$327,000
$320,000
2.2%For more information regarding the value of a property, please contact us for a free consultation.
4 Beds
2 Baths
2,246 SqFt
SOLD DATE : 04/07/2020
Key Details
Sold Price $327,000
Property Type Single Family Home
Sub Type Detached
Listing Status Sold
Purchase Type For Sale
Square Footage 2,246 sqft
Price per Sqft $145
Subdivision Clearview/Chatham Hgts
MLS Listing ID VAST216106
Sold Date 04/07/20
Style Colonial
Bedrooms 4
Full Baths 2
HOA Y/N N
Abv Grd Liv Area 1,646
Originating Board BRIGHT
Year Built 1933
Annual Tax Amount $1,989
Tax Year 2019
Lot Size 7,501 Sqft
Acres 0.17
Property Description
Located in 22405 but walking distance as in 7 minutes to 22401 Downtown Fredericksburg. If you are looking for personality, good looks, charm and character, this is it! Three good sized bedrooms and an additional room in the upper level. Situated on a gorgeous large corner lot with a fully fenced yard with a new fence and large storage shed, Carport also in the rear. NO HOA, So many windows on every side of this house. Newer roof. Lots of storage in the lower level in addition to a large family room or den. The large attic is fully finished and can be used as an additional bedroom, playroom, crafts room or anything you can imagine. This is a home with grace and personality, located within walking distance of downtown Fredericksburg, the Belmont Trail, Chatham Heights, and Pratt Park, with its playgrounds, track, and playing fields.Enjoy the sunlight that comes through windows and French doors from all sides of the house. This, along with the 9 foot ceilings, wood trim, and wood-burning fireplace, create a beautiful and comfortable space to live. Come Springtime, relax on the front porch and admire the birds and butterflies that visit, the flowers that grow easily in the perennial garden. Or, pack a picnic and take a ten-minute walk to Chatham Heights, a perfect picnic spot, with a beautiful view of Fredericksburg. The kitchen features granite counters, custom tile work, a new refrigerator, updated appliances, and a view of the dogwood trees in thefenced side yard. Upstairs you will find two more floors with three bedrooms, a bonus room, and a spacious bathroom (with a window in the shower!). The lower level includes a family room and plenty ofstorage space, as well as an energy-efficient washer and drier, and a utility sink. The redwood fence and the magnolia tree provide privacy for sharing meals and conversation on the very large deck, while enjoying the yard and raised garden. This is a gem of a home in move-in ready condition and in a very hard to find location so close to town. Don't wait another day or it will be gone!
Location
State VA
County Stafford
Zoning R1
Direction North
Rooms
Other Rooms Living Room, Dining Room, Primary Bedroom, Bedroom 2, Bedroom 3, Kitchen, Family Room, Office, Bathroom 1, Bathroom 2, Bonus Room
Basement Connecting Stairway, Partially Finished
Interior
Interior Features Built-Ins, Chair Railings, Crown Moldings, Dining Area, Floor Plan - Traditional, Kitchen - Country, Primary Bath(s), Window Treatments, Wood Floors
Heating Forced Air
Cooling Central A/C, Ceiling Fan(s)
Flooring Hardwood
Fireplaces Number 1
Fireplaces Type Mantel(s), Screen
Equipment Dishwasher, Disposal, Exhaust Fan, Oven/Range - Gas, Range Hood, Refrigerator
Fireplace Y
Window Features Screens,Storm,Wood Frame
Appliance Dishwasher, Disposal, Exhaust Fan, Oven/Range - Gas, Range Hood, Refrigerator
Heat Source Natural Gas
Laundry Lower Floor
Exterior
Exterior Feature Deck(s), Porch(es)
Garage Spaces 1.0
Carport Spaces 1
Water Access N
Roof Type Shingle
Accessibility None
Porch Deck(s), Porch(es)
Total Parking Spaces 1
Garage N
Building
Story Other
Sewer Public Sewer
Water Public
Architectural Style Colonial
Level or Stories Other
Additional Building Above Grade, Below Grade
Structure Type Dry Wall
New Construction N
Schools
School District Stafford County Public Schools
Others
Senior Community No
Tax ID 54-F-8-B-28
Ownership Fee Simple
SqFt Source Estimated
Acceptable Financing Conventional, FHA, Cash, VA
Horse Property N
Listing Terms Conventional, FHA, Cash, VA
Financing Conventional,FHA,Cash,VA
Special Listing Condition Standard
Read Less Info
Want to know what your home might be worth? Contact us for a FREE valuation!

Our team is ready to help you sell your home for the highest possible price ASAP

Bought with Kristie M Walker • Nest Realty Fredericksburg
"My job is to find and attract mastery-based agents to the office, protect the culture, and make sure everyone is happy! "
tyronetoneytherealtor@gmail.com
4221 Forbes Blvd, Suite 240, Lanham, MD, 20706, United States






