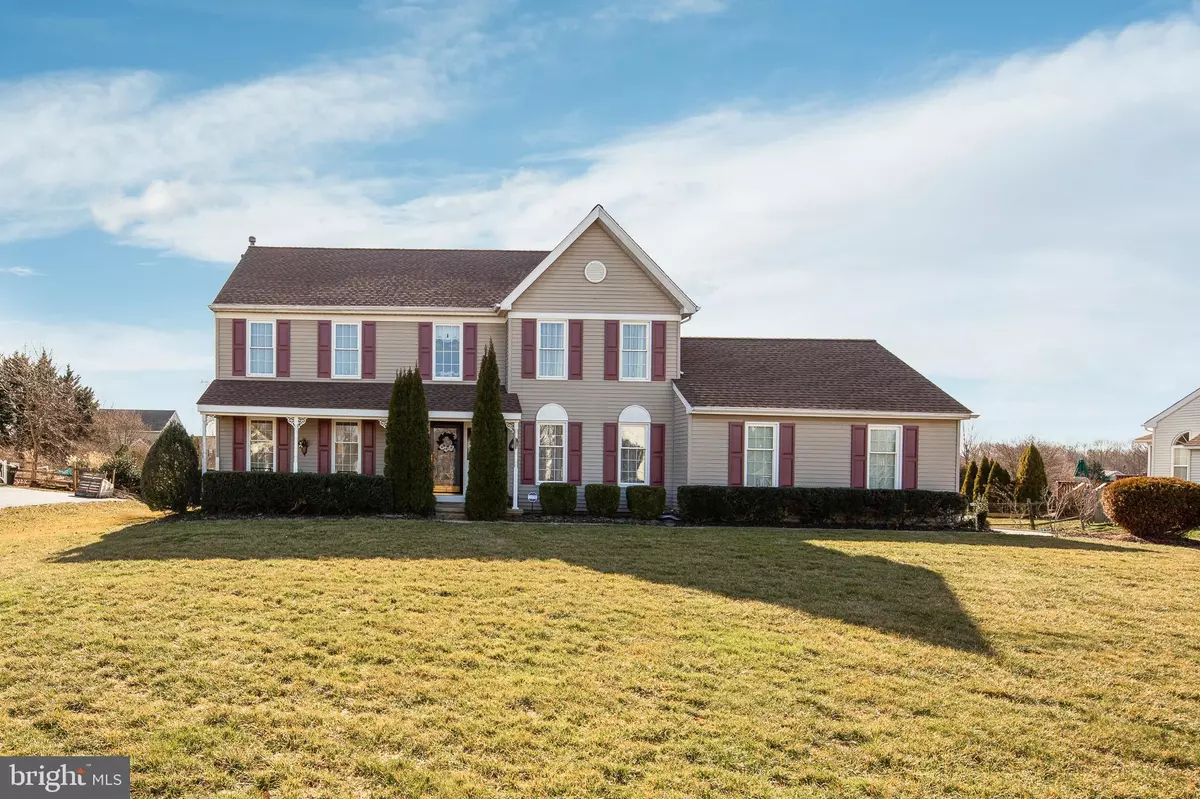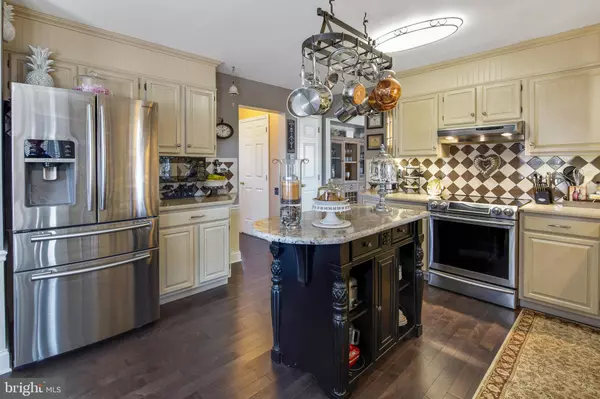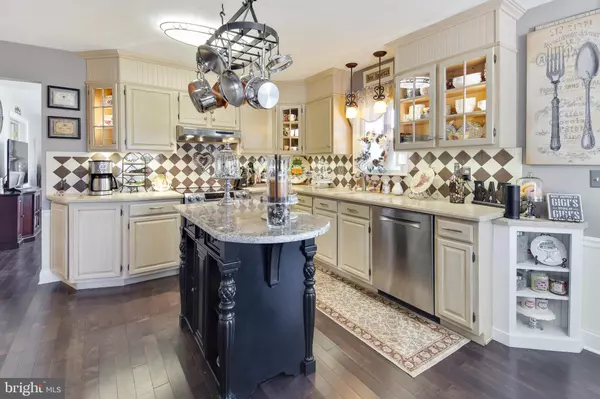$409,900
$409,900
For more information regarding the value of a property, please contact us for a free consultation.
4 Beds
3 Baths
2,400 SqFt
SOLD DATE : 05/05/2020
Key Details
Sold Price $409,900
Property Type Single Family Home
Sub Type Detached
Listing Status Sold
Purchase Type For Sale
Square Footage 2,400 sqft
Price per Sqft $170
Subdivision Clairborne
MLS Listing ID DENC497214
Sold Date 05/05/20
Style Colonial
Bedrooms 4
Full Baths 2
Half Baths 1
HOA Fees $6/ann
HOA Y/N Y
Abv Grd Liv Area 2,400
Originating Board BRIGHT
Year Built 1993
Annual Tax Amount $2,814
Tax Year 2019
Lot Size 0.500 Acres
Acres 0.5
Lot Dimensions 107.00 x 205.00
Property Description
WOW... That was the first thing that came to mind when entering this beautiful, extremely well-maintained home in the desirable neighborhood of Clairborne at Lexington Farms in Bear, DE.The first thing that catches your eye as you enter through the front door and open foyer are the rich-looking hardwood floors that have been recently added throughout the entire main level as well as the turned stairway and upstairs hallway.As you make your way to the redesigned eat-in-kitchen (2017) you can t help but notice the light French glazed cabinets with custom LED lighting. You will also notice the sparkle of a few accented glass cabinet doors. The custom island with granite top-piece is the perfect space for meal prep. Other features in the kitchen are the Samsung electric double-oven, Bosch stainless dishwasher. The natural light pours through the French doors (with between the glass blinds to filter light) that open to the large enclosed porch with two skylights for added ambiance. Outside the porch is a lovely deck with views of the expansive fenced in rear yard and custom shed. Just off the kitchen is an impressive custom laundry room with built in cabinetry that provide plenty of storage. Off the laundry room is the two-car turned garage.Finishing off the first floor is the formal living room with French doors separating the cozy, but large family room that is perfect for relaxing near the gas-burning fireplace. There is also a formal dining room that is large enough for all of your entertaining needs or would make a fabulous first floor office space. The second floor has all new carpeting in all the bedrooms (2018). A stunning master suite with a beautifully remodeled and upgraded master bath with a large granite vanity and an impressive tile shower. The second-floor main bath has also been remodeled (2019).This home is ready for its new owner to move in worry free. The roof was replaced in 2016, new windows in front of the house in 2016. The entire interior was tastefully painted in 2018. There are so many features and upgrades in this home its impossible list them all. This home shows tremendous pride of ownership and has been exceptionally cared for and well maintained. Set up a tour today and I am sure you will be incredibly impressed. This one will not be on the market long!
Location
State DE
County New Castle
Area N/A (N/A)
Zoning NC21
Direction Northeast
Rooms
Other Rooms Living Room, Dining Room, Primary Bedroom, Bedroom 2, Bedroom 3, Kitchen, Family Room, Basement, Primary Bathroom
Basement Full, Unfinished
Interior
Interior Features Carpet, Ceiling Fan(s), Dining Area, Family Room Off Kitchen, Floor Plan - Traditional, Kitchen - Eat-In, Kitchen - Island, Primary Bath(s), Pantry, Skylight(s), Stall Shower, Tub Shower, Upgraded Countertops, Walk-in Closet(s), Wood Floors
Heating Forced Air
Cooling Central A/C
Flooring Hardwood, Ceramic Tile, Carpet
Fireplaces Number 1
Fireplaces Type Gas/Propane
Equipment Dishwasher, Disposal, Exhaust Fan, Microwave, Oven/Range - Electric, Range Hood, Stainless Steel Appliances
Furnishings No
Fireplace Y
Appliance Dishwasher, Disposal, Exhaust Fan, Microwave, Oven/Range - Electric, Range Hood, Stainless Steel Appliances
Heat Source Natural Gas
Laundry Main Floor
Exterior
Exterior Feature Deck(s), Porch(es), Screened
Fence Split Rail
Water Access N
Roof Type Shingle
Accessibility None
Porch Deck(s), Porch(es), Screened
Garage N
Building
Lot Description Front Yard, Rear Yard
Story 2
Sewer Public Sewer
Water Public
Architectural Style Colonial
Level or Stories 2
Additional Building Above Grade, Below Grade
Structure Type 2 Story Ceilings,Dry Wall,Vaulted Ceilings
New Construction N
Schools
Elementary Schools Olive B. Loss
High Schools Appoquinimink
School District Appoquinimink
Others
Senior Community No
Tax ID 11-036.40-036
Ownership Fee Simple
SqFt Source Assessor
Security Features Monitored
Acceptable Financing Cash, Conventional, FHA, VA
Listing Terms Cash, Conventional, FHA, VA
Financing Cash,Conventional,FHA,VA
Special Listing Condition Standard
Read Less Info
Want to know what your home might be worth? Contact us for a FREE valuation!

Our team is ready to help you sell your home for the highest possible price ASAP

Bought with Kristin N Lewis • Integrity Real Estate

"My job is to find and attract mastery-based agents to the office, protect the culture, and make sure everyone is happy! "
tyronetoneytherealtor@gmail.com
4221 Forbes Blvd, Suite 240, Lanham, MD, 20706, United States






