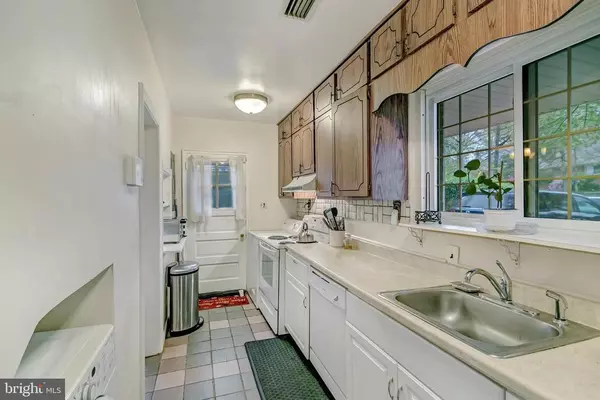$407,000
$407,000
For more information regarding the value of a property, please contact us for a free consultation.
5 Beds
2 Baths
1,625 SqFt
SOLD DATE : 05/25/2021
Key Details
Sold Price $407,000
Property Type Single Family Home
Sub Type Detached
Listing Status Sold
Purchase Type For Sale
Square Footage 1,625 sqft
Price per Sqft $250
Subdivision New Hampshire
MLS Listing ID MDPG602278
Sold Date 05/25/21
Style Raised Ranch/Rambler
Bedrooms 5
Full Baths 2
HOA Y/N N
Abv Grd Liv Area 1,625
Originating Board BRIGHT
Year Built 1950
Annual Tax Amount $4,885
Tax Year 2020
Lot Size 8,834 Sqft
Acres 0.2
Property Description
The New Hampshire community is a highly sought after community, due to the location, access to shopping, transportation options and restaurants! Just what you have been waiting for, this 5 bedroom brick home with a generous backyard, 4 season sunroom that expands the back of the house, a wood burning fireplace in the dining room, and off street parking creates a lovely place to call home. Bedrooms on main level! New carpet has installed on the 2nd level. Check out the "Sun Score" to see if this home would be a great candidate for Solar Energy! Less than a mile from the Takoma Langley Crossroads Transit Center provide easy access to employment centers and tourist attractions around the metropolitan region. Easy to show, so make your appointment today!
Location
State MD
County Prince Georges
Zoning R35
Rooms
Other Rooms Dining Room, Bedroom 2, Bedroom 3, Bedroom 4, Bedroom 5, Kitchen, Bedroom 1, Sun/Florida Room, Bathroom 1, Bathroom 2
Main Level Bedrooms 2
Interior
Interior Features Combination Dining/Living, Floor Plan - Traditional, Kitchen - Galley, Carpet
Hot Water Electric
Heating Heat Pump(s)
Cooling Ceiling Fan(s)
Flooring Carpet, Vinyl, Hardwood
Fireplaces Number 1
Fireplaces Type Fireplace - Glass Doors
Equipment Dishwasher, Disposal, Dryer, Refrigerator, Stove, Washer
Furnishings No
Fireplace Y
Appliance Dishwasher, Disposal, Dryer, Refrigerator, Stove, Washer
Heat Source Electric
Laundry Main Floor, Dryer In Unit, Washer In Unit
Exterior
Garage Spaces 2.0
Fence Rear, Wood
Utilities Available Electric Available
Water Access N
Accessibility Level Entry - Main
Total Parking Spaces 2
Garage N
Building
Lot Description Front Yard, Rear Yard
Story 2
Foundation Slab
Sewer Public Sewer
Water Public
Architectural Style Raised Ranch/Rambler
Level or Stories 2
Additional Building Above Grade, Below Grade
New Construction N
Schools
Elementary Schools Langley Park-Mccormick
Middle Schools Buck Lodge
High Schools High Point
School District Prince George'S County Public Schools
Others
Pets Allowed Y
Senior Community No
Tax ID 17171889518
Ownership Fee Simple
SqFt Source Assessor
Acceptable Financing Cash, Conventional, FHA, VA
Horse Property N
Listing Terms Cash, Conventional, FHA, VA
Financing Cash,Conventional,FHA,VA
Special Listing Condition Standard
Pets Allowed No Pet Restrictions
Read Less Info
Want to know what your home might be worth? Contact us for a FREE valuation!

Our team is ready to help you sell your home for the highest possible price ASAP

Bought with Jose-Leonel L Turcios • Smart Realty, LLC
"My job is to find and attract mastery-based agents to the office, protect the culture, and make sure everyone is happy! "
tyronetoneytherealtor@gmail.com
4221 Forbes Blvd, Suite 240, Lanham, MD, 20706, United States






