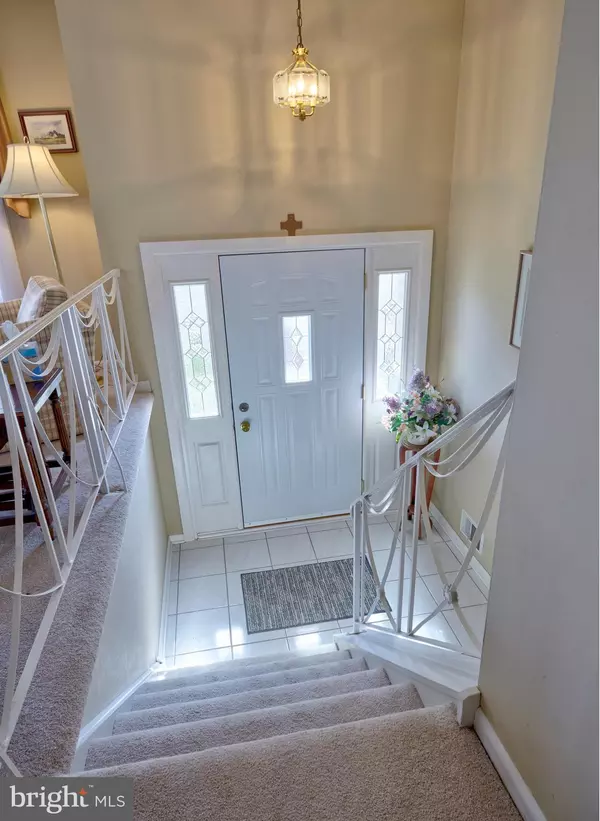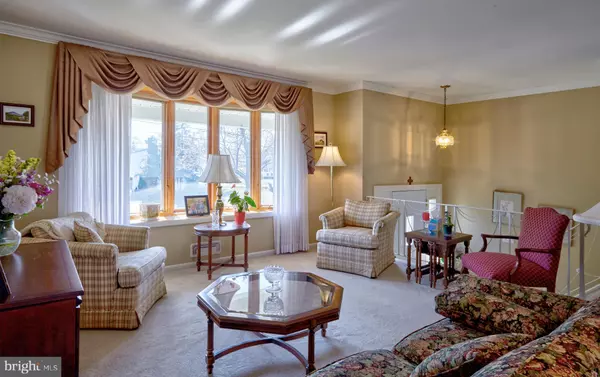$256,500
$259,900
1.3%For more information regarding the value of a property, please contact us for a free consultation.
3 Beds
3 Baths
1,862 SqFt
SOLD DATE : 04/27/2020
Key Details
Sold Price $256,500
Property Type Single Family Home
Sub Type Detached
Listing Status Sold
Purchase Type For Sale
Square Footage 1,862 sqft
Price per Sqft $137
Subdivision Downs Farm
MLS Listing ID NJCD388750
Sold Date 04/27/20
Style Bi-level
Bedrooms 3
Full Baths 2
Half Baths 1
HOA Y/N N
Abv Grd Liv Area 1,862
Originating Board BRIGHT
Year Built 1964
Annual Tax Amount $7,601
Tax Year 2019
Lot Size 8,352 Sqft
Acres 0.19
Lot Dimensions 72.00 x 116.00
Property Description
Come tour this very well maintained 3 bedroom, 2.5 bath, bi-level, located on a lovely tree lined street, in the Downs Farm section of Cherry Hill East. As you enter this home you will be welcomed by a ceramic tile foyer and a "brand new" front door. Sit and relax in the spacious, living room and dining room, where beautiful natural light comes shining through the custom wood Pella windows (both windows have built-in screens and slats) and both rooms are appointed with crown molding. The kitchen is fully appointed, and has been remodeled with oak cabinets and recessed lighting, below the soffits, along with ceramic tile flooring and backsplash. There is an electric range with built-in microwave (microwave 1 year old) built-in dishwasher, garbage disposal, ceiling fan and large pantry closet. Conveniently located in the kitchen are Anderson sliding doors, leading to a large rear deck with stairs for easy access to rear yard. The main bath has been remodeled with a "Jacuzzi" Tub, ceramic tile flooring and ceramic tile surround up to the ceiling. There is also a heat and exhaust fan. The remodeled master bath has ceramic tile flooring, vanity, and walk-in tiled shower. On the lower level, you will find a large expanded family room, featuring a beautiful brick "gas" fireplace, large closet and crawl space, neutral walls and carpets, and access to rear yard and patio. There is an additional "bonus room" located on this level, with linoleum flooring and access to the 1 car attached garage, with electric garage door opener, along with the utility room, laundry room, and powder room, with ceramic tile flooring. The exterior of this home has also been very well maintained, with vinyl siding, fenced yard and a NEW ROOF (2017). Other amenities include: replacement windows throughout, all 6 panel doors, ceiling fans, HARDWOOD FLOORING under the carpets in the Living Room, Dining Room, Hallway, and all 3 bedrooms. NEWER HEAT, AIR and HOT WATER HEATER in 2014 and NEW ELECTRICAL SERVICE PANEL (220 AMP) IN 2018. Don't hesitate this is the one you have been waiting for, it will soon read "sold"
Location
State NJ
County Camden
Area Cherry Hill Twp (20409)
Zoning R
Rooms
Other Rooms Living Room, Dining Room, Primary Bedroom, Bedroom 2, Bedroom 3, Kitchen, Family Room, Laundry, Utility Room, Bonus Room
Main Level Bedrooms 3
Interior
Interior Features Carpet, Ceiling Fan(s), Crown Moldings, Kitchen - Eat-In, Primary Bath(s), Recessed Lighting, Tub Shower, Stall Shower
Heating Forced Air
Cooling Ceiling Fan(s), Central A/C
Flooring Carpet, Hardwood, Ceramic Tile, Laminated
Fireplaces Number 1
Fireplaces Type Fireplace - Glass Doors, Gas/Propane, Brick
Equipment Built-In Microwave, Dishwasher, Disposal, Dryer, Oven - Single, Oven/Range - Electric, Washer
Fireplace Y
Window Features Energy Efficient,Wood Frame
Appliance Built-In Microwave, Dishwasher, Disposal, Dryer, Oven - Single, Oven/Range - Electric, Washer
Heat Source Natural Gas
Laundry Lower Floor
Exterior
Exterior Feature Deck(s), Patio(s), Porch(es)
Garage Garage Door Opener
Garage Spaces 1.0
Fence Barbed Wire
Waterfront N
Water Access N
Roof Type Asphalt
Accessibility None
Porch Deck(s), Patio(s), Porch(es)
Parking Type Attached Garage
Attached Garage 1
Total Parking Spaces 1
Garage Y
Building
Story 1.5
Foundation Crawl Space
Sewer Public Sewer
Water Public
Architectural Style Bi-level
Level or Stories 1.5
Additional Building Above Grade, Below Grade
New Construction N
Schools
School District Cherry Hill Township Public Schools
Others
Senior Community No
Tax ID 09-00529 17-00007
Ownership Fee Simple
SqFt Source Assessor
Acceptable Financing Cash, FHA, Conventional, VA
Listing Terms Cash, FHA, Conventional, VA
Financing Cash,FHA,Conventional,VA
Special Listing Condition Standard
Read Less Info
Want to know what your home might be worth? Contact us for a FREE valuation!

Our team is ready to help you sell your home for the highest possible price ASAP

Bought with Elvin Rodriguez • Entourage Elite Real Estate-Cherry Hill

"My job is to find and attract mastery-based agents to the office, protect the culture, and make sure everyone is happy! "
tyronetoneytherealtor@gmail.com
4221 Forbes Blvd, Suite 240, Lanham, MD, 20706, United States






