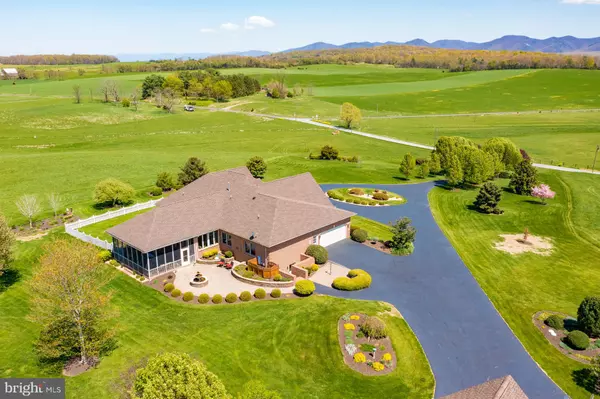$1,275,000
$1,275,000
For more information regarding the value of a property, please contact us for a free consultation.
5 Beds
3 Baths
5,158 SqFt
SOLD DATE : 07/21/2021
Key Details
Sold Price $1,275,000
Property Type Single Family Home
Sub Type Detached
Listing Status Sold
Purchase Type For Sale
Square Footage 5,158 sqft
Price per Sqft $247
MLS Listing ID VAAG100312
Sold Date 07/21/21
Style Prairie
Bedrooms 5
Full Baths 3
HOA Y/N N
Abv Grd Liv Area 2,996
Originating Board BRIGHT
Year Built 1999
Annual Tax Amount $4,243
Tax Year 2020
Lot Size 24.000 Acres
Acres 24.0
Property Description
Welcome Home, your dream lifestyle starts here. Come home to this stately 23.54 acre farmette with river frontage. This home has a superbly designed floor plan and provides high quality finishes with attention to detail that is outstanding. This home features 5329sf., 5 bedrooms, and 3 baths. The kitchen displays granite countertops, tile backsplash, breakfast nook, and built-in coffee/wine center. The Sunroom and Screen Porch are ideal spots to enjoy the 360 degree mountain views. The finished basement level includes an office, large family room, 2 bedrooms, craft room, storage including large cedar closets. An insulated detached garage offers ample space with workshop area, kennel and garden room. There is also a bonus room with bath upstairs. The barn features 5 stalls including a H/C wash stall and heated tack room. Another favorite feature of the property is the walking trail that leads by the river and circles the pastures allows you to take in the beautiful mountain views.
Location
State VA
County Augusta
Zoning GAMR
Rooms
Basement Full
Main Level Bedrooms 5
Interior
Interior Features Breakfast Area, Built-Ins, Carpet, Ceiling Fan(s), Central Vacuum, Dining Area, Entry Level Bedroom, Family Room Off Kitchen, Floor Plan - Traditional, Formal/Separate Dining Room, Kitchen - Eat-In, Kitchen - Island, Walk-in Closet(s), Wood Floors
Hot Water Electric
Heating Heat Pump(s)
Cooling Heat Pump(s)
Flooring Hardwood, Ceramic Tile, Carpet
Equipment Cooktop, Dishwasher, Dryer, Microwave, Oven - Single, Refrigerator, Washer
Appliance Cooktop, Dishwasher, Dryer, Microwave, Oven - Single, Refrigerator, Washer
Heat Source Propane - Owned
Exterior
Parking Features Garage - Side Entry
Garage Spaces 4.0
Water Access Y
Roof Type Composite
Accessibility None
Attached Garage 2
Total Parking Spaces 4
Garage Y
Building
Story 1
Sewer On Site Septic
Water Well Permit on File
Architectural Style Prairie
Level or Stories 1
Additional Building Above Grade, Below Grade
Structure Type 9'+ Ceilings
New Construction N
Schools
Elementary Schools E. G. Clymore
Middle Schools S. Gordon Stewart
High Schools Fort Defiance
School District Augusta County Public Schools
Others
Pets Allowed N
Senior Community No
Tax ID 028 91B
Ownership Fee Simple
SqFt Source Assessor
Special Listing Condition Standard
Read Less Info
Want to know what your home might be worth? Contact us for a FREE valuation!

Our team is ready to help you sell your home for the highest possible price ASAP

Bought with Non Member • Metropolitan Regional Information Systems, Inc.
"My job is to find and attract mastery-based agents to the office, protect the culture, and make sure everyone is happy! "
tyronetoneytherealtor@gmail.com
4221 Forbes Blvd, Suite 240, Lanham, MD, 20706, United States






