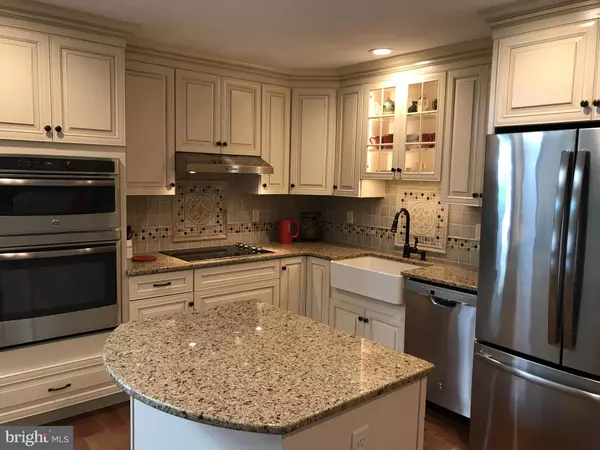$417,000
$397,000
5.0%For more information regarding the value of a property, please contact us for a free consultation.
3 Beds
2 Baths
1,868 SqFt
SOLD DATE : 08/21/2020
Key Details
Sold Price $417,000
Property Type Single Family Home
Sub Type Detached
Listing Status Sold
Purchase Type For Sale
Square Footage 1,868 sqft
Price per Sqft $223
Subdivision Chalfonte
MLS Listing ID DENC504312
Sold Date 08/21/20
Style Ranch/Rambler
Bedrooms 3
Full Baths 2
HOA Y/N N
Abv Grd Liv Area 1,868
Originating Board BRIGHT
Year Built 1968
Annual Tax Amount $3,384
Tax Year 2019
Lot Size 0.370 Acres
Acres 0.37
Property Description
Visit this home virtually: http://www.vht.com/434079603/IDXS - One Floor living in North Wilmington. This beautiful ranch home in Chalfonte has a great floor-plan. A sunken great room with cathedral ceiling and floor to ceiling brick fireplace. Roomy dining room with corner windows could be used for either formal or casual dining. Wait til you see the spectacular new custom kitchen featuring upgraded cabinets, granite countertops with farm sink and all new appliances. It is open to the family room which has a large bright skylight and great view of the deck and private backyard. Large basement with a finished room that is ideal as a home office, playroom or TV room. The 3 bedrooms are featured down a private hallway (with extra closets, including a cedar closet) separate from the main living area. Outside there is a roomy, well maintained flat yard with beautiful new landscaping in 2016. New roof in 2015 and New windows in 2014 & 2016. In the heart of the community and only blocks from Hanby Elementary School. Make it yours and just move right in! (listing agent is related to seller)
Location
State DE
County New Castle
Area Brandywine (30901)
Zoning NC10
Direction Southwest
Rooms
Basement Combination
Main Level Bedrooms 3
Interior
Interior Features Attic, Cedar Closet(s), Ceiling Fan(s), Entry Level Bedroom, Exposed Beams, Family Room Off Kitchen, Formal/Separate Dining Room, Kitchen - Island, Primary Bath(s), Skylight(s), Stall Shower, Upgraded Countertops, Wood Floors
Hot Water Other
Heating Forced Air
Cooling Central A/C
Flooring Hardwood
Fireplaces Number 1
Fireplace Y
Heat Source Natural Gas
Exterior
Exterior Feature Deck(s), Porch(es)
Garage Garage - Front Entry, Garage Door Opener, Inside Access
Garage Spaces 6.0
Waterfront N
Water Access N
Roof Type Architectural Shingle
Accessibility None
Porch Deck(s), Porch(es)
Parking Type Attached Garage, Driveway
Attached Garage 2
Total Parking Spaces 6
Garage Y
Building
Lot Description Level
Story 1
Foundation Block
Sewer Public Sewer
Water Public
Architectural Style Ranch/Rambler
Level or Stories 1
Additional Building Above Grade, Below Grade
Structure Type Dry Wall
New Construction N
Schools
Elementary Schools Hanby
Middle Schools Springer
High Schools Concord
School District Brandywine
Others
Senior Community No
Tax ID 06-042.00-149
Ownership Fee Simple
SqFt Source Other
Acceptable Financing Cash, Conventional, FHA, VA
Listing Terms Cash, Conventional, FHA, VA
Financing Cash,Conventional,FHA,VA
Special Listing Condition Standard
Read Less Info
Want to know what your home might be worth? Contact us for a FREE valuation!

Our team is ready to help you sell your home for the highest possible price ASAP

Bought with Rhonda Shin • BHHS Fox & Roach - Hockessin

"My job is to find and attract mastery-based agents to the office, protect the culture, and make sure everyone is happy! "
tyronetoneytherealtor@gmail.com
4221 Forbes Blvd, Suite 240, Lanham, MD, 20706, United States






