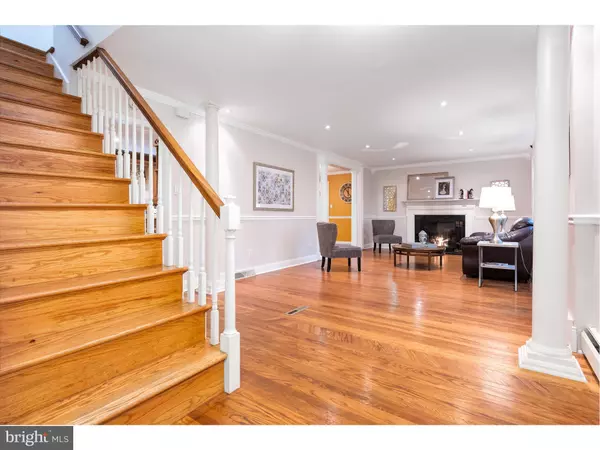$481,500
$499,000
3.5%For more information regarding the value of a property, please contact us for a free consultation.
4 Beds
3 Baths
2,714 SqFt
SOLD DATE : 03/18/2020
Key Details
Sold Price $481,500
Property Type Single Family Home
Sub Type Detached
Listing Status Sold
Purchase Type For Sale
Square Footage 2,714 sqft
Price per Sqft $177
Subdivision Valley Forge Mtn
MLS Listing ID PACT492920
Sold Date 03/18/20
Style Colonial
Bedrooms 4
Full Baths 2
Half Baths 1
HOA Y/N N
Abv Grd Liv Area 2,214
Originating Board BRIGHT
Year Built 1978
Annual Tax Amount $8,828
Tax Year 2020
Lot Size 1.332 Acres
Acres 1.33
Lot Dimensions 0.00 x 0.00
Property Description
Privacy, quiet - Valley Forge Mountain a beautifully wooded neighborhood just three miles from a national park, minutes from the Valley Forge Mountain swim club (VFMSC.org) and a racquet club, 12 minutes to Paoli train station, and seven miles to K.O.P.. This beautifully maintained and updated home has hardwood flooring on both levels, a new septic system (2019), new hot water heater(2018). Open comfortable floor plan, the living room is highlighted by a gas fireplace and large windows. Refinished hardwood floors flow throughout. The kitchen offers abundant cabinets and granite counters. The sunroom addition is where you'll want to be, watching nature come alive in the warmer months. Upstairs, spacious bedrooms, each feature the same refinished hardwoods and plentiful closet space, plus the master and hall baths have both been renovated. Finished basement features storage and a third level of living space. Easy access outside and to the large 2-car garage. This is your new retreat-lifestyle move in time for Christmas in the woods!
Location
State PA
County Chester
Area Schuylkill Twp (10327)
Zoning R1
Rooms
Basement Fully Finished
Interior
Interior Features Attic, Breakfast Area, Crown Moldings, Dining Area, Family Room Off Kitchen, Kitchen - Eat-In, Primary Bath(s), Pantry, Recessed Lighting, Soaking Tub, Stall Shower, Upgraded Countertops, Tub Shower, Walk-in Closet(s), Wood Floors
Hot Water Natural Gas
Heating Baseboard - Hot Water
Cooling Central A/C
Flooring Hardwood, Ceramic Tile
Fireplaces Number 2
Equipment Built-In Range, Dishwasher, Built-In Microwave, Dryer, Exhaust Fan, Range Hood, Refrigerator, Washer, Water Heater
Fireplace Y
Appliance Built-In Range, Dishwasher, Built-In Microwave, Dryer, Exhaust Fan, Range Hood, Refrigerator, Washer, Water Heater
Heat Source Natural Gas
Laundry Basement
Exterior
Parking Features Built In, Garage - Side Entry
Garage Spaces 2.0
Utilities Available Natural Gas Available, Electric Available
Water Access N
View Trees/Woods
Roof Type Pitched,Shingle
Accessibility None
Attached Garage 2
Total Parking Spaces 2
Garage Y
Building
Lot Description Front Yard, SideYard(s), Backs to Trees, Landscaping, Rear Yard
Story 3+
Sewer On Site Septic
Water Public
Architectural Style Colonial
Level or Stories 3+
Additional Building Above Grade, Below Grade
New Construction N
Schools
High Schools Phoenixville Area
School District Phoenixville Area
Others
Senior Community No
Tax ID 27-06R-0014
Ownership Fee Simple
SqFt Source Assessor
Acceptable Financing Cash, Conventional, FHA, VA
Horse Property N
Listing Terms Cash, Conventional, FHA, VA
Financing Cash,Conventional,FHA,VA
Special Listing Condition Standard
Read Less Info
Want to know what your home might be worth? Contact us for a FREE valuation!

Our team is ready to help you sell your home for the highest possible price ASAP

Bought with Scott D Furman • RE/MAX Classic
"My job is to find and attract mastery-based agents to the office, protect the culture, and make sure everyone is happy! "
tyronetoneytherealtor@gmail.com
4221 Forbes Blvd, Suite 240, Lanham, MD, 20706, United States






