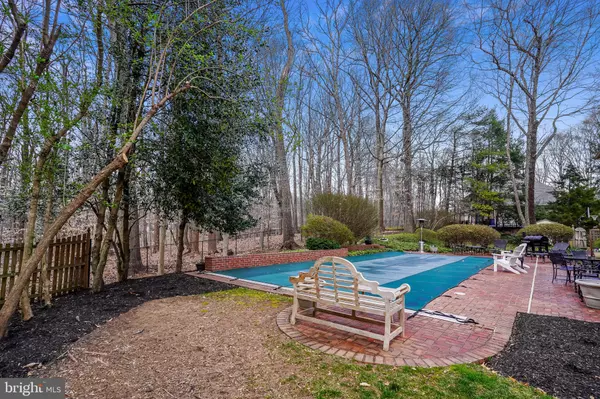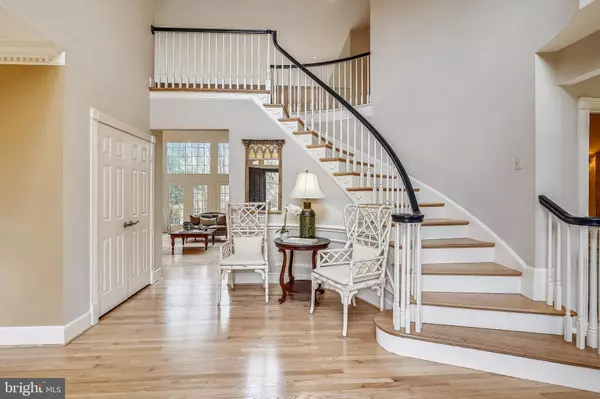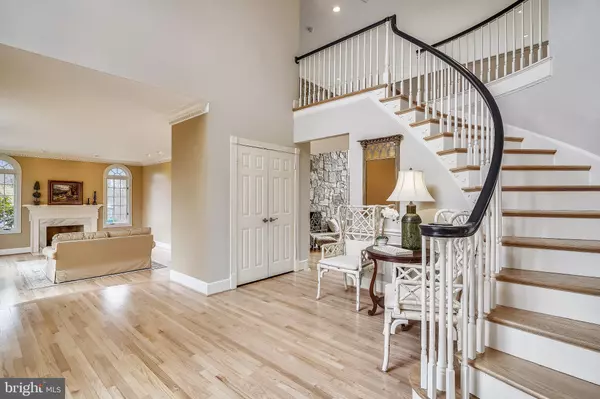$1,565,000
$1,625,000
3.7%For more information regarding the value of a property, please contact us for a free consultation.
4 Beds
6 Baths
7,156 SqFt
SOLD DATE : 07/24/2020
Key Details
Sold Price $1,565,000
Property Type Single Family Home
Sub Type Detached
Listing Status Sold
Purchase Type For Sale
Square Footage 7,156 sqft
Price per Sqft $218
Subdivision Falconhurst
MLS Listing ID MDMC699938
Sold Date 07/24/20
Style Colonial
Bedrooms 4
Full Baths 4
Half Baths 2
HOA Fees $33/ann
HOA Y/N Y
Abv Grd Liv Area 4,967
Originating Board BRIGHT
Year Built 1987
Annual Tax Amount $18,141
Tax Year 2020
Lot Size 2.080 Acres
Acres 2.08
Property Description
Be sure to view the TruPlace Virtual Tour and Floorplan at https://mls.TruPlace.com/property/134/84290/ Fantastic 4 bedroom, 4 full and 2 half bath Colonial backing to woods on a quiet cul-de-sac. This immaculate home, with over 7,100 square feet of finished space, is perfectly sited on two acres and features a grand entrance with two story foyer and family room which has a wall of windows facing the fully-fenced backyard and heated pool. Main level features include a renovated gourmet kitchen, wet bar, Butler's pantry and laundry room, 9'+ ceilings and beautifully refinished oak floors. The kitchen is open to the family room and has a large island and stainless Thermador, KitchenAid and Jenn-Air appliances. There is also a generously sized step-down living room and dining room, a dark paneled library, two half baths and three fireplaces! Upper level features include a master suite with a renovated luxury en suite bath an oversized walk-in shower, jacuzzi tub, skylights and two walk-in closets. There are three other bedrooms. Two share a brand new deluxe bath and the other bedroom has an en suite bath. The entire lower level is fully finished and has been newly renovated. There is a family room, an office/5th bedroom, a full bath and game and exercise rooms. Three car side loading garage with multi-car parking pad and driveway. Great location! Approximately 1.25 miles to Potomac Village. DON"T MISS IT! Be sure to view the TruPlace Virtual Tour.
Location
State MD
County Montgomery
Zoning RE2
Rooms
Basement Full, Fully Finished, Interior Access, Windows
Interior
Interior Features Attic, Breakfast Area, Built-Ins, Butlers Pantry, Carpet, Cedar Closet(s), Ceiling Fan(s), Chair Railings, Crown Moldings, Family Room Off Kitchen, Floor Plan - Open, Formal/Separate Dining Room, Intercom, Kitchen - Gourmet, Primary Bath(s), Recessed Lighting, Skylight(s), Sprinkler System, Stall Shower, Tub Shower, Upgraded Countertops, Wainscotting, Walk-in Closet(s), Wet/Dry Bar, WhirlPool/HotTub, Wine Storage, Wood Floors
Hot Water Natural Gas
Heating Forced Air, Heat Pump(s), Zoned
Cooling Central A/C, Heat Pump(s), Ceiling Fan(s), Zoned
Flooring Hardwood, Partially Carpeted, Ceramic Tile
Fireplaces Number 3
Fireplaces Type Gas/Propane, Wood
Equipment Built-In Microwave, Cooktop - Down Draft, Dishwasher, Disposal, Dryer - Front Loading, Exhaust Fan, Extra Refrigerator/Freezer, Intercom, Oven - Wall, Refrigerator, Stainless Steel Appliances, Washer - Front Loading, Water Heater
Fireplace Y
Window Features Bay/Bow,Casement,Palladian,Screens
Appliance Built-In Microwave, Cooktop - Down Draft, Dishwasher, Disposal, Dryer - Front Loading, Exhaust Fan, Extra Refrigerator/Freezer, Intercom, Oven - Wall, Refrigerator, Stainless Steel Appliances, Washer - Front Loading, Water Heater
Heat Source Natural Gas
Laundry Main Floor
Exterior
Exterior Feature Patio(s)
Parking Features Garage - Side Entry, Garage Door Opener, Inside Access, Additional Storage Area, Built In
Garage Spaces 3.0
Fence Rear, Privacy
Water Access N
View Trees/Woods
Roof Type Shake,Wood
Accessibility None
Porch Patio(s)
Attached Garage 3
Total Parking Spaces 3
Garage Y
Building
Lot Description Backs to Trees, Cul-de-sac, Landscaping, No Thru Street, Trees/Wooded
Story 3
Foundation Concrete Perimeter
Sewer Public Sewer
Water Public
Architectural Style Colonial
Level or Stories 3
Additional Building Above Grade, Below Grade
New Construction N
Schools
Elementary Schools Seven Locks
Middle Schools Cabin John
High Schools Winston Churchill
School District Montgomery County Public Schools
Others
HOA Fee Include Common Area Maintenance,Management
Senior Community No
Tax ID 161002501163
Ownership Fee Simple
SqFt Source Assessor
Security Features Carbon Monoxide Detector(s),Smoke Detector
Acceptable Financing Cash, Conventional, FHA, VA
Listing Terms Cash, Conventional, FHA, VA
Financing Cash,Conventional,FHA,VA
Special Listing Condition Standard
Read Less Info
Want to know what your home might be worth? Contact us for a FREE valuation!

Our team is ready to help you sell your home for the highest possible price ASAP

Bought with Elysia L Casaday • Compass
"My job is to find and attract mastery-based agents to the office, protect the culture, and make sure everyone is happy! "
tyronetoneytherealtor@gmail.com
4221 Forbes Blvd, Suite 240, Lanham, MD, 20706, United States






