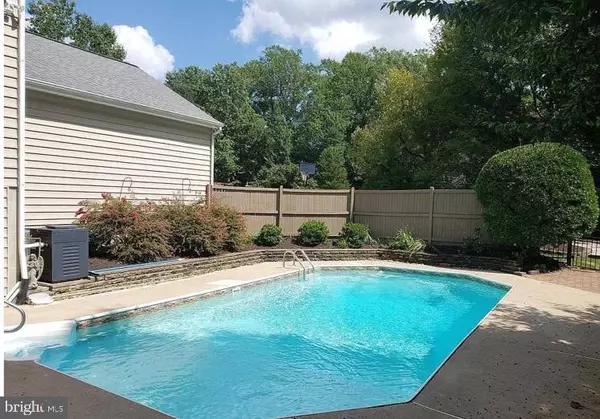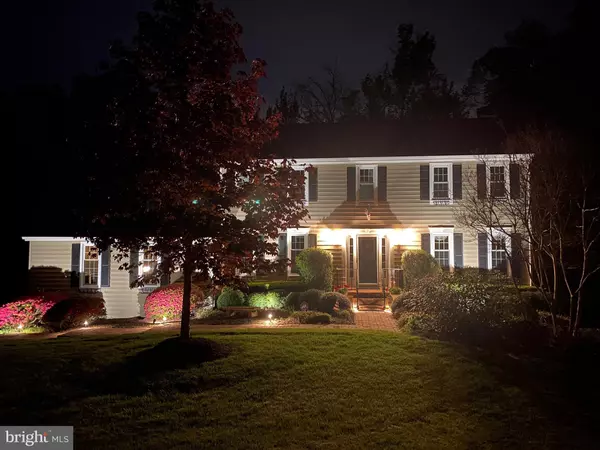$453,000
$445,000
1.8%For more information regarding the value of a property, please contact us for a free consultation.
5 Beds
4 Baths
3,360 SqFt
SOLD DATE : 07/28/2020
Key Details
Sold Price $453,000
Property Type Single Family Home
Sub Type Detached
Listing Status Sold
Purchase Type For Sale
Square Footage 3,360 sqft
Price per Sqft $134
Subdivision Belmont Hills/Ingleside
MLS Listing ID VAST221100
Sold Date 07/28/20
Style Colonial
Bedrooms 5
Full Baths 3
Half Baths 1
HOA Fees $6/ann
HOA Y/N Y
Abv Grd Liv Area 2,240
Originating Board BRIGHT
Year Built 1982
Annual Tax Amount $3,234
Tax Year 2020
Lot Size 0.639 Acres
Acres 0.64
Property Description
Welcome to your personal paradise, this Colonial is tucked away right next to the Rappahannock River and 3 minutes to Downtown Fredericksburg. You are in close proximity to I-95 and the VRE, this home is a commuters dream. This beautifully updated home features 5 bedrooms and 3.5 bathrooms across 3 stories, sitting on .64 acres in a cul-de-sac surrounded by mature trees. Walking into the home, you are greeted by elegant tile flooring that will lead you to a formal dining room on your left and a sitting room on the right. Both rooms sport chair railings and crown moldings, along with strong hardwood flooring. The entrance way, along with the dining room and sitting room, lead you into a gorgeous and broad kitchen/living room, with a breakfast area in-between. The kitchen shows off its ample counterspace with upgraded granite countertops, an island, and a spacious French door fridge. The layout of this combination room allows you to have plenty of space to cook while still being connected to family and friends in the living room. Your living room has a brick, wood-burning fireplace that runs the width of the room, surely making it the focal point on a cold winter night. When its not cold, you have a large 12x15 screened in porch overlooking your magnificent pool and deck right off your kitchen/ sitting area. Your backyard includes plenty of area to sit with friends and family around the large inground pool, as well as being surrounded by eye catching landscaping. Private setting as property backs towards trees and a small creek. This is a wonderful entertaining area with a large wood deck off the pool area with space for large table & your dinner right off the grill. The basement has more than enough space for a proper office and entertainment room, while still providing a full bedroom & full bath for a guest or family. The entertainment room was given the same love as the upstairs living room, with a wood burning fireplace that is sure to be a welcomed feature. Plenty of room to entertain both inside and out, with the abundant patio that leads into th walkout basement via large glass sliding door, that offers an elegant flow. While the home sports impressive space and visuals, it has also been meticulously updated: CertainTeed 50 Year Shingle Roof; 32,000 gallon vinyl lined inground Pool with chlorine 3 for of pool and sloping to 8 , New Filter Sand 2019, New Lines 2018, New Pump 2017, New Diverter 2017; New Water Heater August 2016; New Gas Furnace and Cooling inside and outside Fall 2018; Replacement Windows 2006, Lifetime Warranty; and more! Don t miss this opportunity to own a beautifully updated home that is in close proximity to some of the best features of Virginia & only 3 min away from Downtown Fredericksburg and its stores & restaurant. Mature and elegant Neighborhood!
Location
State VA
County Stafford
Zoning R1
Rooms
Other Rooms Dining Room, Primary Bedroom, Bedroom 2, Bedroom 3, Bedroom 4, Kitchen, Family Room, Breakfast Room, Laundry, Office, Recreation Room, Bathroom 2, Bathroom 3, Primary Bathroom, Screened Porch, Additional Bedroom
Basement Full, Fully Finished, Outside Entrance, Rear Entrance, Walkout Level, Windows, Daylight, Full, Connecting Stairway, Heated, Improved, Interior Access
Interior
Interior Features Attic, Breakfast Area, Carpet, Cedar Closet(s), Ceiling Fan(s), Family Room Off Kitchen, Floor Plan - Traditional, Formal/Separate Dining Room, Kitchen - Eat-In, Kitchen - Island, Pantry, Upgraded Countertops, Walk-in Closet(s), Wood Floors, Chair Railings, Combination Kitchen/Living, Crown Moldings, Dining Area, Flat, Kitchen - Table Space, Primary Bath(s), Recessed Lighting, Stall Shower, Tub Shower, Window Treatments
Hot Water Natural Gas
Heating Forced Air
Cooling Central A/C
Flooring Carpet, Ceramic Tile, Hardwood, Laminated
Fireplaces Number 2
Fireplaces Type Brick, Fireplace - Glass Doors, Mantel(s)
Equipment Dishwasher, Disposal, Dryer, Exhaust Fan, Refrigerator, Icemaker, Range Hood, Washer
Furnishings No
Fireplace Y
Appliance Dishwasher, Disposal, Dryer, Exhaust Fan, Refrigerator, Icemaker, Range Hood, Washer
Heat Source Natural Gas
Laundry Has Laundry, Washer In Unit, Dryer In Unit, Basement
Exterior
Exterior Feature Deck(s), Patio(s), Screened
Parking Features Garage - Side Entry, Garage Door Opener, Oversized
Garage Spaces 2.0
Fence Partially, Rear
Pool In Ground
Water Access N
View Trees/Woods, Garden/Lawn, Creek/Stream
Roof Type Shingle
Street Surface Paved
Accessibility None
Porch Deck(s), Patio(s), Screened
Attached Garage 2
Total Parking Spaces 2
Garage Y
Building
Story 3
Foundation Block
Sewer Public Sewer
Water Public
Architectural Style Colonial
Level or Stories 3
Additional Building Above Grade, Below Grade
New Construction N
Schools
Elementary Schools Ferry Farm
Middle Schools Edward E. Drew
High Schools Stafford
School District Stafford County Public Schools
Others
Senior Community No
Tax ID 53- -8 -2-24
Ownership Fee Simple
SqFt Source Assessor
Acceptable Financing Cash, Conventional, FHA, VA
Horse Property N
Listing Terms Cash, Conventional, FHA, VA
Financing Cash,Conventional,FHA,VA
Special Listing Condition Standard
Read Less Info
Want to know what your home might be worth? Contact us for a FREE valuation!

Our team is ready to help you sell your home for the highest possible price ASAP

Bought with Cindy M Locke • Berkshire Hathaway HomeServices PenFed Realty
"My job is to find and attract mastery-based agents to the office, protect the culture, and make sure everyone is happy! "
tyronetoneytherealtor@gmail.com
4221 Forbes Blvd, Suite 240, Lanham, MD, 20706, United States






