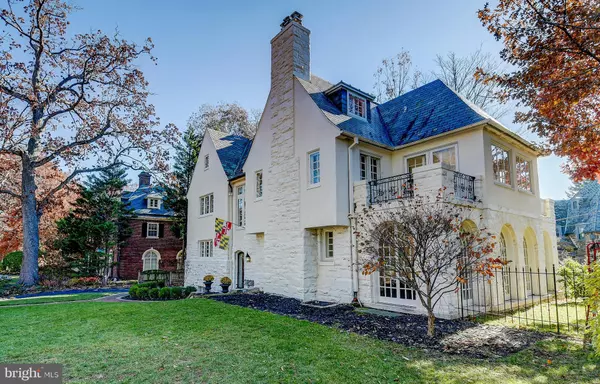$737,000
$825,000
10.7%For more information regarding the value of a property, please contact us for a free consultation.
7 Beds
6 Baths
5,240 SqFt
SOLD DATE : 07/02/2020
Key Details
Sold Price $737,000
Property Type Single Family Home
Sub Type Detached
Listing Status Sold
Purchase Type For Sale
Square Footage 5,240 sqft
Price per Sqft $140
Subdivision Guilford
MLS Listing ID MDBA501158
Sold Date 07/02/20
Style Other
Bedrooms 7
Full Baths 4
Half Baths 2
HOA Fees $28/ann
HOA Y/N Y
Abv Grd Liv Area 5,240
Originating Board BRIGHT
Year Built 1918
Annual Tax Amount $18,356
Tax Year 2019
Lot Size 0.290 Acres
Acres 0.29
Property Description
Warm & inviting, this stone & stucco beauty offers 5+ Bedrooms, 4 Full & 2 Half Baths. Many original details & extraordinary spaces to accommodate all lifestyles. Welcoming entry with incredible light greets you with a stunning view of the library flanked by built-ins. Wonderful flow from here allows you to enter the gorgeous living room complete with fireplace, room for multiple seating areas and access to stone side sun room. Dining room can accommodate a large table while providing a lovely fireplace, huge windows and access to butler's pantry and kitchen. Wonderful island seating in kitchen with loads of storage and counter space. 2 upper levels of incredible space including master suite with bath and attached additional bedroom for den or closet. Many other gracious bedrooms with baths and closets. Additional spaces for lounging, playing, entertaining, hosting, etc. Lower level offers a full bath and other spaces that can be used for whatever your needs may be. Just a short stroll to Sherwood Gardens, this location also offers easy access to downtown, JHU, restaurants in Roland Park, The Waverly Farmers Market and all that is happening in Charles Village. This stately home offers historical character with an abundance of charm. Click on video icon above to see virtual tour.
Location
State MD
County Baltimore City
Zoning R-1-E
Direction South
Rooms
Other Rooms Living Room, Dining Room, Primary Bedroom, Bedroom 2, Bedroom 3, Bedroom 4, Bedroom 5, Kitchen, Family Room, Library, Sun/Florida Room, Other, Office, Bedroom 6, Bathroom 2, Bathroom 3, Primary Bathroom
Basement Other
Interior
Interior Features Additional Stairway, Built-Ins, Butlers Pantry, Ceiling Fan(s), Curved Staircase, Floor Plan - Open, Formal/Separate Dining Room, Kitchen - Eat-In, Kitchen - Island, Primary Bath(s), Wood Floors, Chair Railings, Crown Moldings
Heating Radiator
Cooling Ceiling Fan(s), Central A/C, Zoned
Flooring Hardwood
Fireplaces Number 3
Fireplace Y
Heat Source Natural Gas
Exterior
Garage Garage - Front Entry
Garage Spaces 2.0
Waterfront N
Water Access N
Roof Type Slate
Accessibility None
Parking Type Driveway, Detached Garage, Off Street
Total Parking Spaces 2
Garage Y
Building
Story 3
Sewer Public Sewer
Water Public
Architectural Style Other
Level or Stories 3
Additional Building Above Grade, Below Grade
Structure Type Plaster Walls,9'+ Ceilings
New Construction N
Schools
School District Baltimore City Public Schools
Others
Senior Community No
Tax ID 0327635071 004
Ownership Fee Simple
SqFt Source Estimated
Special Listing Condition Standard
Read Less Info
Want to know what your home might be worth? Contact us for a FREE valuation!

Our team is ready to help you sell your home for the highest possible price ASAP

Bought with Cara S Kohler • Berkshire Hathaway HomeServices Homesale Realty

"My job is to find and attract mastery-based agents to the office, protect the culture, and make sure everyone is happy! "
tyronetoneytherealtor@gmail.com
4221 Forbes Blvd, Suite 240, Lanham, MD, 20706, United States






