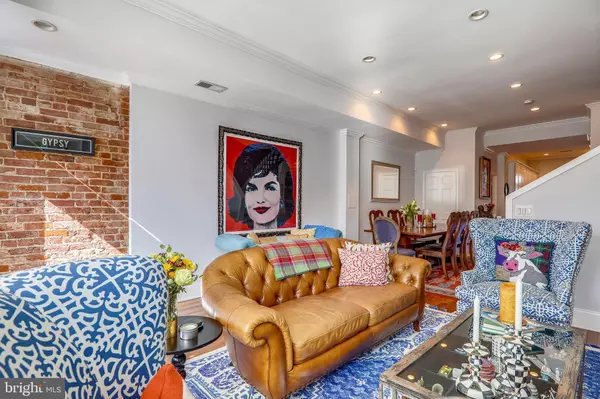$1,295,000
$1,295,000
For more information regarding the value of a property, please contact us for a free consultation.
5 Beds
4 Baths
2,671 SqFt
SOLD DATE : 04/17/2020
Key Details
Sold Price $1,295,000
Property Type Townhouse
Sub Type Interior Row/Townhouse
Listing Status Sold
Purchase Type For Sale
Square Footage 2,671 sqft
Price per Sqft $484
Subdivision Bloomingdale
MLS Listing ID DCDC460826
Sold Date 04/17/20
Style Victorian
Bedrooms 5
Full Baths 3
Half Baths 1
HOA Y/N N
Abv Grd Liv Area 1,874
Originating Board BRIGHT
Year Built 1906
Annual Tax Amount $9,122
Tax Year 2019
Lot Size 2,333 Sqft
Acres 0.05
Property Description
OPEN HOUSES CANCELED. PLEASE CONTACT LISTING AGENT IF YOU WOULD LIKE TO SCHEDULE A PRIVATE SHOWING. This one of a kind Bloomingdale beauty marries old world charm with modern amenities! Totally renovated in 2012, you'll love the space and sophistication spread out over 4 levels. Featuring 5 bedrooms plus 3.5 bathrooms, an open floor plan with high ceilings, gleaming hardwood floors, recessed lighting, custom window treatments, exposed brick walls, crown moldings and a gourmet kitchen with custom cabinets and mosaic tile backsplash. The second bedroom has been converted to a walk-in closet with custom shelves, but could easily be converted back to a bedroom. The basement (with legal CofO) has a bedroom, bathroom, a large open living space including a full kitchen and its own private entrance. Perfect for a full-time or vacation rental and can be purchased furnished. Current owner has had great success with Airbnb/VRBO. Get ready to enjoy the beautiful Spring weather from the private, fenced in backyard with 2 parking spots and a roll down garage door. Recent upgrades include a security system with built-in cameras, a new roof in 2013, new plumbing throughout and new AC upstairs in 2016. Located on a quiet tree lined street but close to restaurants, shopping, Metro and all that DC has to offer! Agent owner.
Location
State DC
County Washington
Rooms
Basement Fully Finished, Walkout Stairs
Interior
Interior Features 2nd Kitchen, Built-Ins, Crown Moldings, Floor Plan - Open, Kitchen - Gourmet, Primary Bath(s), Recessed Lighting, Upgraded Countertops, Walk-in Closet(s), Window Treatments, Wood Floors
Heating Forced Air
Cooling Central A/C
Flooring Hardwood
Fireplaces Number 1
Window Features Skylights
Heat Source Natural Gas
Laundry Washer In Unit, Dryer In Unit
Exterior
Water Access N
Accessibility None
Garage N
Building
Story 3+
Sewer Public Sewer
Water Public
Architectural Style Victorian
Level or Stories 3+
Additional Building Above Grade, Below Grade
New Construction N
Schools
School District District Of Columbia Public Schools
Others
Senior Community No
Tax ID 3127//0081
Ownership Fee Simple
SqFt Source Estimated
Security Features Security System,Exterior Cameras
Special Listing Condition Standard
Read Less Info
Want to know what your home might be worth? Contact us for a FREE valuation!

Our team is ready to help you sell your home for the highest possible price ASAP

Bought with Paul J Sliwka • Central Properties, LLC,
"My job is to find and attract mastery-based agents to the office, protect the culture, and make sure everyone is happy! "
tyronetoneytherealtor@gmail.com
4221 Forbes Blvd, Suite 240, Lanham, MD, 20706, United States






