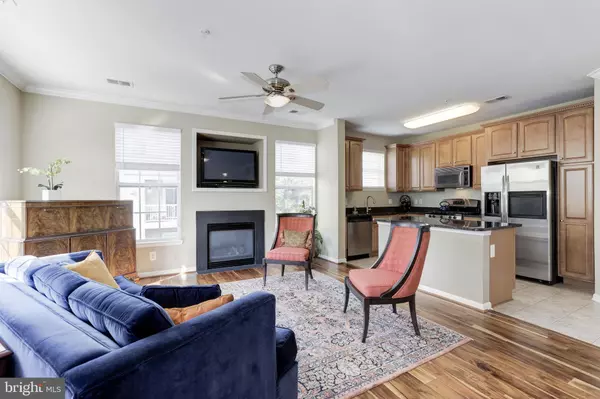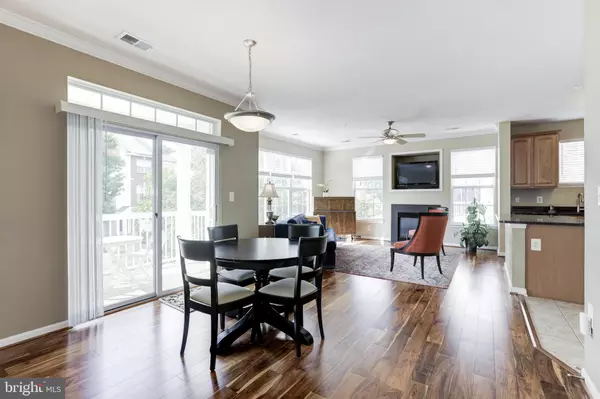$386,000
$384,900
0.3%For more information regarding the value of a property, please contact us for a free consultation.
3 Beds
2 Baths
1,484 SqFt
SOLD DATE : 08/28/2020
Key Details
Sold Price $386,000
Property Type Condo
Sub Type Condo/Co-op
Listing Status Sold
Purchase Type For Sale
Square Footage 1,484 sqft
Price per Sqft $260
Subdivision Fox Mill Station
MLS Listing ID VAFX1138620
Sold Date 08/28/20
Style Contemporary
Bedrooms 3
Full Baths 2
Condo Fees $359/mo
HOA Y/N N
Abv Grd Liv Area 1,484
Originating Board BRIGHT
Year Built 1999
Annual Tax Amount $4,117
Tax Year 2020
Property Description
Welcome to this beautifully updated and cared for townhouse-style condo in Herndon! Easily accessible to the Fairfax County Parkway, Route 28, Dulles Airport, and plenty of shops and restaurants, the location is ideal. This corner unit comes with a one-car garage, driveway parking, an extra deeded spot (wow!), and tons of natural light! Entering on the first floor, either through the garage or the front door, leads you to a staircase to the open concept main level. Greeting you is a large dining and living room combination with Acacia Wood Harwood floors, a gas fireplace, access to a balcony, and a gorgeous kitchen. The kitchen boasts 42-inch maple cabinets, stainless steel appliances, granite countertops, and gas cooking. Bonus there is an island with storage and room for seating, roll-out shelves, and access to the laundry room. This is a cook s dream! And with sightlines into the rest of the main level, entertaining will be easy and fun. Moving to the upper level, you will find the master bedroom with ceiling fan and walk-in closet. The master bath has dual sinks, linen closet, and has been updated with new lighting, medicine cabinet, faucets and toilet! There are two additional bedrooms with ceiling fans, and one of the rooms has two closets. Tons of storage! These additional bedrooms share a hall bath that has been recently updated with new fixtures, lighting, and tile on the floor and in the tub. This unit offers a ton of space, tasteful upgrades and fixtures, BRAND NEW HVAC and Water Heater, an ideal location, and wonderful community amenities.
Location
State VA
County Fairfax
Zoning 312
Rooms
Other Rooms Living Room, Primary Bedroom, Bedroom 2, Bedroom 3, Kitchen, Bathroom 2, Primary Bathroom
Interior
Interior Features Ceiling Fan(s), Combination Dining/Living, Crown Moldings, Floor Plan - Open, Upgraded Countertops, Wood Floors
Hot Water Natural Gas
Heating Other
Cooling Central A/C
Flooring Wood, Carpet, Ceramic Tile
Fireplaces Number 1
Fireplaces Type Gas/Propane
Equipment Built-In Microwave, Dishwasher, Disposal, Dryer, Freezer, Icemaker, Oven - Single, Oven/Range - Gas, Refrigerator, Stainless Steel Appliances, Stove, Washer
Fireplace Y
Appliance Built-In Microwave, Dishwasher, Disposal, Dryer, Freezer, Icemaker, Oven - Single, Oven/Range - Gas, Refrigerator, Stainless Steel Appliances, Stove, Washer
Heat Source Natural Gas
Laundry Main Floor
Exterior
Exterior Feature Balcony
Parking Features Garage - Front Entry
Garage Spaces 3.0
Amenities Available Community Center, Party Room, Picnic Area, Pool - Outdoor
Water Access N
Roof Type Asphalt
Accessibility None
Porch Balcony
Attached Garage 1
Total Parking Spaces 3
Garage Y
Building
Story 3
Unit Features Garden 1 - 4 Floors
Sewer Public Sewer
Water Public
Architectural Style Contemporary
Level or Stories 3
Additional Building Above Grade, Below Grade
New Construction N
Schools
Elementary Schools Mcnair
Middle Schools Carson
High Schools Westfield
School District Fairfax County Public Schools
Others
HOA Fee Include Ext Bldg Maint,Insurance,Lawn Maintenance,Management,Snow Removal
Senior Community No
Tax ID 0163 18 0098
Ownership Condominium
Acceptable Financing Conventional, VA, Cash
Horse Property N
Listing Terms Conventional, VA, Cash
Financing Conventional,VA,Cash
Special Listing Condition Standard
Read Less Info
Want to know what your home might be worth? Contact us for a FREE valuation!

Our team is ready to help you sell your home for the highest possible price ASAP

Bought with Tushar A Dode • Ikon Realty - Ashburn
"My job is to find and attract mastery-based agents to the office, protect the culture, and make sure everyone is happy! "
tyronetoneytherealtor@gmail.com
4221 Forbes Blvd, Suite 240, Lanham, MD, 20706, United States






