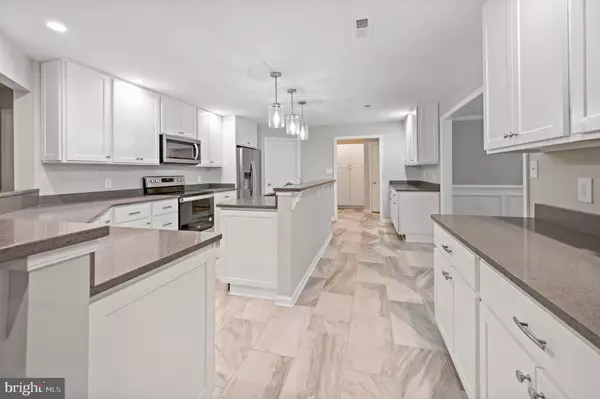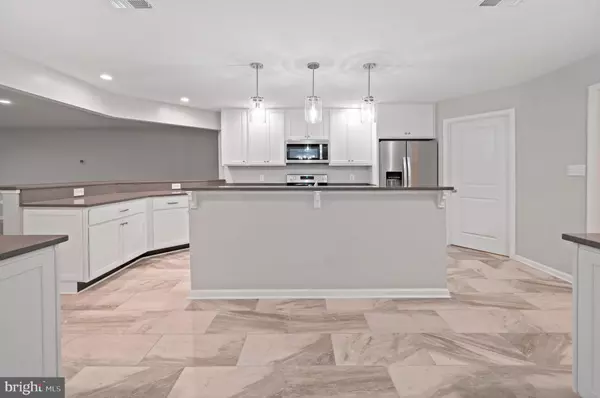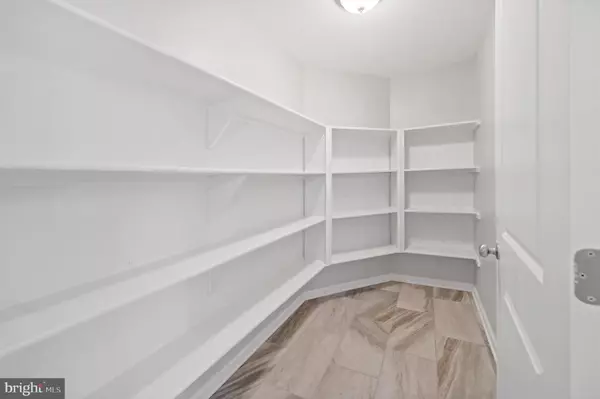$585,000
$599,000
2.3%For more information regarding the value of a property, please contact us for a free consultation.
4 Beds
4 Baths
3,680 SqFt
SOLD DATE : 02/26/2021
Key Details
Sold Price $585,000
Property Type Single Family Home
Sub Type Detached
Listing Status Sold
Purchase Type For Sale
Square Footage 3,680 sqft
Price per Sqft $158
Subdivision None Available
MLS Listing ID WVJF140536
Sold Date 02/26/21
Style Ranch/Rambler
Bedrooms 4
Full Baths 3
Half Baths 1
HOA Y/N N
Abv Grd Liv Area 3,680
Originating Board BRIGHT
Year Built 1993
Annual Tax Amount $1,513
Tax Year 2020
Lot Size 1.620 Acres
Acres 1.62
Property Description
Custom Rancher with 2 Owner's Suites! This home has been completed renovated with exquisite finishes, attention to detail and offers plenty of space for entertaining. The living room features hardwood floors, recessed LED lighting, a gas fireplace with a custom mantle & a shiplap feature wall with cabinets & built ins on each side, a home office sits off the living room and features a wall of custom built ins, crown molding & recessed LED lighting. Do you love to cook the kitchen peninsula opens to the living room and features an extensive amount of white cabinets with soft close doors and drawers, grey quartz countertops, a large center island (that's right an island & a peninsula), stainless steel appliances & a huge pantry with custom wooden shelves. The dining room features wainscoting & crown molding. The owners suite features 2 large walk in closets with built ins & the en-suite features 2 separate vanities with quartz counter tops, a large soaking tub, a walk in shower & a separate toilet room, the second owners suite features a large walk in closet & the en-suite has a single vanity and a walk in shower, the 2 large guest rooms feature large walk in closets, and a full bath in the hallway. The mudroom features cabinets for storage, a half bath and a separate laundry room. Let's talk about the flooring in this spacious home 5" wide solid oak hardwood floors cover the main living area (Dining, living room, study, hall & foyers) the kitchen, baths and mud room are covered in ceramic tile the bedrooms are covered in scotch guard treated carpet with 8lb carpet pad the utility room has LVP flooring. The attached 2 car garage is oversized and features a pull down attic door with stairs for access (potential for storage here). The rear deck will be a whopping 10 ft. x 30 ft. and sits off the foyer by the master bedroom & living room deck construction underway. This home features electric heating and cooling with an lp gas fireplace and features an oil back up heat! Are you a car collector, well this home is a car collectors dream This home also features 2 HUGE detached garages with a breezeway and would be an awesome opportunity for a collector, a furniture restoration business or an auto mechanics business set up!!!!!! The larger detached garage is 50x50 with 4 bays & 8 ft tall garage doors: two bays feature a 2 car wide garage door, the center bay features a 7ft single door (great for your tractor) , the side bay has an oversized single bay but it opens up to a 50 ft. depth & high ceilings great for a lift or a second floor a breezeway connects you to the next garage 24x42 in size w/ a 12 ft door for an RV/Camper and an 8ft single bay both are 42 ft in length & have plenty of ceiling height for a lift. WOW.... you can fit 16+/- cars under roof in all the garages!!!! The sky is breathtaking here and backside of your property overlooks a pasture! You have to see this home in person to truly appreciate ALL THE SPACE available inside and out. AHS Complete Home Warranty with Septic & Well Coverage for the new Owner! Click on the video icon at the top/bottom of your page to be blown away by our 3D virtual tour! *The finishing touches are being wrapped up on this home as we speak!
Location
State WV
County Jefferson
Zoning R
Rooms
Other Rooms Living Room, Dining Room, Bedroom 2, Bedroom 3, Bedroom 4, Kitchen, Bedroom 1, Laundry, Mud Room, Office, Utility Room, Bathroom 1, Bathroom 2, Bathroom 3, Half Bath
Main Level Bedrooms 4
Interior
Interior Features Crown Moldings, Built-Ins, Pantry, Kitchen - Island, Recessed Lighting, Soaking Tub, Wainscotting, Walk-in Closet(s), Wood Floors, Store/Office, Family Room Off Kitchen, Chair Railings, Ceiling Fan(s)
Hot Water Electric
Heating Forced Air, Heat Pump(s), Programmable Thermostat, Heat Pump - Oil BackUp
Cooling Central A/C, Heat Pump(s), Programmable Thermostat
Flooring Hardwood, Ceramic Tile, Carpet
Fireplaces Number 1
Fireplaces Type Gas/Propane, Insert, Mantel(s)
Equipment Stainless Steel Appliances, Oven/Range - Electric, Built-In Microwave, Refrigerator, Dishwasher, Washer, Dryer
Furnishings No
Fireplace Y
Window Features Double Hung,ENERGY STAR Qualified,Low-E
Appliance Stainless Steel Appliances, Oven/Range - Electric, Built-In Microwave, Refrigerator, Dishwasher, Washer, Dryer
Heat Source Electric, Oil, Propane - Owned
Laundry Main Floor, Washer In Unit, Dryer In Unit
Exterior
Exterior Feature Porch(es), Deck(s)
Garage Garage - Front Entry, Garage Door Opener, Inside Access, Additional Storage Area
Garage Spaces 16.0
Waterfront N
Water Access N
Roof Type Architectural Shingle
Accessibility None
Porch Porch(es), Deck(s)
Parking Type Attached Garage, Detached Garage, Driveway, Other
Attached Garage 2
Total Parking Spaces 16
Garage Y
Building
Lot Description Front Yard, Rear Yard
Story 1
Foundation Crawl Space
Sewer Septic Exists
Water Well
Architectural Style Ranch/Rambler
Level or Stories 1
Additional Building Above Grade
New Construction N
Schools
School District Jefferson County Schools
Others
Senior Community No
Ownership Fee Simple
SqFt Source Estimated
Acceptable Financing Cash, Conventional, FHA, VA, Other, Bank Portfolio
Listing Terms Cash, Conventional, FHA, VA, Other, Bank Portfolio
Financing Cash,Conventional,FHA,VA,Other,Bank Portfolio
Special Listing Condition Standard
Read Less Info
Want to know what your home might be worth? Contact us for a FREE valuation!

Our team is ready to help you sell your home for the highest possible price ASAP

Bought with Brett A. Sowder • RE/MAX Roots

"My job is to find and attract mastery-based agents to the office, protect the culture, and make sure everyone is happy! "
tyronetoneytherealtor@gmail.com
4221 Forbes Blvd, Suite 240, Lanham, MD, 20706, United States






