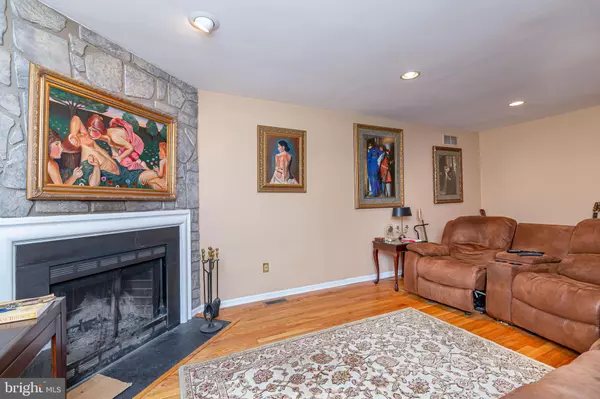$336,000
$338,500
0.7%For more information regarding the value of a property, please contact us for a free consultation.
3 Beds
3 Baths
1,995 SqFt
SOLD DATE : 04/10/2020
Key Details
Sold Price $336,000
Property Type Townhouse
Sub Type Interior Row/Townhouse
Listing Status Sold
Purchase Type For Sale
Square Footage 1,995 sqft
Price per Sqft $168
Subdivision Terraces Of Windon
MLS Listing ID PACT493386
Sold Date 04/10/20
Style Contemporary
Bedrooms 3
Full Baths 2
Half Baths 1
HOA Fees $246/mo
HOA Y/N Y
Abv Grd Liv Area 1,995
Originating Board BRIGHT
Year Built 1993
Annual Tax Amount $3,979
Tax Year 2020
Lot Size 1,995 Sqft
Acres 0.05
Lot Dimensions 0.00 x 0.00
Property Description
Welcome Home! Enter into your beautiful new home with gorgeous hardwood floors, a spacious living room with a wood burning fireplace and recessed lighting. Your Gourmet Kitchen features ample cabinetry, granite countertops and stainless steel appliances, bar seating. Kitchen and Dining area are open to each other to make entertaining easy. Private deck off dining area; great for grilling, or enjoying the privacy from the large trees. There is also an updated powder room off of the living room. The 2nd level shows off 3 nice size bedrooms and a full bath with tub. Master bedroom off extra large, recently renovated master bath with large walk in shower, dual sinks, new vanity and tile flooring. Easy and convenient laundry on this level. There is a a finished loft space that you can use as an additional bedroom, work space or a separate room to hang out and relax. Lower level shows off large finished basement with windows and new sliding doors to the rear of home where you have an additional private patio. There is storage area with all utilities and metal shelving for organized storage. This home also features a 1 car garage with side entrance. Enjoy the walking trails, stroll into the borough of West Chester to enjoy the shopping, entertainment, restaurants, festivals and more. Close to West Chester University. Walking distance to Everhart Park. Do not wait to check out this beautiful home- drop your bags and start living your best life!
Location
State PA
County Chester
Area East Bradford Twp (10351)
Zoning R4
Rooms
Other Rooms Living Room, Primary Bedroom, Bedroom 2, Bedroom 3, Kitchen, Basement, Loft, Bathroom 1, Primary Bathroom, Half Bath
Basement Full, Fully Finished, Heated, Walkout Level, Outside Entrance
Interior
Interior Features Combination Kitchen/Dining, Kitchen - Eat-In, Kitchen - Gourmet, Stall Shower, Recessed Lighting, Wood Floors, Primary Bath(s)
Heating Heat Pump(s)
Cooling Central A/C
Flooring Hardwood, Carpet
Fireplaces Number 1
Fireplaces Type Wood
Equipment Washer, Stove, Microwave, Dryer, Disposal, Dishwasher
Fireplace Y
Appliance Washer, Stove, Microwave, Dryer, Disposal, Dishwasher
Heat Source Electric
Laundry Upper Floor
Exterior
Parking Features Garage - Side Entry, Garage Door Opener
Garage Spaces 1.0
Water Access N
Accessibility None
Attached Garage 1
Total Parking Spaces 1
Garage Y
Building
Story 3+
Sewer Public Sewer
Water Public
Architectural Style Contemporary
Level or Stories 3+
Additional Building Above Grade, Below Grade
New Construction N
Schools
Elementary Schools Hillsdale
Middle Schools Peirce
High Schools B. Reed Henderson
School District West Chester Area
Others
HOA Fee Include Common Area Maintenance,Ext Bldg Maint,Insurance,Lawn Maintenance,Snow Removal
Senior Community No
Tax ID 51-05 -0872
Ownership Fee Simple
SqFt Source Assessor
Special Listing Condition Standard
Read Less Info
Want to know what your home might be worth? Contact us for a FREE valuation!

Our team is ready to help you sell your home for the highest possible price ASAP

Bought with David L Stinson • Absolute Real Estate Chesco
"My job is to find and attract mastery-based agents to the office, protect the culture, and make sure everyone is happy! "
tyronetoneytherealtor@gmail.com
4221 Forbes Blvd, Suite 240, Lanham, MD, 20706, United States






