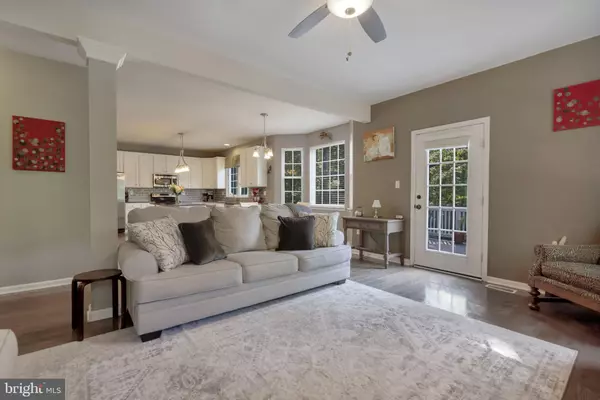$445,000
$445,000
For more information regarding the value of a property, please contact us for a free consultation.
5 Beds
3 Baths
3,306 SqFt
SOLD DATE : 08/31/2020
Key Details
Sold Price $445,000
Property Type Single Family Home
Sub Type Detached
Listing Status Sold
Purchase Type For Sale
Square Footage 3,306 sqft
Price per Sqft $134
Subdivision Pipe Run
MLS Listing ID VASP223332
Sold Date 08/31/20
Style Colonial
Bedrooms 5
Full Baths 2
Half Baths 1
HOA Y/N N
Abv Grd Liv Area 2,606
Originating Board BRIGHT
Year Built 2000
Annual Tax Amount $2,782
Tax Year 2020
Lot Size 1.940 Acres
Acres 1.94
Property Description
This home is simply Gorgeous and located on a private wooded lot! The main level has beautiful dark, wide plank wood flooring. The large eat-in kitchen is well appointed with white cabinets, granite countertops, gray backsplash, stainless steel appliances and a large island with a beautiful light fixture overhead. The formal living room and dining room have elegant touches with crown molding in both. The family room will be a great place to relax with a wood burning fireplace. There is a door from the family room to the deck where you can enjoy relaxing with your favorite beverage! On the upper level of the home you can retire at the end of the day to your master suite where you will enjoy a ceiling fan for comfort and 2 walk-in closets. The luxurious master bath has a dual vanity with a framed mirror above, a soaking tub and separate shower, both with white tile. There are four additional bedrooms and a full bath on the upper level. On the lower level you will find an exquisite rec room with gray tile flooring and a wood burning fireplace that is beautifully framed! There is an unfinished area that has a rough-in for a bath, making it a perfect spot for a future bedroom. From the basement you can walk-out to the patio that has an incredible bar area! This will quickly become your favorite place to gather with family and friends! The backyard is cleared with a trail through the wooded area of your lot to a firepit near a stream, providing the ultimate place to relax and enjoy nature! This home has been well maintained with a Newly refinished kitchen and basement, NEW carpeting, New fixtures, 2 zone heat pump replaced 1 and 2 years ago and water softener and well bladder replaced 5 years ago. With so much beautiful space, you will love having family and friends visit you in your home!
Location
State VA
County Spotsylvania
Zoning RU
Rooms
Other Rooms Living Room, Dining Room, Primary Bedroom, Bedroom 2, Bedroom 3, Bedroom 4, Bedroom 5, Kitchen, Family Room, Foyer, Laundry, Recreation Room, Bathroom 2, Bathroom 3, Primary Bathroom
Basement Connecting Stairway, Fully Finished, Interior Access, Outside Entrance, Walkout Level, Windows
Interior
Interior Features Carpet, Ceiling Fan(s), Chair Railings, Crown Moldings, Family Room Off Kitchen, Formal/Separate Dining Room, Kitchen - Eat-In, Kitchen - Island, Kitchen - Table Space, Primary Bath(s), Soaking Tub, Walk-in Closet(s), Wood Floors, Floor Plan - Open, Kitchen - Gourmet, Recessed Lighting
Hot Water 60+ Gallon Tank, Electric
Heating Heat Pump(s)
Cooling Central A/C
Flooring Ceramic Tile, Carpet, Hardwood
Fireplaces Number 2
Fireplaces Type Wood
Equipment Built-In Microwave, Dishwasher, Icemaker, Oven/Range - Electric, Refrigerator, Stainless Steel Appliances, Water Heater, Water Conditioner - Owned
Fireplace Y
Appliance Built-In Microwave, Dishwasher, Icemaker, Oven/Range - Electric, Refrigerator, Stainless Steel Appliances, Water Heater, Water Conditioner - Owned
Heat Source Electric
Exterior
Exterior Feature Deck(s), Patio(s)
Parking Features Garage - Front Entry, Garage Door Opener, Inside Access
Garage Spaces 2.0
Water Access N
View Garden/Lawn, Trees/Woods
Accessibility None
Porch Deck(s), Patio(s)
Attached Garage 2
Total Parking Spaces 2
Garage Y
Building
Lot Description Backs to Trees
Story 3
Sewer On Site Septic, Septic < # of BR
Water Private, Well
Architectural Style Colonial
Level or Stories 3
Additional Building Above Grade, Below Grade
New Construction N
Schools
Elementary Schools Chancellor
Middle Schools Chancellor
High Schools Riverbend
School District Spotsylvania County Public Schools
Others
Senior Community No
Tax ID 11G3-37-
Ownership Fee Simple
SqFt Source Assessor
Special Listing Condition Standard
Read Less Info
Want to know what your home might be worth? Contact us for a FREE valuation!

Our team is ready to help you sell your home for the highest possible price ASAP

Bought with Kristina H Dixon • Berkshire Hathaway HomeServices PenFed Realty
"My job is to find and attract mastery-based agents to the office, protect the culture, and make sure everyone is happy! "
tyronetoneytherealtor@gmail.com
4221 Forbes Blvd, Suite 240, Lanham, MD, 20706, United States






