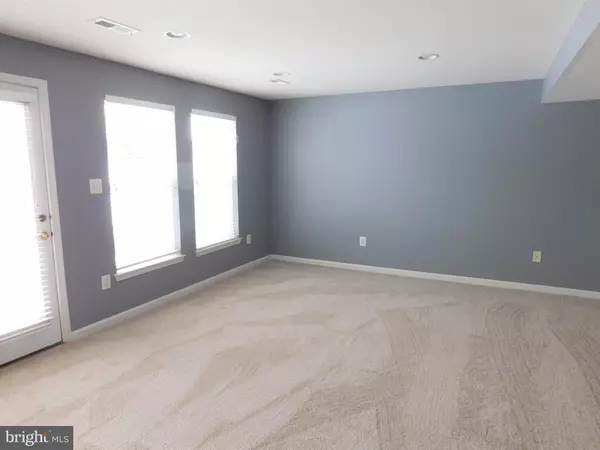$193,000
$195,000
1.0%For more information regarding the value of a property, please contact us for a free consultation.
3 Beds
3 Baths
6,098 Sqft Lot
SOLD DATE : 03/08/2021
Key Details
Sold Price $193,000
Property Type Townhouse
Sub Type Interior Row/Townhouse
Listing Status Sold
Purchase Type For Sale
Subdivision Mill Creek Acres
MLS Listing ID PAFL177744
Sold Date 03/08/21
Style Colonial
Bedrooms 3
Full Baths 2
Half Baths 1
HOA Y/N Y
Originating Board BRIGHT
Year Built 2006
Annual Tax Amount $4,725
Tax Year 2020
Lot Size 6,098 Sqft
Acres 0.14
Property Description
Look NO more and Be Quick!! Brick front Townhome with 1 Car Garage will Go Fast!! Freshly Painted and New Carpet makes this home Move in Ready Now! Spacious Colonial Townhome offers 3 Bedrooms with 2.5 Baths. Large eat-in Kitchen with Sharp Black Appliances and a must needed Island. Family room is Conveniently located off Kitchen with a walk out option for a Deck. Formal living area on Main level with 1/2 bath and floor to ceiling windows for Maximum Natural Sunlight exposure. Top Level sleeping quarters present a Master Bedroom with an Bump Out Sitting area and Super large Master Bath. Soak in Tub and Separate shower with His & Her Sinks complete this Master Bath. Don't forget the Walk In Closet in Master Suite too for Tons of storage space. Bedrooms 2 & 3 are good size rooms with Ample closet space and another Full Bath. Lower level is Finished with the possibility for 4th bedroom, 2nd Family room or Even a Game Room...YOU Choose. Entrance to garage and front door have Ceramic tile flooring. New carpet and Fresh Paint is on Every Level of this Home. Backyard lot is Open and backs up to Common area. Seller has updated HVAC unit and Hot Water heater less than 2 years ago. Community offers street lights, sidewalks and trash removal. More photos to come!
Location
State PA
County Franklin
Area Chambersburg Boro (14502)
Zoning RESIDENTIAL
Rooms
Other Rooms Living Room, Bedroom 2, Kitchen, Family Room, Bathroom 1, Bathroom 2, Bathroom 3
Basement Daylight, Full, Connecting Stairway, Front Entrance, Fully Finished, Heated, Outside Entrance, Interior Access, Rough Bath Plumb
Interior
Interior Features Breakfast Area, Carpet, Ceiling Fan(s), Combination Kitchen/Dining, Chair Railings, Family Room Off Kitchen, Floor Plan - Traditional, Kitchen - Eat-In, Kitchen - Island, Pantry, Recessed Lighting, Soaking Tub, Stall Shower, Tub Shower, Walk-in Closet(s)
Hot Water Electric
Heating Forced Air
Cooling Central A/C
Flooring Carpet, Ceramic Tile, Laminated
Fireplaces Number 1
Fireplaces Type Gas/Propane
Equipment Built-In Microwave, Dishwasher, Disposal, Exhaust Fan, Oven - Single, Oven/Range - Electric, Refrigerator
Fireplace Y
Appliance Built-In Microwave, Dishwasher, Disposal, Exhaust Fan, Oven - Single, Oven/Range - Electric, Refrigerator
Heat Source Electric, Propane - Owned
Exterior
Garage Garage - Front Entry
Garage Spaces 2.0
Utilities Available Cable TV, Propane, Electric Available
Waterfront N
Water Access N
Roof Type Composite
Accessibility None
Parking Type Attached Garage, Driveway, Off Street
Attached Garage 1
Total Parking Spaces 2
Garage Y
Building
Story 3
Sewer Public Sewer
Water Public
Architectural Style Colonial
Level or Stories 3
Additional Building Above Grade, Below Grade
Structure Type 9'+ Ceilings,Dry Wall
New Construction N
Schools
School District Chambersburg Area
Others
Pets Allowed Y
Senior Community No
Tax ID 4-1G01R-299
Ownership Fee Simple
SqFt Source Assessor
Acceptable Financing Cash, Conventional, FHA, USDA, VA
Horse Property N
Listing Terms Cash, Conventional, FHA, USDA, VA
Financing Cash,Conventional,FHA,USDA,VA
Special Listing Condition Standard
Pets Description No Pet Restrictions
Read Less Info
Want to know what your home might be worth? Contact us for a FREE valuation!

Our team is ready to help you sell your home for the highest possible price ASAP

Bought with Teresa Rodriguez • Your Hometown Real Estate

"My job is to find and attract mastery-based agents to the office, protect the culture, and make sure everyone is happy! "
tyronetoneytherealtor@gmail.com
4221 Forbes Blvd, Suite 240, Lanham, MD, 20706, United States






