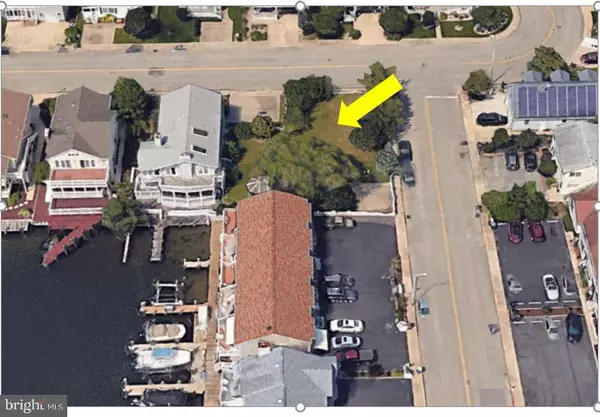$939,500
$939,500
For more information regarding the value of a property, please contact us for a free consultation.
4 Beds
3 Baths
2,648 SqFt
SOLD DATE : 04/01/2021
Key Details
Sold Price $939,500
Property Type Single Family Home
Listing Status Sold
Purchase Type For Sale
Square Footage 2,648 sqft
Price per Sqft $354
Subdivision Caine Woods
MLS Listing ID MDWO119886
Sold Date 04/01/21
Style Coastal
Bedrooms 4
Full Baths 3
HOA Y/N N
Abv Grd Liv Area 2,648
Originating Board BRIGHT
Year Built 1982
Annual Tax Amount $7,149
Tax Year 2020
Lot Size 4,500 Sqft
Acres 0.1
Lot Dimensions 50.00 x 90.00
Property Description
This 4 Bedroom 3 Bath waterfront home is located in the sought-after community of Caine Woods, located in North Ocean City. This is YOUR NEEDLE IN THE HAYSTACK as this listing not only includes a waterfront home but also the two adjoining vacant lots on the corner. Huge custom home with wide lagoon views, and yard with gazebo. The ground floor offers a living area with a wood-burning fireplace, dining room, fully equipped kitchen with breakfast bar, and a patio door with access to the first of two sundecks. One bedroom and full bath located on the ground floor. Laundry area off the kitchen to include full-size washer and dryer with storage shelves. The second level features a large living room with vaulted ceilings, a second wood-burning fireplace, a wet bar, sunroom (possible 5th bedroom) with access from the living room to the second top sundeck with open water views. The second level features three bedrooms and two full baths. Ceiling fans in every room. Additional features of the home and property include a dock and boat slip that offers quick and easy access to the open bay. Large 2 car garage with loads of storage. The Caine Woods community features a city park that includes 2 picnic areas, a tennis court, a racquetball court, and a playground. All these amenities come with NO HOA fees! Additionally, the two adjoining lot one is a corner lot being sold with this home is zoned R2A.
Location
State MD
County Worcester
Area Bayside Waterfront (84)
Zoning R-1
Rooms
Other Rooms Living Room, Dining Room, Sitting Room, Bedroom 2, Bedroom 3, Kitchen, Den, Bedroom 1, Laundry, Bathroom 1, Bathroom 2
Main Level Bedrooms 1
Interior
Interior Features Attic, Ceiling Fan(s), Carpet, Dining Area, Kitchen - Country, Wet/Dry Bar
Hot Water Electric
Heating Heat Pump(s)
Cooling Heat Pump(s), Central A/C, Ceiling Fan(s)
Flooring Carpet, Laminated
Fireplaces Number 2
Fireplaces Type Heatilator, Screen, Wood
Equipment Dishwasher, Disposal, Dryer - Electric, Exhaust Fan, Icemaker, Microwave, Oven - Self Cleaning, Range Hood, Refrigerator, Trash Compactor, Washer, Oven/Range - Electric
Furnishings Yes
Fireplace Y
Window Features Insulated,Screens
Appliance Dishwasher, Disposal, Dryer - Electric, Exhaust Fan, Icemaker, Microwave, Oven - Self Cleaning, Range Hood, Refrigerator, Trash Compactor, Washer, Oven/Range - Electric
Heat Source Electric
Laundry Dryer In Unit, Washer In Unit
Exterior
Exterior Feature Deck(s)
Garage Garage - Front Entry
Garage Spaces 2.0
Fence Vinyl, Fully
Utilities Available Cable TV Available, Electric Available, Sewer Available, Water Available
Waterfront N
Water Access N
View Canal, Bay
Roof Type Architectural Shingle
Street Surface Paved
Accessibility Other
Porch Deck(s)
Road Frontage Public
Parking Type Driveway, Attached Garage, On Street
Attached Garage 2
Total Parking Spaces 2
Garage Y
Building
Lot Description Cleared, Bulkheaded
Story 2
Foundation Concrete Perimeter
Sewer Public Sewer
Water Public
Architectural Style Coastal
Level or Stories 2
Additional Building Above Grade, Below Grade
New Construction N
Schools
Elementary Schools Ocean City
Middle Schools Stephen Decatur
High Schools Stephen Decatur
School District Worcester County Public Schools
Others
Pets Allowed Y
Senior Community No
Tax ID 10-182905
Ownership Fee Simple
SqFt Source Assessor
Special Listing Condition Standard
Pets Description Cats OK, Dogs OK
Read Less Info
Want to know what your home might be worth? Contact us for a FREE valuation!

Our team is ready to help you sell your home for the highest possible price ASAP

Bought with INESE DONOFRIO • Coldwell Banker Realty

"My job is to find and attract mastery-based agents to the office, protect the culture, and make sure everyone is happy! "
tyronetoneytherealtor@gmail.com
4221 Forbes Blvd, Suite 240, Lanham, MD, 20706, United States






