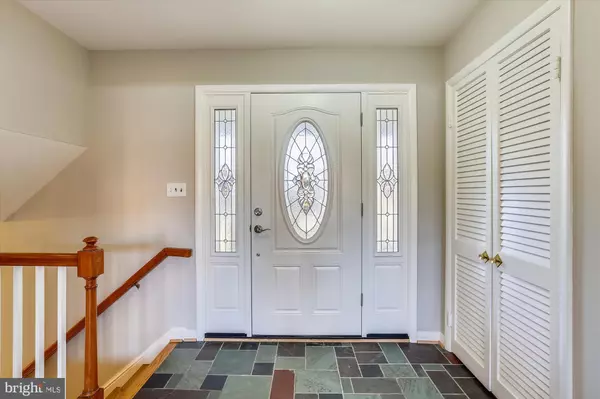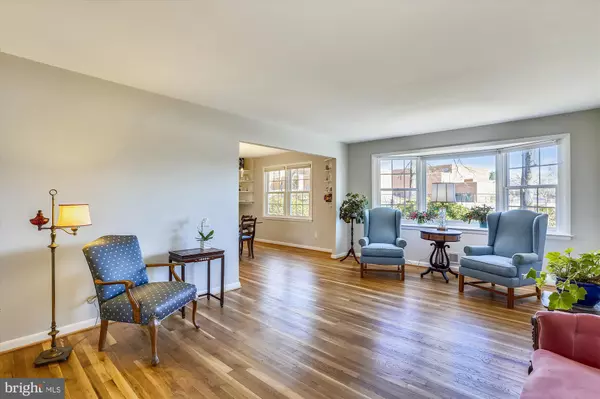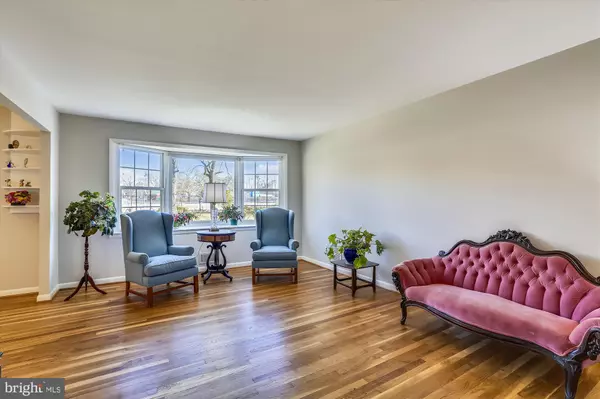$833,000
$765,000
8.9%For more information regarding the value of a property, please contact us for a free consultation.
5 Beds
3 Baths
3,003 SqFt
SOLD DATE : 03/22/2021
Key Details
Sold Price $833,000
Property Type Single Family Home
Sub Type Detached
Listing Status Sold
Purchase Type For Sale
Square Footage 3,003 sqft
Price per Sqft $277
Subdivision Highland Stone
MLS Listing ID MDMC742466
Sold Date 03/22/21
Style Split Level
Bedrooms 5
Full Baths 3
HOA Y/N N
Abv Grd Liv Area 2,403
Originating Board BRIGHT
Year Built 1966
Annual Tax Amount $7,159
Tax Year 2021
Lot Size 8,088 Sqft
Acres 0.19
Property Description
Move right in! This updated and lovingly maintained split level home is ideally located on a quiet street in the sought-after Highland Stone neighborhood. Newly refinished hardwood floors grace the main and upper levels while energy efficient replacement windows brighten every room with natural light. The table-space kitchen is perfect for family meals and includes a bay window, center island, double oven, plenty of storage and a side entry to the driveway. A gracious living room flows into the formal dining room; each providing splendid views of the rear yard. The upper bedroom level provides a spacious primary suite with updated spa shower as well as 3 additional bedrooms and a renovated full bath with tub and integral shower. Relax by the brick-clad fireplace in the inviting family room with sliding double doors leading to the rear yard and patio. This level also boasts a 5th bedroom, a den/home office, full bath and a private entrance. The finished basement provides endless options including home gym, playroom, storage space and more! Ideally located just steps to the award-winning Churchill High School district schools, major houses of worship, community swimming pools, dining, shopping and easy access to major commuter routes. Recent updates include a new roof, an emergency generator for critical circuits, hot water heater, HVAC system, updated baths with heated floors, new carpeting and fresh paint throughout. All you need is to unpack!
Location
State MD
County Montgomery
Zoning R90
Rooms
Other Rooms Living Room, Dining Room, Primary Bedroom, Bedroom 2, Bedroom 3, Bedroom 4, Bedroom 5, Kitchen, Family Room, Den, Basement, Bathroom 2, Bathroom 3, Primary Bathroom
Basement Other, Connecting Stairway, Sump Pump, Shelving, Partial, Interior Access, Heated, Drain
Interior
Interior Features Attic, Attic/House Fan, Built-Ins, Carpet, Ceiling Fan(s), Dining Area, Exposed Beams, Floor Plan - Traditional, Formal/Separate Dining Room, Kitchen - Eat-In, Kitchen - Island, Kitchen - Table Space, Pantry, Primary Bath(s), Stall Shower, Tub Shower, Wood Floors
Hot Water Natural Gas
Heating Forced Air, Humidifier, Programmable Thermostat
Cooling Attic Fan, Ceiling Fan(s), Central A/C, Programmable Thermostat, Whole House Fan
Flooring Carpet, Ceramic Tile, Concrete, Hardwood, Heated
Fireplaces Number 1
Fireplaces Type Wood, Brick, Insert
Equipment Built-In Microwave, Cooktop, Dishwasher, Disposal, Dryer, Extra Refrigerator/Freezer, Humidifier, Oven - Double, Refrigerator, Washer, Water Heater
Furnishings No
Fireplace Y
Window Features Vinyl Clad,Screens,Replacement,Insulated,Double Pane,Bay/Bow
Appliance Built-In Microwave, Cooktop, Dishwasher, Disposal, Dryer, Extra Refrigerator/Freezer, Humidifier, Oven - Double, Refrigerator, Washer, Water Heater
Heat Source Natural Gas
Laundry Has Laundry
Exterior
Exterior Feature Patio(s)
Garage Spaces 4.0
Fence Rear
Utilities Available Water Available, Sewer Available, Phone Available, Cable TV Available, Electric Available, Natural Gas Available
Water Access N
Roof Type Asphalt,Architectural Shingle
Accessibility Grab Bars Mod, Roll-in Shower, Roll-under Vanity
Porch Patio(s)
Total Parking Spaces 4
Garage N
Building
Lot Description Landscaping, Vegetation Planting
Story 4
Sewer Public Sewer
Water Public
Architectural Style Split Level
Level or Stories 4
Additional Building Above Grade, Below Grade
Structure Type Dry Wall
New Construction N
Schools
Elementary Schools Beverly Farms
Middle Schools Herbert Hoover
High Schools Winston Churchill
School District Montgomery County Public Schools
Others
Pets Allowed Y
Senior Community No
Tax ID 160400121135
Ownership Fee Simple
SqFt Source Assessor
Security Features Carbon Monoxide Detector(s),Smoke Detector
Horse Property N
Special Listing Condition Standard
Pets Allowed No Pet Restrictions
Read Less Info
Want to know what your home might be worth? Contact us for a FREE valuation!

Our team is ready to help you sell your home for the highest possible price ASAP

Bought with Raghava R Pallapolu • Fairfax Realty 50/66 LLC
"My job is to find and attract mastery-based agents to the office, protect the culture, and make sure everyone is happy! "
tyronetoneytherealtor@gmail.com
4221 Forbes Blvd, Suite 240, Lanham, MD, 20706, United States






