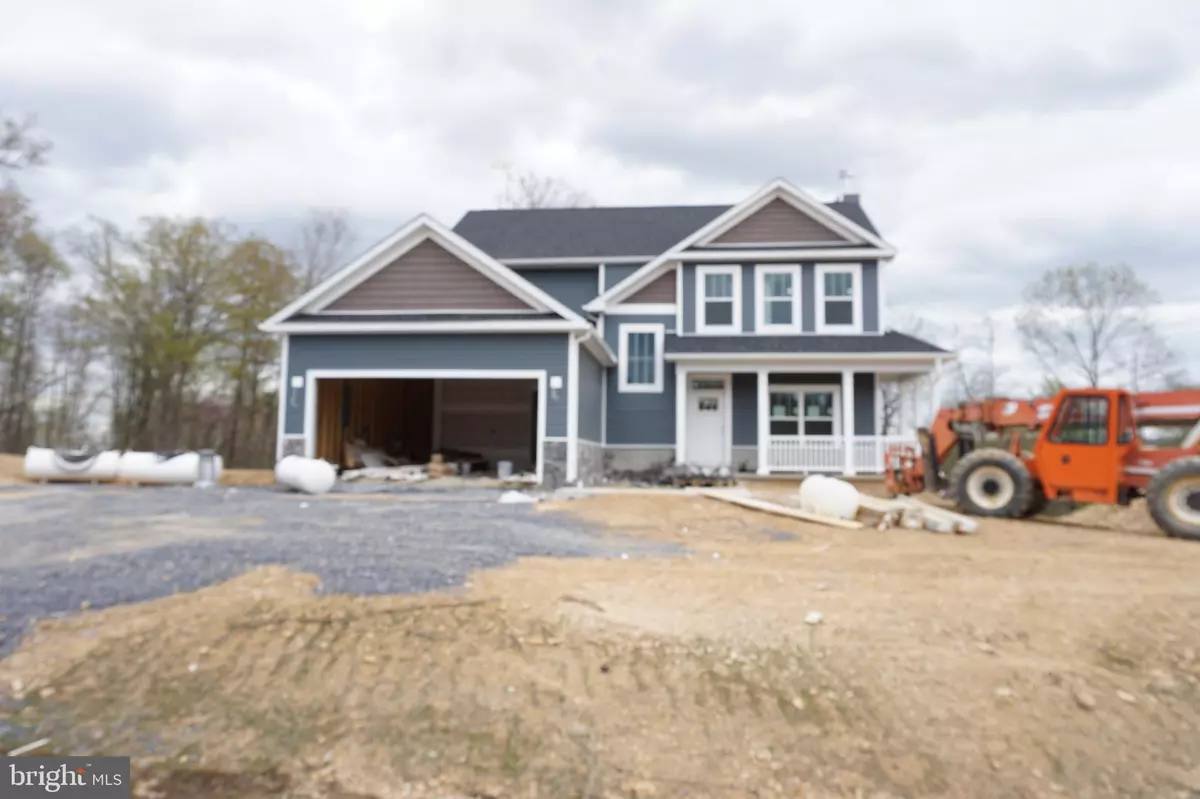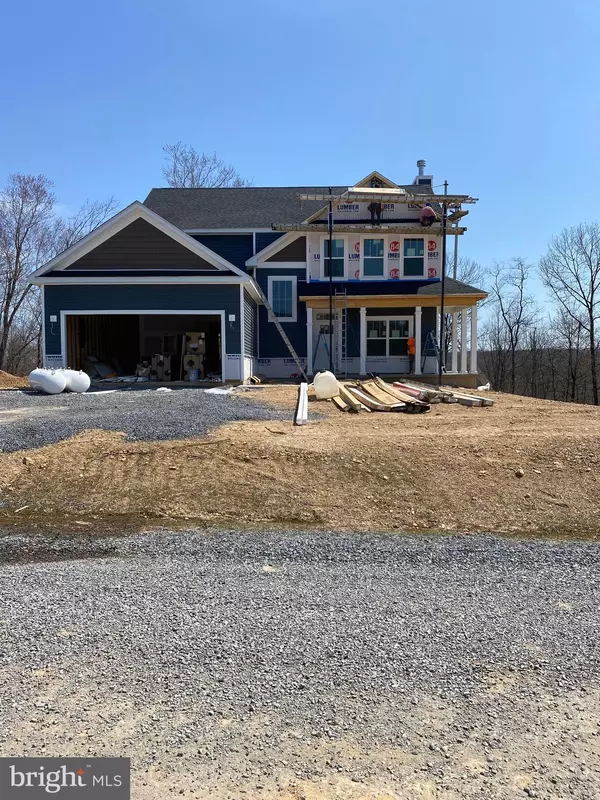$398,000
$414,990
4.1%For more information regarding the value of a property, please contact us for a free consultation.
4 Beds
3 Baths
2,200 SqFt
SOLD DATE : 07/19/2021
Key Details
Sold Price $398,000
Property Type Single Family Home
Sub Type Detached
Listing Status Sold
Purchase Type For Sale
Square Footage 2,200 sqft
Price per Sqft $180
Subdivision Chestnut Hill Estates
MLS Listing ID WVBE185296
Sold Date 07/19/21
Style Craftsman
Bedrooms 4
Full Baths 2
Half Baths 1
HOA Fees $25/ann
HOA Y/N Y
Abv Grd Liv Area 2,200
Originating Board BRIGHT
Year Built 2021
Annual Tax Amount $3,195
Tax Year 2021
Lot Size 2.040 Acres
Acres 2.04
Property Description
IMMEDIATE DELIVERY! CONTRACT FELL THRU! 30 DAY DELIVERY!!!! 4 BEDROOM 2.5 BATH CRAFTSMAN WITH REAL STONE WATER TABLE, DEEP BLUE SIDING, SHAKE IN GABLES, AND WRAP AROUND FRONT PORCH, OPEN UNIQUE LAYOUT! CUSTOM HUGE GREY CRAFTSMAN KITCHEN WITH 10 X 4 ISLAND WITH SPARKLEY WHITE QUARTZ COUNTERTOPS & STAINLESS STEEL WHIRLPOOL APPLIANCES! LARGE WALK IN PANTRY- DRAMATIC FORMAL DINING ROOM WITH SUSPENDED TRAY CEILING- GREAT ROOM WITH WOOD BURNING FIREPLACE-MAIN LEVEL STUDY- ADDED WINDOWS THROUGH OUT TO EMBRACE THE MOUNTAIN VIEWS AND TREES! LUXURY HARDWOOD VINYL LONG BOARD PLANKS THRU MAIN LEVEL & UPPER HALL- OAK STAINED STAIRS TO UPPER LEVEL- UPPER LEVEL SEPARATE LAUNDRY ROOM- TWO TONE AGREEABLE GREY WALLS WITH BRIGHT WHITE TRIM, CUSTOM RECESSED LIGHTS ADDED, 2 CEILING FANS, PENDANT ON ISLAND, GARAGE DOOR OPENER, CUSTOM TILE IN MASTER SHOWER- WALLS AND STILE SHOWER PAN! AND MASTER BATH FLOOR- SECONDARY BATH TILE FLOOR- LARGE UNFINISHED WALK OUT BASEMENT WITH 3 PIECE ROUGH IN PLUMBING- ON LARGE 2 ACRE WOODED LOT- LOW RESTRICTION COMMUNITY - ALLOWS TAGS RV'S & UP TO 6 CHICKENS AND MUCH MORE ! BUILDER WARRANTY! BRAND NEW HOME WITH NO WAIT!
Location
State WV
County Berkeley
Zoning RESIDENTIAL
Rooms
Other Rooms Dining Room, Kitchen, Study, Great Room
Basement Connecting Stairway, Daylight, Partial, Full, Rough Bath Plumb, Unfinished, Walkout Level
Interior
Interior Features Ceiling Fan(s), Crown Moldings, Dining Area, Floor Plan - Open, Kitchen - Eat-In, Kitchen - Gourmet, Kitchen - Island, Pantry, Soaking Tub, Upgraded Countertops, Walk-in Closet(s), Water Treat System
Hot Water Tankless, Propane
Heating Heat Pump - Gas BackUp
Cooling Heat Pump(s), Zoned, Central A/C
Flooring Laminated, Carpet, Tile/Brick
Fireplaces Number 1
Fireplaces Type Mantel(s), Wood
Equipment Built-In Microwave, Built-In Range, Dishwasher, Disposal, Icemaker, Oven - Self Cleaning, Refrigerator, Stainless Steel Appliances, Oven/Range - Electric
Fireplace Y
Window Features Double Pane,Energy Efficient,Low-E,Insulated,Screens
Appliance Built-In Microwave, Built-In Range, Dishwasher, Disposal, Icemaker, Oven - Self Cleaning, Refrigerator, Stainless Steel Appliances, Oven/Range - Electric
Heat Source Propane - Leased, Electric
Laundry Upper Floor
Exterior
Exterior Feature Porch(es), Wrap Around
Garage Garage Door Opener, Garage - Front Entry
Garage Spaces 2.0
Waterfront N
Water Access N
View Mountain
Roof Type Architectural Shingle
Accessibility None
Porch Porch(es), Wrap Around
Parking Type Attached Garage
Attached Garage 2
Total Parking Spaces 2
Garage Y
Building
Lot Description Backs to Trees, Trees/Wooded
Story 3
Sewer Septic = # of BR
Water Well
Architectural Style Craftsman
Level or Stories 3
Additional Building Above Grade, Below Grade
Structure Type 9'+ Ceilings,Tray Ceilings
New Construction Y
Schools
Elementary Schools Tomahawk
Middle Schools Hedgesville
High Schools Hedgesville
School District Berkeley County Schools
Others
Senior Community No
Tax ID NO TAX RECORD
Ownership Fee Simple
SqFt Source Estimated
Acceptable Financing FHA, Cash, USDA, VA, Conventional
Listing Terms FHA, Cash, USDA, VA, Conventional
Financing FHA,Cash,USDA,VA,Conventional
Special Listing Condition Standard
Read Less Info
Want to know what your home might be worth? Contact us for a FREE valuation!

Our team is ready to help you sell your home for the highest possible price ASAP

Bought with Kathy L Spinks • Long & Foster Real Estate, Inc.

"My job is to find and attract mastery-based agents to the office, protect the culture, and make sure everyone is happy! "
tyronetoneytherealtor@gmail.com
4221 Forbes Blvd, Suite 240, Lanham, MD, 20706, United States






