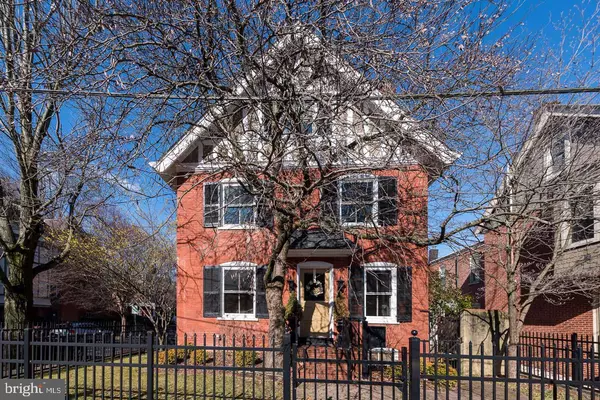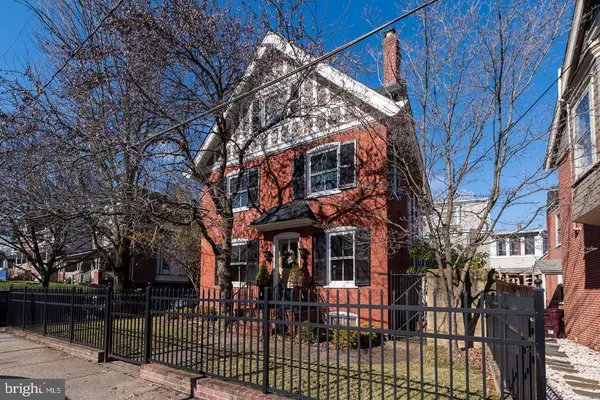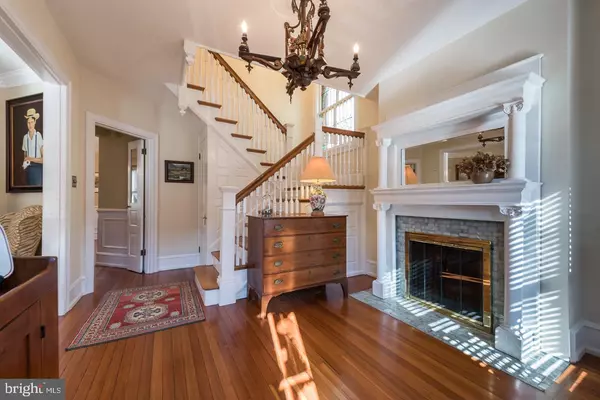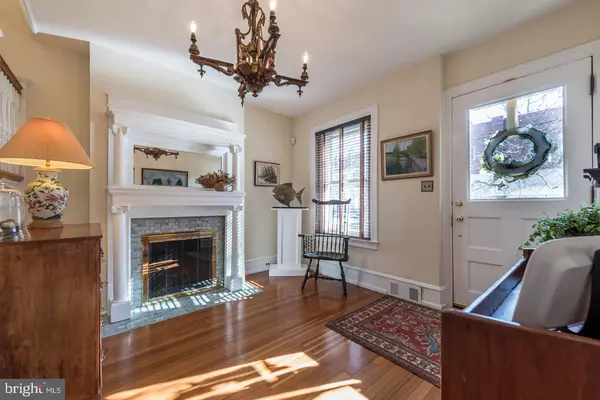$392,500
$395,000
0.6%For more information regarding the value of a property, please contact us for a free consultation.
4 Beds
2 Baths
2,125 SqFt
SOLD DATE : 05/15/2020
Key Details
Sold Price $392,500
Property Type Single Family Home
Sub Type Detached
Listing Status Sold
Purchase Type For Sale
Square Footage 2,125 sqft
Price per Sqft $184
Subdivision Trolley Square
MLS Listing ID DENC496294
Sold Date 05/15/20
Style Colonial
Bedrooms 4
Full Baths 2
HOA Y/N N
Abv Grd Liv Area 2,125
Originating Board BRIGHT
Year Built 1880
Annual Tax Amount $2,307
Tax Year 2019
Lot Size 3,049 Sqft
Acres 0.07
Lot Dimensions 36.90 x 60.00
Property Description
Welcome to 1401 North Rodney Street, a pristine Colonial home tucked in the heart of the prominent & trendy neighborhood of Trolley Square. Warm and elegant, you will love the tasteful mix of sophisticated features and natural materials exuding the home s character and upscale feel as soon as you enter. The foyer features a dramatic turned oak staircase, wood-burning fireplace, and exquisite stained glass window leading upstairs. Rich, oak floors continue into the Living Room with crown molding and throughout the adjacent Dining Room with gorgeous wainscoting, characteristic corner china cabinet, and glass-pane door leading outdoors; perfect for indoor/outdoor dining and entertaining. Flow into the bright and airy Kitchen with recessed lighting, large center island, oak cabinets with undermount lighting, Corian countertops, Sub-Zero refrigerator, two sinks, and access outside, providing another opportunity to entertain, relax, dine, and enjoy yourself outside on the patio. From the kitchen, a convenient back staircase takes you to the second level featuring 2 bedrooms, including the Master Suite with totally renovated en-suite Bath featuring marble floors, granite vanity, frameless glass shower, and an incredible custom walk-in closet, in addition to another updated Bath. Up another level, the third floor could be your own private Owners Suite with adjacent den or office, or could serve as 2 separate bedrooms. Within walking distance to Rockford Park, Brandywine Creek State Park, and all the shops, restaurants, cafes, festivals, and nightlife that Trolley Square has to offer, and within Red Clay Consolidated School District, this is the total package! Be Sure to View the Virtual Tour and Schedule a Showing Today!
Location
State DE
County New Castle
Area Wilmington (30906)
Zoning 26R-3
Rooms
Other Rooms Living Room, Dining Room, Primary Bedroom, Bedroom 2, Bedroom 3, Bedroom 4, Kitchen, Laundry, Bathroom 2, Primary Bathroom
Basement Full, Unfinished
Interior
Interior Features Attic, Ceiling Fan(s), Chair Railings, Crown Moldings, Double/Dual Staircase, Floor Plan - Traditional, Kitchen - Eat-In, Kitchen - Island, Primary Bath(s), Skylight(s), Stain/Lead Glass, Stall Shower, Upgraded Countertops, Walk-in Closet(s), Window Treatments, Wood Floors
Hot Water Natural Gas
Heating Forced Air
Cooling Central A/C
Flooring Hardwood, Marble, Ceramic Tile
Fireplaces Number 1
Fireplaces Type Brick, Fireplace - Glass Doors, Wood
Equipment Built-In Range, Cooktop - Down Draft, Dishwasher, Disposal, Water Heater
Fireplace Y
Window Features Replacement
Appliance Built-In Range, Cooktop - Down Draft, Dishwasher, Disposal, Water Heater
Heat Source Natural Gas
Laundry Basement
Exterior
Exterior Feature Patio(s)
Fence Decorative, Wood, Other
Utilities Available Cable TV, Electric Available, Natural Gas Available, Sewer Available, Water Available
Water Access N
View City, Street
Roof Type Shingle
Accessibility None
Porch Patio(s)
Garage N
Building
Lot Description Corner, Front Yard, Landscaping, SideYard(s)
Story 3+
Sewer Public Sewer
Water Public
Architectural Style Colonial
Level or Stories 3+
Additional Building Above Grade, Below Grade
Structure Type 9'+ Ceilings,Plaster Walls
New Construction N
Schools
Elementary Schools Lewis
Middle Schools Skyline
High Schools Alexis I. Dupont
School District Red Clay Consolidated
Others
Senior Community No
Tax ID 26-020.20-113
Ownership Fee Simple
SqFt Source Assessor
Security Features Smoke Detector
Acceptable Financing Cash, Conventional, FHA
Listing Terms Cash, Conventional, FHA
Financing Cash,Conventional,FHA
Special Listing Condition Standard
Read Less Info
Want to know what your home might be worth? Contact us for a FREE valuation!

Our team is ready to help you sell your home for the highest possible price ASAP

Bought with Jane K Binnersley • Patterson-Schwartz-Brandywine
"My job is to find and attract mastery-based agents to the office, protect the culture, and make sure everyone is happy! "
tyronetoneytherealtor@gmail.com
4221 Forbes Blvd, Suite 240, Lanham, MD, 20706, United States






