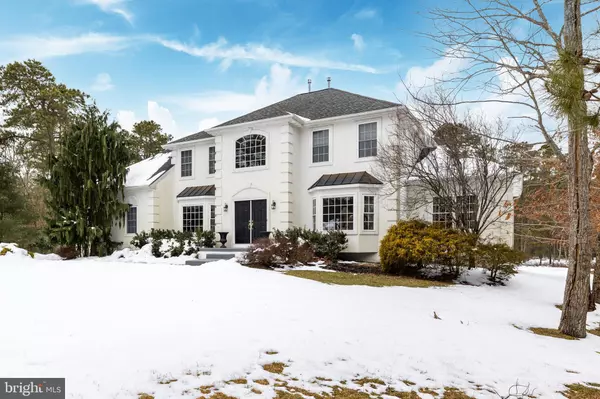$600,100
$579,900
3.5%For more information regarding the value of a property, please contact us for a free consultation.
4 Beds
3 Baths
3,350 SqFt
SOLD DATE : 04/21/2021
Key Details
Sold Price $600,100
Property Type Single Family Home
Sub Type Detached
Listing Status Sold
Purchase Type For Sale
Square Footage 3,350 sqft
Price per Sqft $179
Subdivision Highbridge
MLS Listing ID NJBL390632
Sold Date 04/21/21
Style Colonial
Bedrooms 4
Full Baths 2
Half Baths 1
HOA Y/N N
Abv Grd Liv Area 3,350
Originating Board BRIGHT
Year Built 2002
Annual Tax Amount $15,019
Tax Year 2020
Lot Size 1.278 Acres
Acres 1.28
Lot Dimensions 0.00 x 0.00
Property Description
Stunning 2-story center hall colonial situated on a 1.3-acre private lot backing to wooded buffer boasts 3,350 sq ft, generous room sizes, conservatory, study, 2-story foyer, 2-car side entry garage, spacious basement and much more. As you approach, notice the private setting and professionally landscaped grounds. Enter the soaring 2-story foyer with turned staircase and refinished hardwood flooring which flows through to the powder room, kitchen, and dining room. Flanking the foyer are the formal living room and spacious dining room. The well-equipped gourmet kitchen boasts 42" cabinets, granite counter tops, stone backsplash, under cabinet lighting, stainless steel appliances including Viking range, wall oven and built-in microwave, large food prep island with seating for two and more. The kitchen is extended by the 13' X 5' rear bump out which features a vaulted ceiling and 4-panel slider allowing for plenty of natural sunlight. Access the private rear grounds to the expansive 2-tier paver patio including paver walls with accent lighting. Additional features include automatic retractable awning and gas firepit. Adjacent to the kitchen and dining room is the conveniently located Butler's pantry with wet bar and wine fridge. The focal point of the family room is the gas fireplace with wood surround. Features include tall ceilings, rear bank of windows, large ceiling fan, recessed lights and more. Continue thru to the spacious study. Access the living room thru a double door entry to enter the sunlit conservatory. Features here include vaulted ceilings and plenty of windows. Located just off the kitchen is the laundry room which includes a stackable front load washer & dryer, utility sink and access to the 2-car garage. Main level features include 9' ceilings, refinished hardwood flooring, 6" floor trim and many walls have been freshly painted in neutral tones. Descend to the lower level where you'll find plenty of additional storage and space waiting to be finished to expand your indoor activities. Ascending the wood-tread turned staircase with wrought iron railings to the upper level, you'll find the large master suite, 3 additional spacious bedrooms and full hall bath. The master suite boasts a large sitting room, trey ceilings, walk-in closet with custom organizers, Garden bath and more. Bath features include vaulted ceilings, walk-in shower with frameless glass doors, large jetted soaking tub, 2-sink vanity, and private water closet. The upper hallway and master suite feature brand new neutral carpets. Additional features include a central vac, speaker system throughout, security and irrigation systems. You will be impressed by the overall quality and condition of this fine home. Property is conveniently located to nearby shopping, restaurants, and major highways.
Location
State NJ
County Burlington
Area Medford Twp (20320)
Zoning RGD1
Rooms
Other Rooms Living Room, Dining Room, Sitting Room, Bedroom 4, Kitchen, Family Room, Foyer, Sun/Florida Room, Other, Office, Solarium, Bathroom 1, Bathroom 2, Bathroom 3, Primary Bathroom
Basement Poured Concrete
Interior
Hot Water Natural Gas
Heating Forced Air
Cooling Central A/C
Flooring Carpet, Hardwood, Other, Vinyl
Fireplaces Number 1
Fireplace Y
Heat Source Natural Gas
Laundry Main Floor
Exterior
Parking Features Garage - Side Entry, Inside Access
Garage Spaces 2.0
Water Access N
Roof Type Shingle
Accessibility None
Attached Garage 2
Total Parking Spaces 2
Garage Y
Building
Story 2
Sewer On Site Septic
Water Public
Architectural Style Colonial
Level or Stories 2
Additional Building Above Grade, Below Grade
New Construction N
Schools
Middle Schools Medford Township Memorial
High Schools Shawnee H.S.
School District Medford Township Public Schools
Others
Senior Community No
Tax ID 20-06501 02-00066
Ownership Fee Simple
SqFt Source Assessor
Acceptable Financing Cash, Conventional, FHA, VA
Listing Terms Cash, Conventional, FHA, VA
Financing Cash,Conventional,FHA,VA
Special Listing Condition Standard
Read Less Info
Want to know what your home might be worth? Contact us for a FREE valuation!

Our team is ready to help you sell your home for the highest possible price ASAP

Bought with Robin Schoonmaker • RE/MAX ONE Realty-Moorestown
"My job is to find and attract mastery-based agents to the office, protect the culture, and make sure everyone is happy! "
tyronetoneytherealtor@gmail.com
4221 Forbes Blvd, Suite 240, Lanham, MD, 20706, United States






