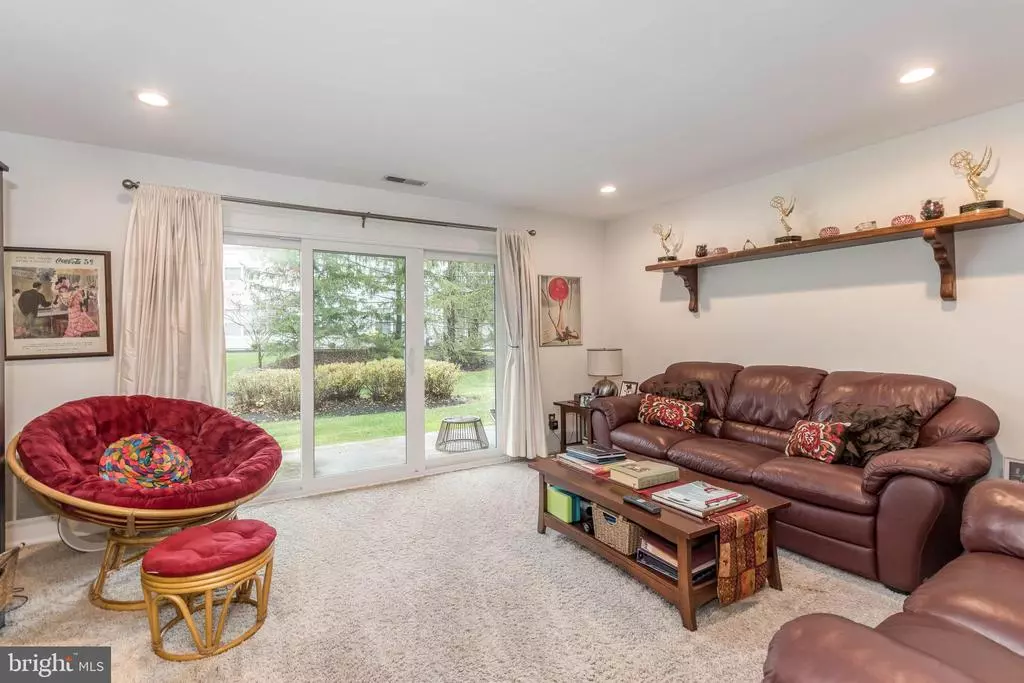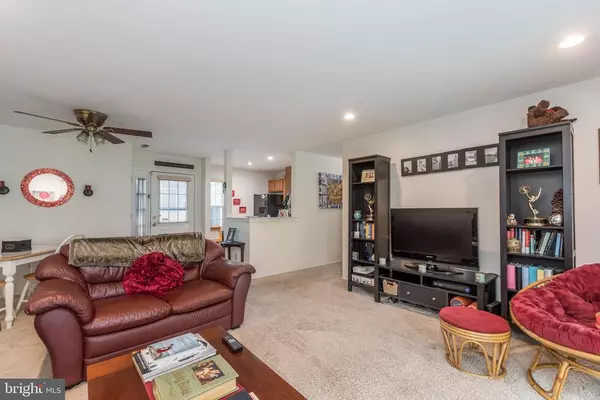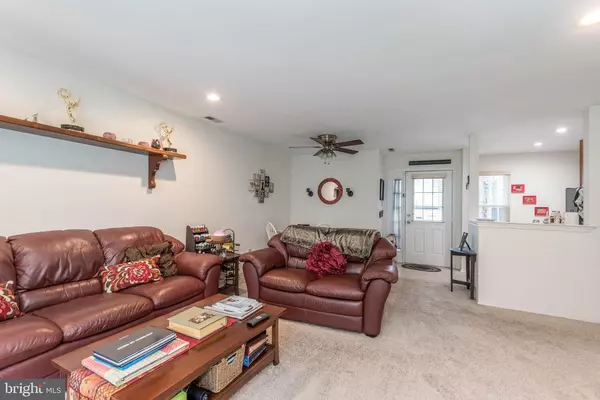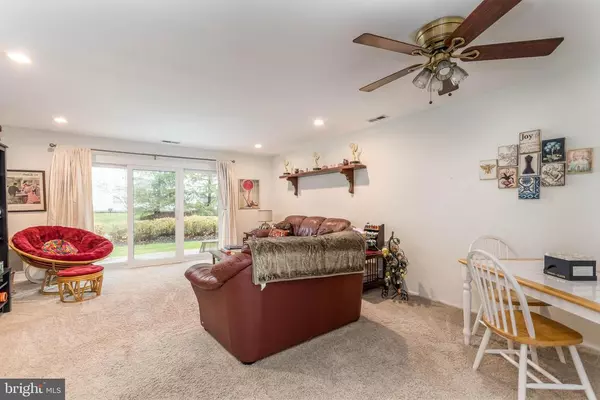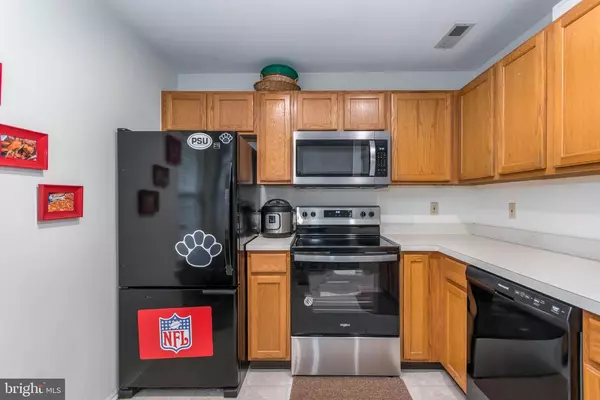$179,900
$179,900
For more information regarding the value of a property, please contact us for a free consultation.
2 Beds
2 Baths
1,045 SqFt
SOLD DATE : 12/30/2020
Key Details
Sold Price $179,900
Property Type Condo
Sub Type Condo/Co-op
Listing Status Sold
Purchase Type For Sale
Square Footage 1,045 sqft
Price per Sqft $172
Subdivision Whitebridge
MLS Listing ID NJBL386206
Sold Date 12/30/20
Style Contemporary
Bedrooms 2
Full Baths 2
Condo Fees $245/mo
HOA Y/N N
Abv Grd Liv Area 1,045
Originating Board BRIGHT
Year Built 1994
Annual Tax Amount $4,665
Tax Year 2020
Lot Dimensions 0.00 x 0.00
Property Description
This beautifully updated 2 bed, 2 bath condo in desirable Whitebridge community of Evesham truly has it all! Enter in to the oversized living room and dinging room boasting gorgeous sight lines of the unit. Newer paint & carpet throughout are accented by the recessed lighting. The kitchen has included stainless & black appliances, with plenty of cabinet and counter space. Down the hall you will find the master suite with ceiling fan, walk in closet, 2 wall closets, and private full bath. There's an additional nicely sized bedroom across from the hallway full bath, and laundry closet. Brand new sliding glass door escorts you out back to a private patio surrounded by trees and landscaping. All replaced within the past year include: windows, storm door, kitchen appliances, washer, dryer, and hot water heater!!! Whitebridge Community offers a club house, community pool, playgrounds, fountain ponds, walking paths, basketball and tennis courts. This stunningly updated condo will not last long!
Location
State NJ
County Burlington
Area Evesham Twp (20313)
Zoning MD
Rooms
Other Rooms Living Room, Dining Room, Primary Bedroom, Bedroom 2, Kitchen, Laundry, Primary Bathroom, Full Bath
Main Level Bedrooms 2
Interior
Interior Features Carpet, Ceiling Fan(s), Combination Kitchen/Dining, Dining Area, Family Room Off Kitchen, Floor Plan - Open, Kitchen - Eat-In, Primary Bath(s), Recessed Lighting, Stall Shower, Tub Shower
Hot Water Natural Gas
Heating Forced Air
Cooling Central A/C
Equipment Refrigerator, Oven/Range - Gas, Dishwasher, Dryer, Washer
Fireplace N
Appliance Refrigerator, Oven/Range - Gas, Dishwasher, Dryer, Washer
Heat Source Natural Gas
Exterior
Garage Spaces 1.0
Amenities Available Club House, Tennis Courts, Basketball Courts, Tot Lots/Playground, Swimming Pool
Water Access N
Roof Type Shingle
Accessibility None
Total Parking Spaces 1
Garage N
Building
Story 1
Unit Features Garden 1 - 4 Floors
Sewer Public Sewer
Water Public
Architectural Style Contemporary
Level or Stories 1
Additional Building Above Grade, Below Grade
New Construction N
Schools
Elementary Schools Jaggard
Middle Schools Marlton Middle M.S.
High Schools Cherokee H.S.
School District Evesham Township
Others
HOA Fee Include Common Area Maintenance,Ext Bldg Maint,Insurance,Lawn Maintenance,Management,Parking Fee,Pool(s),Snow Removal,Trash
Senior Community No
Tax ID 13-00017-00007-C1105
Ownership Condominium
Acceptable Financing Cash, Conventional, FHA, VA
Listing Terms Cash, Conventional, FHA, VA
Financing Cash,Conventional,FHA,VA
Special Listing Condition Standard
Read Less Info
Want to know what your home might be worth? Contact us for a FREE valuation!

Our team is ready to help you sell your home for the highest possible price ASAP

Bought with James M Crosby • BHHS Fox & Roach-Cherry Hill
"My job is to find and attract mastery-based agents to the office, protect the culture, and make sure everyone is happy! "
tyronetoneytherealtor@gmail.com
4221 Forbes Blvd, Suite 240, Lanham, MD, 20706, United States

