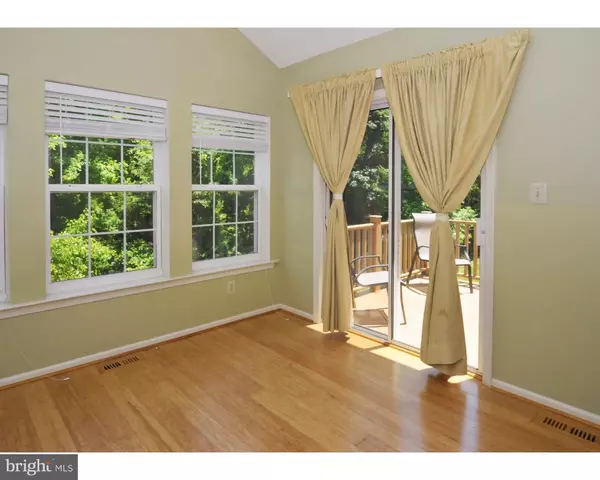$476,000
$479,721
0.8%For more information regarding the value of a property, please contact us for a free consultation.
4 Beds
3 Baths
3,208 SqFt
SOLD DATE : 06/14/2021
Key Details
Sold Price $476,000
Property Type Townhouse
Sub Type Interior Row/Townhouse
Listing Status Sold
Purchase Type For Sale
Square Footage 3,208 sqft
Price per Sqft $148
Subdivision The Arbors
MLS Listing ID PAMC690428
Sold Date 06/14/21
Style Colonial
Bedrooms 4
Full Baths 2
Half Baths 1
HOA Fees $132/mo
HOA Y/N Y
Abv Grd Liv Area 2,708
Originating Board BRIGHT
Year Built 2004
Annual Tax Amount $7,297
Tax Year 2021
Lot Size 5,662 Sqft
Acres 0.13
Lot Dimensions 0*0
Property Description
Better and bigger than NEW! A townhome with the square footage of a SINGLE home ! Beautifully upgraded END-UNIT in the desirable community of The Arbors. Backing up to wooded scenic space this lovely home is on a quiet PREMIUM lot. The expansive first floor has hardwood flooring in most areas. The open floor plan leads from the entry foyer to a generously sized living room w/gas fireplace and dining room. The large convenient kitchen has granite countertops, and island, tile backsplash, huge walk-in pantry, stainless steel sink w/ a window overlooking the woods. A beautiful SUNROOM addition ensures that you can relax and soak in the scenery during all four seasons. The sunroom leads to the deck perfect to grill and entertain. The first floor also has a FLEX room/study with a bay window. The second floor and most of the first floor has been have been painted in neutral shades. The master bedroom suite w/gas fireplace and large walk-in closet has a luxury bathroom w/a soaking tub, standing shower and double vanity. The two other bedrooms on this floor share a full hall bathroom. Convenient second floor laundry. The fully finished large LOFT serves as the 4th bedroom. The fully FINISHED WALK-OUT basement with windows and natural light is truly amazing w/media room, cabinetry and countertops to entertain, space to workout, lots of storage and direct access to the lush green backyard through a sliding door. Attached one car garage. Great guest parking. Low association fees. Fantastic connectivity to highways, train station, shopping, schools and more !! N Penn Schools. A rarely offered true gem of a home !!
Location
State PA
County Montgomery
Area Hatfield Twp (10635)
Zoning RES
Direction North
Rooms
Other Rooms Living Room, Dining Room, Primary Bedroom, Bedroom 2, Bedroom 3, Bedroom 4, Kitchen, Study, Exercise Room, Other, Solarium, Storage Room, Media Room, Attic
Basement Full, Outside Entrance, Fully Finished
Interior
Interior Features Primary Bath(s), Kitchen - Island, Butlers Pantry, Ceiling Fan(s), Stall Shower, Kitchen - Eat-In
Hot Water Natural Gas
Heating Central, Forced Air
Cooling Central A/C
Flooring Wood, Fully Carpeted, Vinyl, Tile/Brick
Fireplaces Number 2
Fireplaces Type Stone
Equipment Built-In Range, Oven - Self Cleaning, Dishwasher, Disposal, Built-In Microwave
Fireplace Y
Window Features Bay/Bow
Appliance Built-In Range, Oven - Self Cleaning, Dishwasher, Disposal, Built-In Microwave
Heat Source Natural Gas
Laundry Upper Floor
Exterior
Exterior Feature Deck(s)
Garage Inside Access, Garage Door Opener, Garage - Front Entry
Garage Spaces 1.0
Waterfront N
Water Access N
View Trees/Woods
Roof Type Pitched,Shingle
Accessibility None
Porch Deck(s)
Parking Type Parking Lot, Attached Garage, Other
Attached Garage 1
Total Parking Spaces 1
Garage Y
Building
Lot Description Level, Open, Trees/Wooded, Rear Yard, SideYard(s)
Story 2
Foundation Concrete Perimeter
Sewer Public Sewer
Water Public
Architectural Style Colonial
Level or Stories 2
Additional Building Above Grade, Below Grade
Structure Type 9'+ Ceilings
New Construction N
Schools
High Schools North Penn Senior
School District North Penn
Others
HOA Fee Include Common Area Maintenance,Lawn Maintenance,Snow Removal,Trash
Senior Community No
Tax ID 35-00-00074-341
Ownership Fee Simple
SqFt Source Estimated
Special Listing Condition Standard
Read Less Info
Want to know what your home might be worth? Contact us for a FREE valuation!

Our team is ready to help you sell your home for the highest possible price ASAP

Bought with Arpit Gandhi • Homestarr Realty

"My job is to find and attract mastery-based agents to the office, protect the culture, and make sure everyone is happy! "
tyronetoneytherealtor@gmail.com
4221 Forbes Blvd, Suite 240, Lanham, MD, 20706, United States






