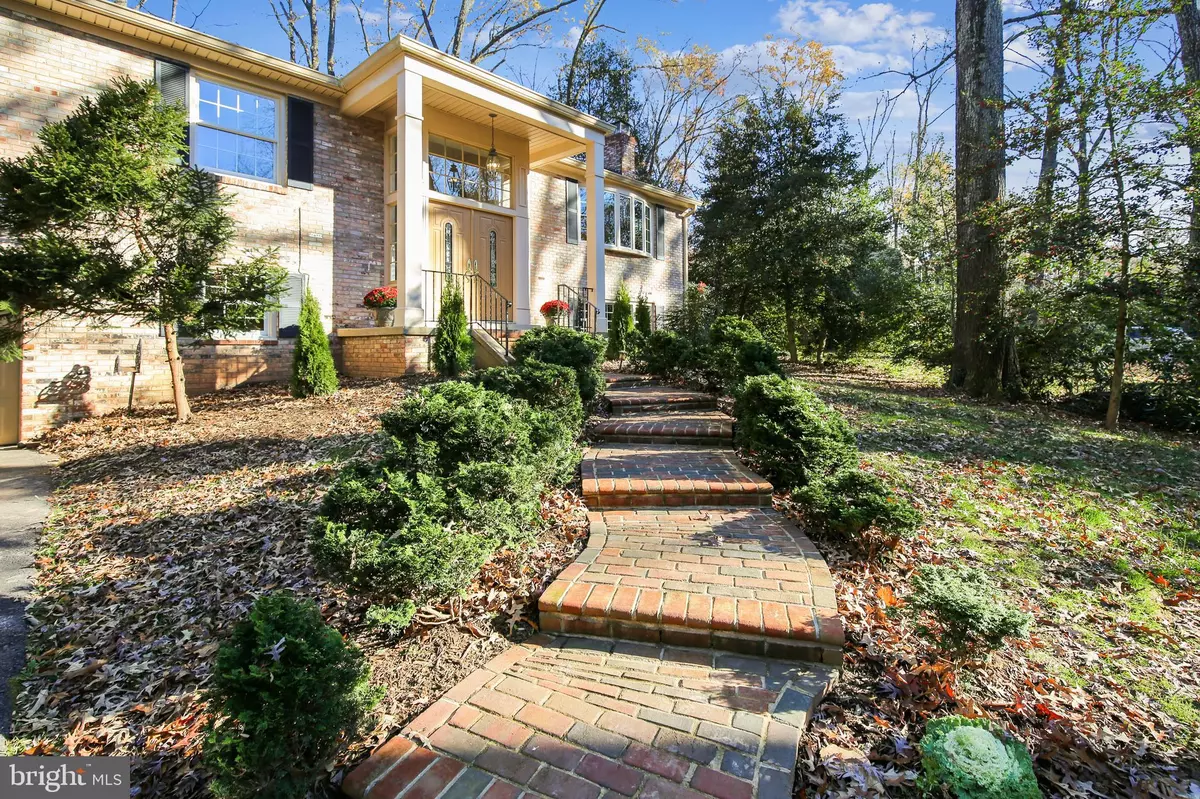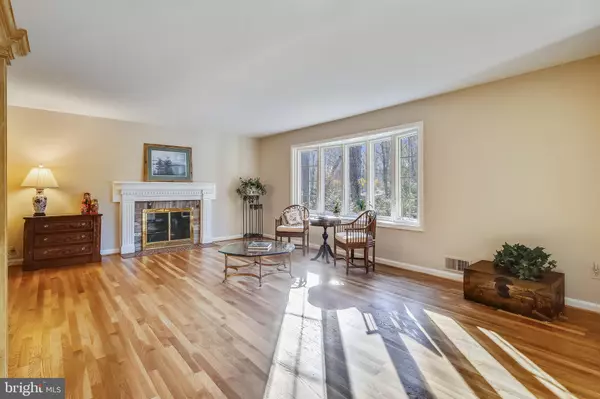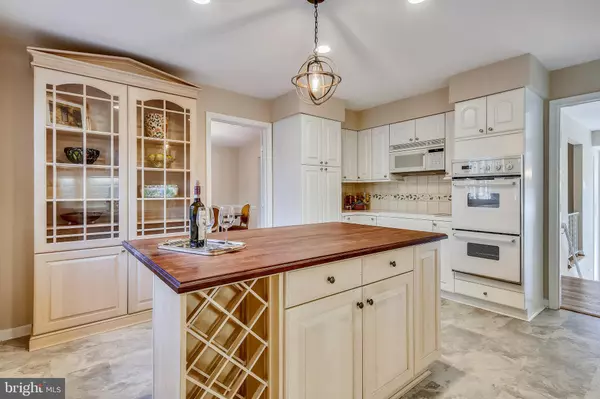$675,000
$620,000
8.9%For more information regarding the value of a property, please contact us for a free consultation.
5 Beds
3 Baths
1,696 SqFt
SOLD DATE : 12/21/2020
Key Details
Sold Price $675,000
Property Type Single Family Home
Sub Type Detached
Listing Status Sold
Purchase Type For Sale
Square Footage 1,696 sqft
Price per Sqft $397
Subdivision Hunters Woods Village
MLS Listing ID VAFX1155382
Sold Date 12/21/20
Style Traditional
Bedrooms 5
Full Baths 3
HOA Fees $59/ann
HOA Y/N Y
Abv Grd Liv Area 1,696
Originating Board BRIGHT
Year Built 1967
Annual Tax Amount $7,373
Tax Year 2020
Lot Size 0.564 Acres
Acres 0.56
Property Description
Homes like this one are hard to come by, so you'll want to be sure to get here soon. The main level features absolutely gorgeous oak floors that have just been refinished for your move in ease and enjoyment. Note the exceptional size and quality features throughout! This is a large home with generous room sizes, including a lovely foyer. See the Interactive Virtual Tour: https://mls.TruPlace.com/property/273/92578/ Fresh paint and new carpet and LVP flooring in the lower level and kitchen make it ready to move in for the holidays! Plus it has a brand new roof and a recent gas furnace that was replaced in October 2017! The home gets an amazing amount of light which the Anderson windows help to accentuate, and you'll love the French Doors off the Dining Room leading to a Deck with Outdoor Lighting. The two toned Kitchen features white cabinetry, white corian and a contrasting center island and wall cabinet. There's also a convenient door from the Kitchen to the Deck. The Living Room is in the front of the house and has a lovely Bow Window and a handsome Mantle around the Fireplace. Three nicely sized bedrooms are down the hall and completely separate from the living area. The Large Primary Bedroom has a big Walk-in closet and an Updated Bath. The Hallway Bath has been updated as well. Downstairs you'll enjoy a large Family Room with a full Brick Wall mantle and hearth surrounding the second fireplace, and two legal bedrooms, although one is better suited as an office. There's also a Full Bath, a large laundry area with walk up stairs to the yard, and extra storage under the stairs, not to mention the extra deep garage with enough space for a workshop area. Also notice the extra parking area to the side of the driveway. This home has been thoroughly loved and enjoyed by the original owners and family, and offers a tremendous amount of value to the next lucky homeowner(s). An added plus are the schools! Hunters Woods Elementary Magnet School for the Arts and Sciences, and South Lakes HS has the fabulous IB program!
Location
State VA
County Fairfax
Zoning 370
Rooms
Other Rooms Living Room, Dining Room, Primary Bedroom, Bedroom 2, Bedroom 3, Bedroom 4, Bedroom 5, Kitchen, Great Room, Laundry, Bathroom 2, Bathroom 3, Primary Bathroom
Basement Fully Finished
Main Level Bedrooms 3
Interior
Hot Water Electric
Heating Forced Air
Cooling Central A/C
Fireplaces Number 2
Fireplaces Type Screen
Equipment Built-In Microwave, Cooktop, Dishwasher, Disposal, Refrigerator, Icemaker, Oven - Wall
Fireplace Y
Appliance Built-In Microwave, Cooktop, Dishwasher, Disposal, Refrigerator, Icemaker, Oven - Wall
Heat Source Natural Gas
Exterior
Parking Features Garage Door Opener
Garage Spaces 6.0
Water Access N
View Trees/Woods
Accessibility None
Attached Garage 1
Total Parking Spaces 6
Garage Y
Building
Lot Description Cul-de-sac, Front Yard, Landscaping, No Thru Street, Rear Yard, Trees/Wooded
Story 2
Sewer Public Sewer
Water Public
Architectural Style Traditional
Level or Stories 2
Additional Building Above Grade, Below Grade
New Construction N
Schools
Elementary Schools Hunters Woods
Middle Schools Hughes
High Schools South Lakes
School District Fairfax County Public Schools
Others
Pets Allowed Y
Senior Community No
Tax ID 0263 05 0030
Ownership Fee Simple
SqFt Source Assessor
Acceptable Financing Cash, Conventional, FHA, VA
Listing Terms Cash, Conventional, FHA, VA
Financing Cash,Conventional,FHA,VA
Special Listing Condition Standard
Pets Allowed No Pet Restrictions
Read Less Info
Want to know what your home might be worth? Contact us for a FREE valuation!

Our team is ready to help you sell your home for the highest possible price ASAP

Bought with Angela M Kaiser • Redfin Corporation
"My job is to find and attract mastery-based agents to the office, protect the culture, and make sure everyone is happy! "
tyronetoneytherealtor@gmail.com
4221 Forbes Blvd, Suite 240, Lanham, MD, 20706, United States






