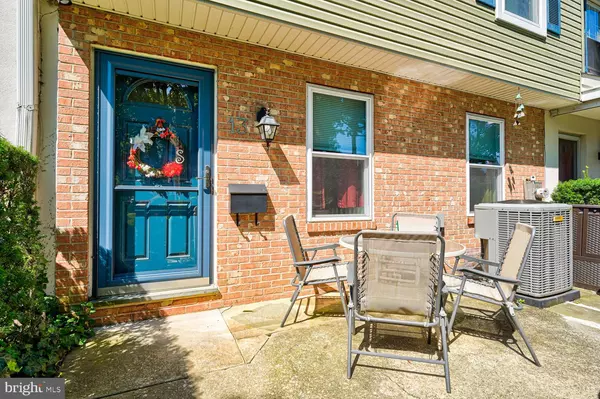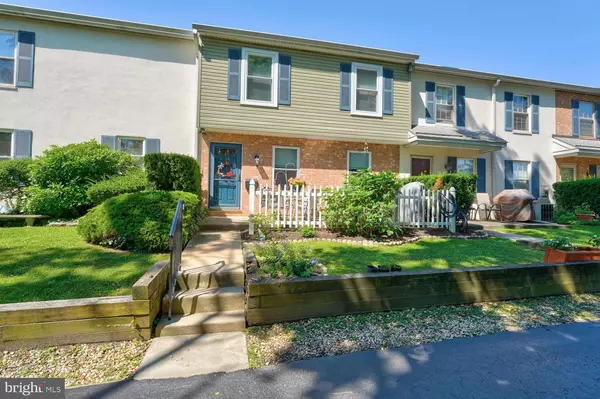$260,000
$248,000
4.8%For more information regarding the value of a property, please contact us for a free consultation.
2 Beds
2 Baths
1,434 SqFt
SOLD DATE : 08/31/2020
Key Details
Sold Price $260,000
Property Type Condo
Sub Type Condo/Co-op
Listing Status Sold
Purchase Type For Sale
Square Footage 1,434 sqft
Price per Sqft $181
Subdivision Ardmore
MLS Listing ID PAMC653824
Sold Date 08/31/20
Style Colonial
Bedrooms 2
Full Baths 1
Half Baths 1
HOA Fees $220/mo
HOA Y/N Y
Abv Grd Liv Area 1,144
Originating Board BRIGHT
Year Built 1974
Annual Tax Amount $3,272
Tax Year 2020
Lot Dimensions x 0.00
Property Description
Looking for a fabulous townhome in a desirable area? This home is for you. The location of this home is key as you are in walking distance to all of the restaurants and businesses in downtown Ardmore, Suburban Square and the Ardmore train station. The Ardmore library is a few doors down as is the playground, basketball and tennis courts, community center and pool. The home is located within the award-winning Lower Merion School District served by Penn Wynne Elementary School and the upcoming new middle school! As you enter, you walk into the bright and spacious living room with hardwood floors and built in bookshelves. Next to the living room, you ll find the dining area, also with built in bookshelves and storage. The kitchen is just off the dining area, which was recently updated with recessed lighting, gorgeous wood cabinets and granite countertops. There is an abundance of cabinet space thoughtfully laid out in this beautiful kitchen. The first floor also features a tastefully decorated powder room. As you head upstairs to the second floor, there is a convenient wood door with glass inserts that can be closed to block access or noise to the upstairs. As you head up the stairs, you ll find two large and airy bedrooms, with hardwood floors. The master bedroom has a large, walk-in closet. The second bedroom is also spacious and has a large closet. The second floor has a full bath with a relaxing jacuzzi tub. There is even more room in this townhome as you head back down the stairs and into the basement, where you will find two rooms, one of which is partially finished. This room is perfect for a workout or play area. The other room has a washer and dryer with a built-in area above it to sort and fold your laundry. It also has plenty of cabinets and room for shelving creating a fantastic work area. There is plenty of room for storage. The front of the home has a patio area which is surprisingly peaceful, where it is great to sit out and relax or barbecue. There is also space to plant a small garden. The townhome has a parking lot in the back with designated parking for the unit as well as guest spots, street parking is also available. Your new home is move-in ready with many freshly painted rooms and trim. The interior doors are 6 panel doors. This home has been lovingly maintained and pride of ownership is evident with the updated windows and doors, recently replaced heat and central air conditioning systems and hot water heater. Take advantage of all this home has to offer.
Location
State PA
County Montgomery
Area Lower Merion Twp (10640)
Zoning R6A
Rooms
Other Rooms Living Room, Dining Room, Primary Bedroom, Kitchen, Bedroom 1
Basement Full, Partially Finished
Interior
Interior Features Built-Ins, Ceiling Fan(s), Dining Area, Recessed Lighting, Upgraded Countertops, Walk-in Closet(s), WhirlPool/HotTub, Wood Floors
Hot Water Electric
Heating Forced Air
Cooling Central A/C
Flooring Tile/Brick, Wood
Equipment Built-In Range, Dishwasher, Disposal
Furnishings No
Fireplace N
Window Features Double Hung
Appliance Built-In Range, Dishwasher, Disposal
Heat Source Electric
Laundry Lower Floor
Exterior
Exterior Feature Patio(s)
Utilities Available Cable TV, Phone
Amenities Available None
Waterfront N
Water Access N
Roof Type Shingle
Accessibility None
Porch Patio(s)
Parking Type Parking Lot
Garage N
Building
Story 2
Sewer Public Sewer
Water Public
Architectural Style Colonial
Level or Stories 2
Additional Building Above Grade, Below Grade
Structure Type Dry Wall
New Construction N
Schools
Elementary Schools Penn Wynne
Middle Schools L Merion
High Schools Lower Merion
School District Lower Merion
Others
Pets Allowed Y
HOA Fee Include Water,Sewer,Snow Removal,Lawn Maintenance,Insurance,Trash
Senior Community No
Tax ID 40-00-01288-004
Ownership Condominium
Acceptable Financing Cash, Conventional, FHA
Listing Terms Cash, Conventional, FHA
Financing Cash,Conventional,FHA
Special Listing Condition Standard
Pets Description No Pet Restrictions
Read Less Info
Want to know what your home might be worth? Contact us for a FREE valuation!

Our team is ready to help you sell your home for the highest possible price ASAP

Bought with Timothy Di Bernardino • Bex Home Services

"My job is to find and attract mastery-based agents to the office, protect the culture, and make sure everyone is happy! "
tyronetoneytherealtor@gmail.com
4221 Forbes Blvd, Suite 240, Lanham, MD, 20706, United States






