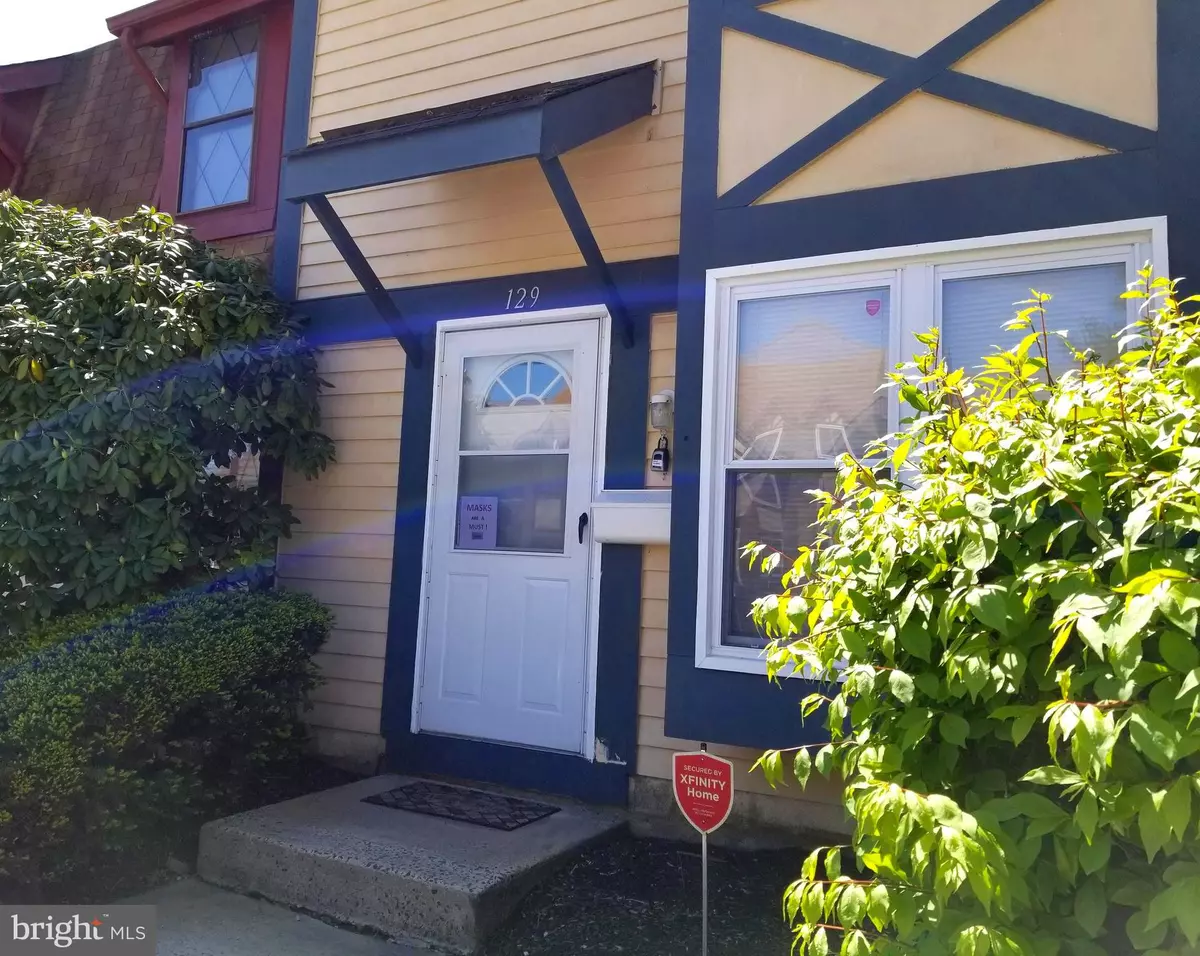$76,220
$75,000
1.6%For more information regarding the value of a property, please contact us for a free consultation.
2 Beds
3 Baths
1,128 SqFt
SOLD DATE : 09/04/2020
Key Details
Sold Price $76,220
Property Type Condo
Sub Type Condo/Co-op
Listing Status Sold
Purchase Type For Sale
Square Footage 1,128 sqft
Price per Sqft $67
Subdivision Heritage Square
MLS Listing ID NJCD392840
Sold Date 09/04/20
Style Tudor
Bedrooms 2
Full Baths 1
Half Baths 2
Condo Fees $220/mo
HOA Y/N N
Abv Grd Liv Area 1,128
Originating Board BRIGHT
Year Built 1972
Annual Tax Amount $2,368
Tax Year 2019
Lot Dimensions 0.00 x 0.00
Property Description
YOU FOUND IT! This great renovated Townhome is now ready for a new owner. This model has an open floor plan with plenty of natural light. The eat-in Kitchen has new cabinets, stainless steel appliances, ceiling fan. New energy efficient sliding doors to a patio made of stone Pavers. The living and dining room area is very versatile, make it a formal dining area, play, or office space to suite your needs. Upstairs are two large bedrooms. Master bedroom has replacement windows, wood flooring, ceiling fan and his and her closets. The Bathroom was also remodeled with a Tub and rain shower, new vanity. The second bedroom is also very spacious and has replacement windows, large closet, ceiling fan as well. Pull down stairs to a full attic with plenty of storage. Powder room on the first floor, New Washer/ Dryer, New Heater, New water Heater, all with in 2 years. Brand new Central Air. Neutral colors throughout. One year home warantee included.
Location
State NJ
County Camden
Area Clementon Boro (20411)
Zoning RESIDENTIAL
Rooms
Other Rooms Living Room, Dining Room, Primary Bedroom, Bedroom 2, Kitchen, Bathroom 1, Bathroom 2, Attic
Main Level Bedrooms 2
Interior
Interior Features Carpet, Ceiling Fan(s), Combination Dining/Living, Floor Plan - Open, Kitchen - Eat-In, Tub Shower, Window Treatments
Hot Water Natural Gas
Cooling Central A/C
Flooring Carpet, Ceramic Tile, Laminated
Equipment Dishwasher, Disposal, Dryer - Front Loading, Energy Efficient Appliances, ENERGY STAR Refrigerator, Oven - Self Cleaning, Oven/Range - Gas, Washer - Front Loading, Water Heater - High-Efficiency
Furnishings No
Fireplace N
Window Features Energy Efficient,Replacement,Screens
Appliance Dishwasher, Disposal, Dryer - Front Loading, Energy Efficient Appliances, ENERGY STAR Refrigerator, Oven - Self Cleaning, Oven/Range - Gas, Washer - Front Loading, Water Heater - High-Efficiency
Heat Source Natural Gas
Laundry Has Laundry, Main Floor
Exterior
Exterior Feature Patio(s)
Parking On Site 1
Utilities Available Cable TV, Natural Gas Available
Amenities Available Club House, Pool - Outdoor, Reserved/Assigned Parking
Waterfront N
Water Access N
View Garden/Lawn
Roof Type Shingle
Street Surface Black Top
Accessibility None
Porch Patio(s)
Parking Type Parking Lot
Garage N
Building
Lot Description Rear Yard
Story 2
Sewer Public Sewer
Water Public
Architectural Style Tudor
Level or Stories 2
Additional Building Above Grade, Below Grade
Structure Type Dry Wall
New Construction N
Schools
School District Clementon Borough Public Schools
Others
Pets Allowed Y
HOA Fee Include All Ground Fee,Common Area Maintenance,Lawn Maintenance,Pool(s),Recreation Facility,Snow Removal,Water
Senior Community No
Tax ID 11-00059-00001 142
Ownership Condominium
Acceptable Financing Cash, Conventional
Horse Property N
Listing Terms Cash, Conventional
Financing Cash,Conventional
Special Listing Condition Standard
Pets Description Dogs OK, Cats OK
Read Less Info
Want to know what your home might be worth? Contact us for a FREE valuation!

Our team is ready to help you sell your home for the highest possible price ASAP

Bought with Randi M Blitman • BHHS Fox & Roach-Washington-Gloucester

"My job is to find and attract mastery-based agents to the office, protect the culture, and make sure everyone is happy! "
tyronetoneytherealtor@gmail.com
4221 Forbes Blvd, Suite 240, Lanham, MD, 20706, United States






