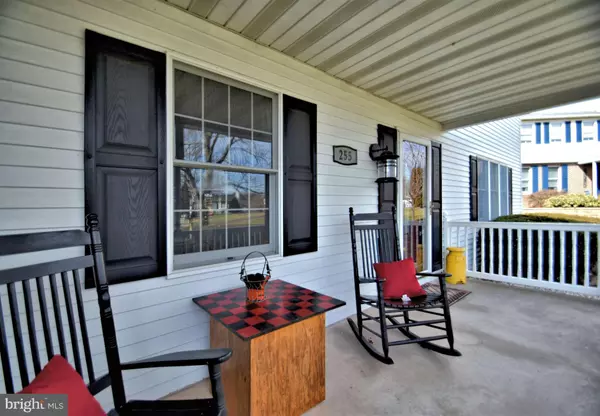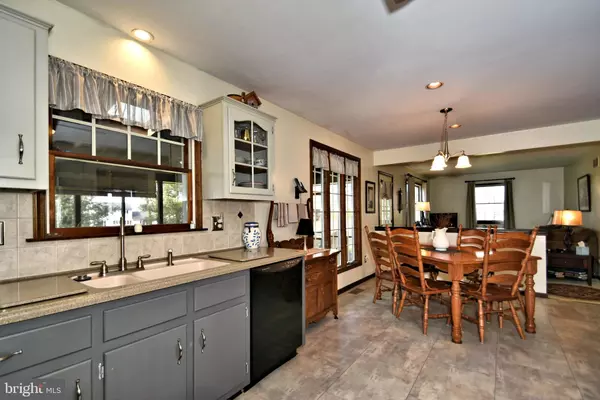$424,900
$424,900
For more information regarding the value of a property, please contact us for a free consultation.
5 Beds
4 Baths
2,502 SqFt
SOLD DATE : 04/29/2020
Key Details
Sold Price $424,900
Property Type Single Family Home
Sub Type Detached
Listing Status Sold
Purchase Type For Sale
Square Footage 2,502 sqft
Price per Sqft $169
Subdivision None Available
MLS Listing ID PAMC641664
Sold Date 04/29/20
Style Colonial
Bedrooms 5
Full Baths 3
Half Baths 1
HOA Y/N N
Abv Grd Liv Area 2,502
Originating Board BRIGHT
Year Built 1980
Annual Tax Amount $6,700
Tax Year 2019
Lot Size 0.407 Acres
Acres 0.41
Lot Dimensions 78.00 x 0.00
Property Description
The inviting front porch is a welcoming introduction to this two story colonial on a private cul de sac, it is a beauty both inside and out. You will fall in love with the charm and warmth of this amazing home! As you enter the front door you will discover the beautiful hardwood flooring that continues throughout the living room and dining room. Sitting in your Living Room you will enjoy the warmth of you fireplace, Dining Room is adorned with crown molding and chair rail. Continuing down the hallway you enter the eat in kitchen, kitchen includes updated flooring, stainless steel appliances and corian counter-tops, and is open to the family room. Step out of the family room and into the large screened in patio, 2 ceiling fans and skylights, wonderful place to entertain and enjoy those summer evenings. The Laundry Room and updated Half-bath is conveniently located off the kitchen. Moving upstairs you have a Master bedroom, updated master bath and walk in closet, 3 more nice size bedrooms and updated full hall bathroom this completes the second floor. 2 car over sized garage with built in workbench and wood wall cabinets. If you have been looking for a home with an in-law suite look no further. This wonderful home can either have a true in-law suite with its own private entrance, additional family room or first floor Master Suite. The in-law suite also has a full kitchen, full bathroom and walk in closet. Open House this Sunday March 8th from 1 to 3
Location
State PA
County Montgomery
Area Lower Salford Twp (10650)
Zoning R3
Rooms
Other Rooms Living Room, Dining Room, Primary Bedroom, Bedroom 2, Kitchen, Family Room, Bedroom 1, In-Law/auPair/Suite, Laundry, Bathroom 3
Main Level Bedrooms 1
Interior
Interior Features 2nd Kitchen, Breakfast Area, Ceiling Fan(s), Chair Railings, Crown Moldings, Family Room Off Kitchen, Floor Plan - Traditional, Formal/Separate Dining Room, Kitchen - Eat-In, Primary Bath(s), Pantry, Recessed Lighting, Stall Shower, Tub Shower, Walk-in Closet(s), Wood Floors
Hot Water Electric
Heating Forced Air, Heat Pump(s), Baseboard - Electric
Cooling Central A/C
Flooring Carpet, Hardwood, Ceramic Tile, Vinyl
Fireplaces Number 1
Fireplaces Type Gas/Propane
Equipment Built-In Microwave, Dishwasher, Disposal, Extra Refrigerator/Freezer, Icemaker, Oven - Self Cleaning, Oven/Range - Electric, Refrigerator, Stainless Steel Appliances, Water Conditioner - Owned, Water Heater
Fireplace Y
Appliance Built-In Microwave, Dishwasher, Disposal, Extra Refrigerator/Freezer, Icemaker, Oven - Self Cleaning, Oven/Range - Electric, Refrigerator, Stainless Steel Appliances, Water Conditioner - Owned, Water Heater
Heat Source Electric
Laundry Main Floor
Exterior
Exterior Feature Patio(s), Screened
Parking Features Garage Door Opener, Garage - Front Entry, Oversized
Garage Spaces 2.0
Utilities Available Cable TV, Propane
Water Access N
Roof Type Architectural Shingle
Accessibility None
Porch Patio(s), Screened
Attached Garage 2
Total Parking Spaces 2
Garage Y
Building
Story 2
Foundation Crawl Space
Sewer Public Sewer
Water Public
Architectural Style Colonial
Level or Stories 2
Additional Building Above Grade, Below Grade
New Construction N
Schools
Elementary Schools Vernfield
Middle Schools Indian Valley
High Schools Souderton Area Senior
School District Souderton Area
Others
Pets Allowed N
Senior Community No
Tax ID 50-00-00102-622
Ownership Fee Simple
SqFt Source Assessor
Acceptable Financing Cash, Conventional, FHA, VA
Horse Property N
Listing Terms Cash, Conventional, FHA, VA
Financing Cash,Conventional,FHA,VA
Special Listing Condition Standard
Read Less Info
Want to know what your home might be worth? Contact us for a FREE valuation!

Our team is ready to help you sell your home for the highest possible price ASAP

Bought with Jane M Maslowski • Keller Williams Real Estate-Blue Bell
"My job is to find and attract mastery-based agents to the office, protect the culture, and make sure everyone is happy! "
tyronetoneytherealtor@gmail.com
4221 Forbes Blvd, Suite 240, Lanham, MD, 20706, United States






