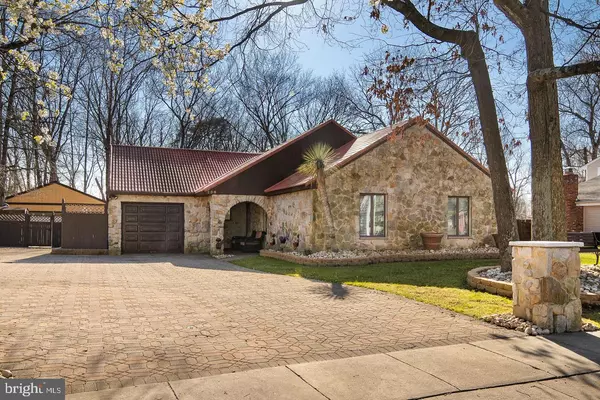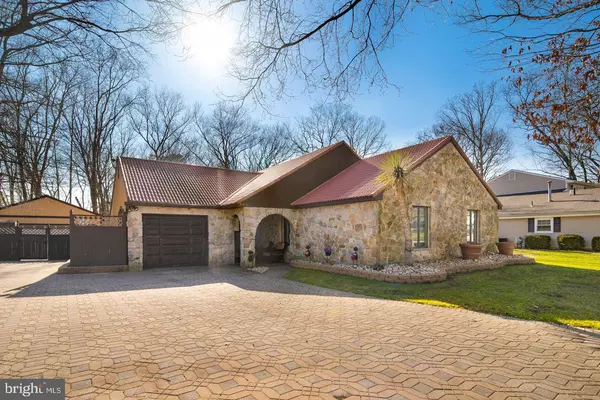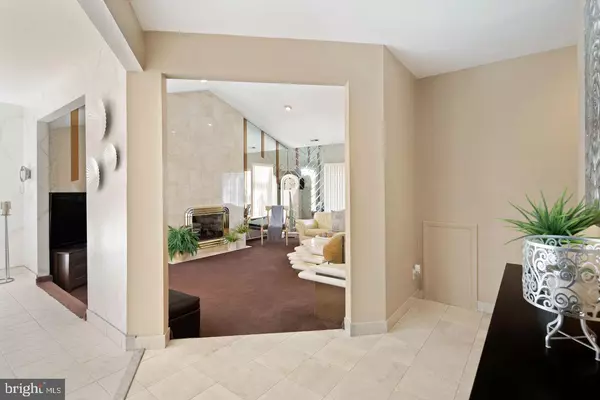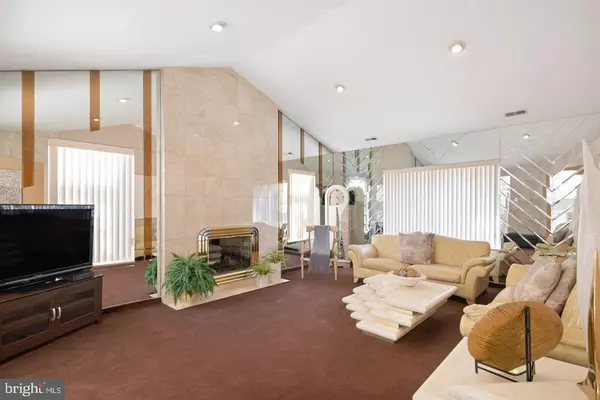$262,000
$250,000
4.8%For more information regarding the value of a property, please contact us for a free consultation.
4 Beds
3 Baths
1,946 SqFt
SOLD DATE : 07/24/2020
Key Details
Sold Price $262,000
Property Type Single Family Home
Sub Type Detached
Listing Status Sold
Purchase Type For Sale
Square Footage 1,946 sqft
Price per Sqft $134
Subdivision Forest Hills
MLS Listing ID NJGL256962
Sold Date 07/24/20
Style Contemporary,Ranch/Rambler
Bedrooms 4
Full Baths 3
HOA Y/N N
Abv Grd Liv Area 1,946
Originating Board BRIGHT
Year Built 1980
Annual Tax Amount $7,855
Tax Year 2019
Lot Size 7986.000 Acres
Acres 7986.0
Lot Dimensions 66.00 x 121.00
Property Description
This beautiful 4 bedroom, 3 full bathroom Contemporary ranch style home is on a private cul de sac and is located in the Forest Hills neighborhood!Upon arriving at the home you will find it has tons of curb appeal, stone exterior and custom touches. The one of a kind humongous paver driveway offers parking for 5+ cars in addition to the detached over sized garage. The front entryway offers a small covered patio seating area and direct access to the interior of the home. Once inside you will love the open floor plan concept. The foyer has tile floors and offers access to the Living Room, Kitchen and main hallway. The Living room has tremendous cathedral ceilings, gas fire place and bright light! The kitchen is as spacious and it is functional, it leads straight into the custom Dining room, Laundry room, and second master suite. The main hall leads to the master suite with full bath, dual vanities and walk in closet. Down this hall there are 2 additional bedrooms and one additional full bathroom. The kitchen has a glass slider door leading to the rear yard, in ground pool oasis, over sized two car garage with small office area as well as a couple sheds/storage units. 3D tour via Matterport available.
Location
State NJ
County Gloucester
Area Monroe Twp (20811)
Zoning RES
Rooms
Other Rooms Living Room, Dining Room, Primary Bedroom, Bedroom 2, Bedroom 3, Bedroom 4, Kitchen
Main Level Bedrooms 4
Interior
Interior Features Built-Ins, Floor Plan - Open, Formal/Separate Dining Room, Kitchen - Eat-In, Primary Bath(s), Recessed Lighting, Upgraded Countertops, Walk-in Closet(s)
Hot Water Natural Gas
Heating Forced Air
Cooling Central A/C
Flooring Carpet, Ceramic Tile, Laminated
Fireplaces Number 1
Equipment Built-In Microwave, Built-In Range, Dishwasher, Dryer - Front Loading, Oven/Range - Electric, Refrigerator, Washer - Front Loading, Water Heater
Fireplace Y
Appliance Built-In Microwave, Built-In Range, Dishwasher, Dryer - Front Loading, Oven/Range - Electric, Refrigerator, Washer - Front Loading, Water Heater
Heat Source Natural Gas
Laundry Dryer In Unit, Main Floor, Washer In Unit
Exterior
Garage Additional Storage Area, Covered Parking, Garage - Front Entry, Garage - Side Entry, Garage Door Opener, Oversized, Other
Garage Spaces 7.0
Fence Other
Pool Fenced, In Ground
Waterfront N
Water Access N
View Trees/Woods
Roof Type Other
Street Surface Black Top
Accessibility None
Parking Type Detached Garage, Driveway
Total Parking Spaces 7
Garage Y
Building
Lot Description Backs to Trees, Front Yard, Interior, Landscaping, Level
Story 1
Sewer Public Sewer
Water Public
Architectural Style Contemporary, Ranch/Rambler
Level or Stories 1
Additional Building Above Grade, Below Grade
Structure Type Dry Wall
New Construction N
Schools
School District Monroe Township Public Schools
Others
Senior Community No
Tax ID 11-11202-00013
Ownership Fee Simple
SqFt Source Assessor
Acceptable Financing Cash, Conventional, FHA, VA
Listing Terms Cash, Conventional, FHA, VA
Financing Cash,Conventional,FHA,VA
Special Listing Condition Standard
Read Less Info
Want to know what your home might be worth? Contact us for a FREE valuation!

Our team is ready to help you sell your home for the highest possible price ASAP

Bought with Gina Romano • Romano Realty

"My job is to find and attract mastery-based agents to the office, protect the culture, and make sure everyone is happy! "
tyronetoneytherealtor@gmail.com
4221 Forbes Blvd, Suite 240, Lanham, MD, 20706, United States






