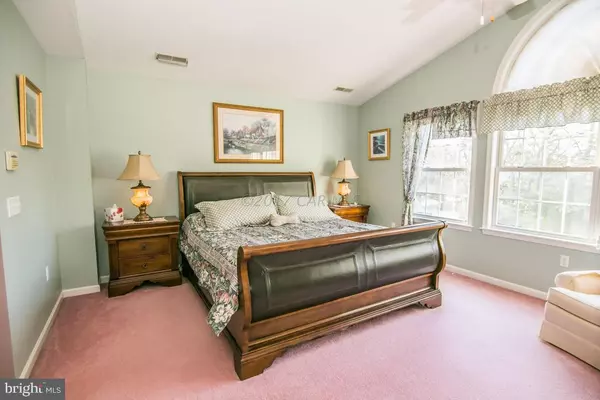$470,000
$515,000
8.7%For more information regarding the value of a property, please contact us for a free consultation.
4 Beds
3 Baths
3,552 SqFt
SOLD DATE : 04/22/2020
Key Details
Sold Price $470,000
Property Type Single Family Home
Sub Type Detached
Listing Status Sold
Purchase Type For Sale
Square Footage 3,552 sqft
Price per Sqft $132
Subdivision Caine Woods
MLS Listing ID MDWO110764
Sold Date 04/22/20
Style Contemporary
Bedrooms 4
Full Baths 3
HOA Y/N N
Abv Grd Liv Area 3,552
Originating Board BRIGHT
Year Built 1997
Annual Tax Amount $6,833
Tax Year 2020
Lot Size 7,405 Sqft
Acres 0.17
Property Description
Unparalleled size and beach proximity in a home suitable for whatever you wish. Wonderful year round community and lifestyle, second home retreat, income producing property........you decide. Three over-sized bedrooms up with an additional bedroom room ,full bath and den down. Fireplaces on both floors especially complement the master bedroom and combined great room of kitchen and family room. Pristine yard with sprinkler and retractable awning deck begs for family and friends on a delicious sun filled day that our thoughts will soon entertain. Room for a pool if desired. Numerous improvements recently completed with roof, HVAC and tankless hot water heater to name a few. Close proximity to Delaware Rt54 for all the great restaurants and shopping situated on a little used dead end street. Visit today, purchase tomorrow and make 2020 noteworthy.
Location
State MD
County Worcester
Area Worcester East Of Rt-113
Zoning RES
Rooms
Other Rooms Living Room, Dining Room, Bedroom 2, Bedroom 3, Kitchen, Family Room, Bedroom 1, Laundry, Maid/Guest Quarters
Main Level Bedrooms 1
Interior
Interior Features Ceiling Fan(s), Chair Railings, Skylight(s), Upgraded Countertops, Sprinkler System, Walk-in Closet(s), Window Treatments
Hot Water Tankless
Heating Forced Air, Heat Pump(s)
Cooling Central A/C
Fireplaces Number 2
Fireplaces Type Gas/Propane, Screen
Equipment Water Conditioner - Owned, Dishwasher, Disposal, Dryer, Freezer, Microwave, Oven/Range - Gas, Icemaker, Refrigerator, Washer
Furnishings No
Fireplace Y
Window Features Skylights,Insulated,Screens
Appliance Water Conditioner - Owned, Dishwasher, Disposal, Dryer, Freezer, Microwave, Oven/Range - Gas, Icemaker, Refrigerator, Washer
Heat Source Natural Gas
Exterior
Exterior Feature Deck(s)
Garage Garage Door Opener
Garage Spaces 2.0
Utilities Available Cable TV
Waterfront N
Water Access N
Roof Type Architectural Shingle
Accessibility None
Porch Deck(s)
Road Frontage Public
Parking Type Attached Garage
Attached Garage 2
Total Parking Spaces 2
Garage Y
Building
Lot Description Cleared
Story 2
Foundation Block, Crawl Space
Sewer Public Sewer
Water Public
Architectural Style Contemporary
Level or Stories 2
Additional Building Above Grade
Structure Type Cathedral Ceilings
New Construction N
Schools
Elementary Schools Ocean City
Middle Schools Stephen Decatur
High Schools Stephen Decatur
School District Worcester County Public Schools
Others
Pets Allowed Y
Senior Community No
Tax ID 171199
Ownership Fee Simple
SqFt Source Estimated
Security Features Security System,Sprinkler System - Indoor
Acceptable Financing Conventional
Horse Property N
Listing Terms Conventional
Financing Conventional
Special Listing Condition Standard
Pets Description No Pet Restrictions
Read Less Info
Want to know what your home might be worth? Contact us for a FREE valuation!

Our team is ready to help you sell your home for the highest possible price ASAP

Bought with James Wilson • Coldwell Banker Bud Church Realty,Inc.

"My job is to find and attract mastery-based agents to the office, protect the culture, and make sure everyone is happy! "
tyronetoneytherealtor@gmail.com
4221 Forbes Blvd, Suite 240, Lanham, MD, 20706, United States






