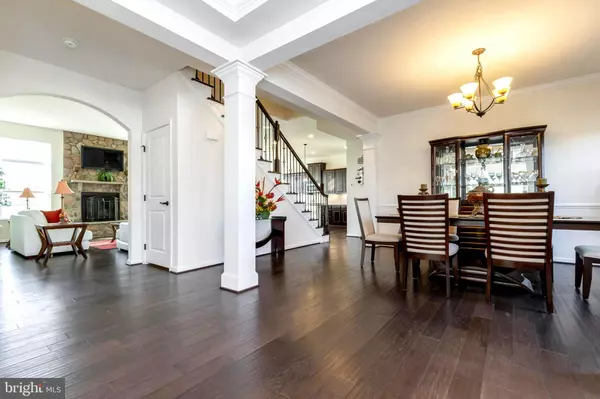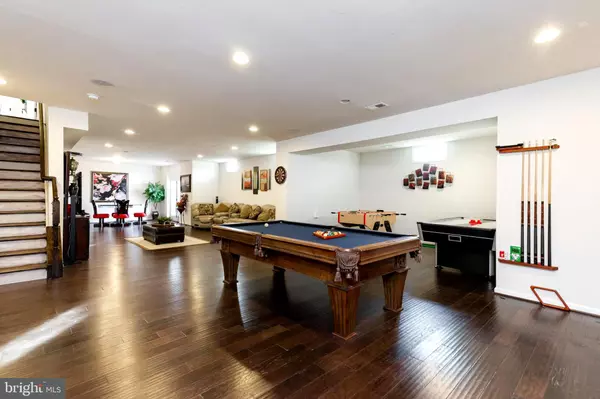$649,999
$649,999
For more information regarding the value of a property, please contact us for a free consultation.
4 Beds
5 Baths
5,484 SqFt
SOLD DATE : 08/21/2020
Key Details
Sold Price $649,999
Property Type Single Family Home
Sub Type Detached
Listing Status Sold
Purchase Type For Sale
Square Footage 5,484 sqft
Price per Sqft $118
Subdivision Brookside
MLS Listing ID VAFQ164918
Sold Date 08/21/20
Style Colonial
Bedrooms 4
Full Baths 4
Half Baths 1
HOA Fees $100/qua
HOA Y/N Y
Abv Grd Liv Area 4,237
Originating Board BRIGHT
Year Built 2015
Annual Tax Amount $5,530
Tax Year 2020
Lot Size 10,010 Sqft
Acres 0.23
Property Description
Beautifully & spacious 4237 sqft. home with 2 Car Front Load Garage is anchored in well sought after Brookside Community surrounded by numerous amenities such as 7 miles of park like walking trails encompassing the community 2 community pools, basketball courts, tennis courts, 2 playgrounds. 4 spring fed lakes great for fishing . This stunning home boasts 4 Bedroom & 4.5 bathrooms with a fully finished walkout basement including a game room, stone bar for entertaining and extra space for ample storage. Many features include upgraded & open kitchen w/Granite counter tops, stainless steel appliance, oversize gourmet kitchen island, walk in pantry, Butler's pantry, prep area and Mud room. Hardwood floors throughout the entire Main Level, with a prestigious "floor to ceiling" gas stone fireplace in the family room that is adjacent to the kitchen. Has a complete open concept with two story Pallidian windows providing an extremely light & air filled home. Features include formal living & dining room and office with full closet on main level. Hardwood Staircase with custom rod-iron railings, Second level Upgraded Master bedroom includes gorgeous Master bath with soaking tub and elegant shower. Has 3 additional bedrooms - one with private bathroom - and the other two with a "Jack and Jill" bathroom for convenience, and upper level laundry room. Large oversize closets and unbelievable storage in the home. Home Security System, Multi Zoned Heating (Gas) and Cooling, Built in surround sound supports its many upgrades! This beautiful home sits on a Cul-de-sac next to a common space lot that provides for additional outside usage (will not be developed), yard is beautifully landscaped with custom exterior lighting and smart sprinkler system custom to the home. Located on the D.C. side of Warrenton with quick access to both Rt. 29 and I-66. enjoy Old Town Warrenton , Old Bust Head Brewery, The Farm Station Cafe, Vint Hill Winery, Vint Hill Coffee, Vint Hill Crossfit, Vint Hill Yoga, and many more great shopping and dining all short distance from the home. This home is a Ellington by Ryan Homes Builder
Location
State VA
County Fauquier
Zoning PR
Rooms
Basement Daylight, Full, Fully Finished, Heated, Improved, Interior Access, Outside Entrance, Walkout Level, Windows
Main Level Bedrooms 4
Interior
Interior Features Attic, Bar, Butlers Pantry, Chair Railings, Combination Kitchen/Living, Dining Area, Family Room Off Kitchen, Floor Plan - Open, Formal/Separate Dining Room, Kitchen - Gourmet, Kitchen - Island, Kitchen - Table Space, Primary Bath(s), Pantry, Soaking Tub, Stall Shower, Store/Office, Upgraded Countertops, Wainscotting, Wet/Dry Bar, Wood Floors, Crown Moldings
Hot Water Electric
Heating Heat Pump(s)
Cooling Ceiling Fan(s), Central A/C, Heat Pump(s)
Flooring Ceramic Tile, Carpet, Hardwood, Wood, Vinyl
Fireplaces Number 1
Fireplaces Type Gas/Propane, Stone
Equipment Built-In Microwave, Dishwasher, Disposal, Stainless Steel Appliances, Water Heater, Cooktop, Oven - Double
Furnishings No
Fireplace Y
Window Features Atrium,Palladian
Appliance Built-In Microwave, Dishwasher, Disposal, Stainless Steel Appliances, Water Heater, Cooktop, Oven - Double
Heat Source Natural Gas, Electric
Laundry Upper Floor
Exterior
Parking Features Garage - Front Entry
Garage Spaces 6.0
Utilities Available Cable TV, DSL Available, Electric Available, Fiber Optics Available, Phone Available
Amenities Available Basketball Courts, Club House, Jog/Walk Path, Pool - Outdoor, Party Room, Swimming Pool, Tot Lots/Playground, Tennis Courts
Water Access N
Roof Type Asphalt
Street Surface Black Top
Accessibility Other
Road Frontage City/County
Attached Garage 2
Total Parking Spaces 6
Garage Y
Building
Lot Description Cleared, Backs - Open Common Area, Cul-de-sac, Front Yard, Landscaping, No Thru Street, Rear Yard, SideYard(s)
Story 3
Sewer Public Sewer
Water Public
Architectural Style Colonial
Level or Stories 3
Additional Building Above Grade, Below Grade
Structure Type 9'+ Ceilings,2 Story Ceilings,Tray Ceilings,High
New Construction N
Schools
School District Fauquier County Public Schools
Others
HOA Fee Include Common Area Maintenance,Snow Removal
Senior Community No
Tax ID 7915-33-6928
Ownership Fee Simple
SqFt Source Assessor
Security Features Security System,Smoke Detector
Acceptable Financing Cash, Conventional, FHA, VA
Horse Property N
Listing Terms Cash, Conventional, FHA, VA
Financing Cash,Conventional,FHA,VA
Special Listing Condition Standard
Read Less Info
Want to know what your home might be worth? Contact us for a FREE valuation!

Our team is ready to help you sell your home for the highest possible price ASAP

Bought with Cielindo Esguerra • Fairfax Realty Select
"My job is to find and attract mastery-based agents to the office, protect the culture, and make sure everyone is happy! "
tyronetoneytherealtor@gmail.com
4221 Forbes Blvd, Suite 240, Lanham, MD, 20706, United States






