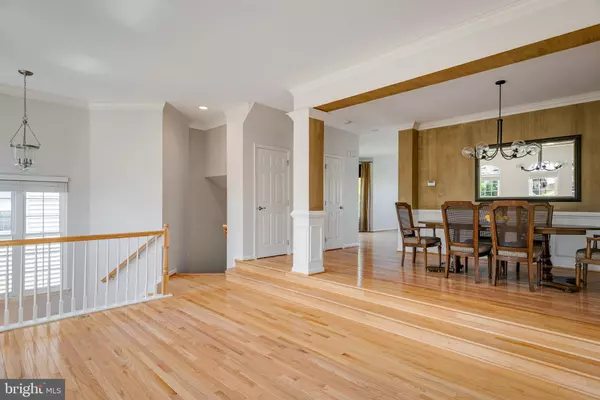$515,600
$495,000
4.2%For more information regarding the value of a property, please contact us for a free consultation.
3 Beds
4 Baths
2,652 SqFt
SOLD DATE : 06/12/2020
Key Details
Sold Price $515,600
Property Type Townhouse
Sub Type End of Row/Townhouse
Listing Status Sold
Purchase Type For Sale
Square Footage 2,652 sqft
Price per Sqft $194
Subdivision Kincaid Forest
MLS Listing ID VALO410318
Sold Date 06/12/20
Style Other
Bedrooms 3
Full Baths 3
Half Baths 1
HOA Fees $81/mo
HOA Y/N Y
Abv Grd Liv Area 2,652
Originating Board BRIGHT
Year Built 2002
Annual Tax Amount $5,068
Tax Year 2020
Lot Size 3,485 Sqft
Acres 0.08
Property Description
You have spent a long time looking for a home that has been THIS well maintained. The pride of ownership shines, and you get all the benefit! This end unit townhome has new windows, new roof, STUNNING modern master bathroom, eat in kitchen with floating shelves, and high end appliances! The living area off of the kitchen is accompanied by a canopy tree view, and a cozy gas fireplace for everyone to enjoy. Your trex deck wraps around the 3 level bump out, extremely private backing to trees and the WO&D trail, and covered patio under the deck. LOTS of storage in the over sized garage, attic with extra storage built in, upgraded attic insulation, metal wrapped fascia for low maintenance, and a new garage door! Centrally located between Downtown Leesburg, Lansdowne, and close to the Toll road + RT 7! Your HOA includes trails, and a POOL just across the street, as well as a short 2 minute drive to Wegmans village of Leesburg! Plenty of parking within this neighborhood and an oversized two car garage for all of your toys. This almost 3,000 sq ft home checks all the boxes, I promise you! Book your showing now!
Location
State VA
County Loudoun
Zoning 06
Rooms
Basement Heated, Improved, Interior Access, Partially Finished, Outside Entrance, Rear Entrance
Interior
Interior Features Breakfast Area, Ceiling Fan(s), Dining Area, Family Room Off Kitchen, Floor Plan - Open, Kitchen - Island, Kitchen - Table Space, Primary Bath(s), Wood Floors
Hot Water Natural Gas, 60+ Gallon Tank
Heating Forced Air
Cooling Ceiling Fan(s), Central A/C
Fireplaces Number 1
Fireplaces Type Mantel(s), Gas/Propane
Equipment Built-In Microwave, Dishwasher, Disposal, Dryer, Exhaust Fan, Icemaker, Microwave, Oven/Range - Gas, Refrigerator, Stove, Washer, Water Heater
Fireplace Y
Window Features Double Pane,Screens
Appliance Built-In Microwave, Dishwasher, Disposal, Dryer, Exhaust Fan, Icemaker, Microwave, Oven/Range - Gas, Refrigerator, Stove, Washer, Water Heater
Heat Source Natural Gas
Exterior
Exterior Feature Deck(s)
Parking Features Garage Door Opener, Inside Access
Garage Spaces 2.0
Amenities Available Bike Trail, Community Center, Jog/Walk Path, Pool - Outdoor, Swimming Pool, Tennis Courts, Tot Lots/Playground
Water Access N
View Garden/Lawn, Trees/Woods
Roof Type Composite,Shingle
Accessibility None
Porch Deck(s)
Attached Garage 2
Total Parking Spaces 2
Garage Y
Building
Lot Description Backs to Trees, Landscaping, Premium, Trees/Wooded
Story 3+
Sewer Public Sewer
Water Public
Architectural Style Other
Level or Stories 3+
Additional Building Above Grade, Below Grade
Structure Type 9'+ Ceilings,Dry Wall,Cathedral Ceilings
New Construction N
Schools
Elementary Schools Cool Spring
Middle Schools Harper Park
High Schools Heritage
School District Loudoun County Public Schools
Others
HOA Fee Include Common Area Maintenance,Insurance,Management,Pool(s),Reserve Funds,Road Maintenance,Snow Removal,Trash
Senior Community No
Tax ID 190393470000
Ownership Fee Simple
SqFt Source Assessor
Security Features Main Entrance Lock,Security System,Smoke Detector
Special Listing Condition Standard
Read Less Info
Want to know what your home might be worth? Contact us for a FREE valuation!

Our team is ready to help you sell your home for the highest possible price ASAP

Bought with Stacey Caito • Samson Properties
"My job is to find and attract mastery-based agents to the office, protect the culture, and make sure everyone is happy! "
tyronetoneytherealtor@gmail.com
4221 Forbes Blvd, Suite 240, Lanham, MD, 20706, United States






