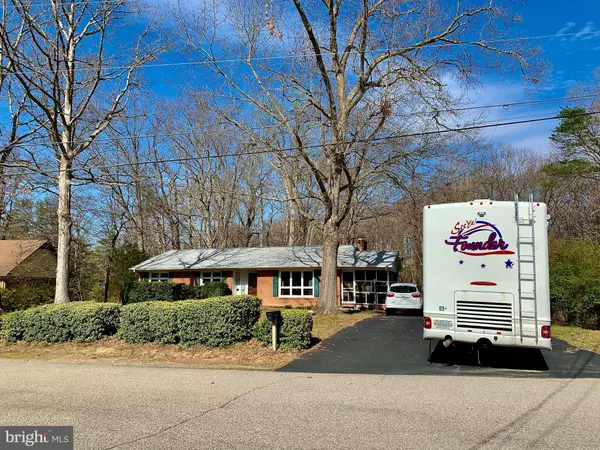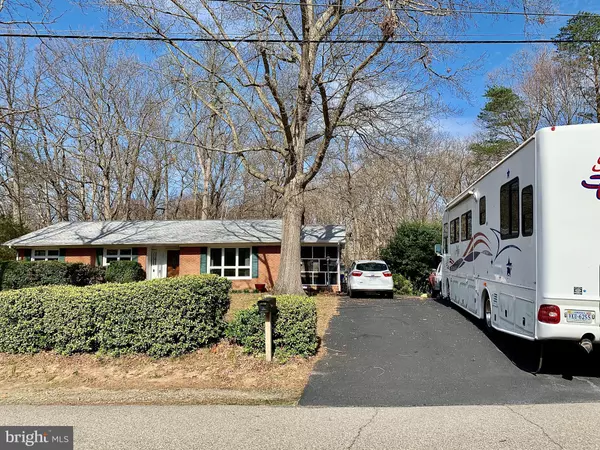$295,000
$295,000
For more information regarding the value of a property, please contact us for a free consultation.
3 Beds
3 Baths
2,613 SqFt
SOLD DATE : 06/10/2020
Key Details
Sold Price $295,000
Property Type Single Family Home
Sub Type Detached
Listing Status Sold
Purchase Type For Sale
Square Footage 2,613 sqft
Price per Sqft $112
Subdivision Confederate Ridge
MLS Listing ID VAFB116760
Sold Date 06/10/20
Style Raised Ranch/Rambler,Ranch/Rambler
Bedrooms 3
Full Baths 3
HOA Y/N N
Abv Grd Liv Area 1,413
Originating Board BRIGHT
Year Built 1963
Annual Tax Amount $2,264
Tax Year 2019
Lot Size 0.508 Acres
Acres 0.51
Property Description
Beautiful 3 bedroom 3 bath all brick home sits on a cul de sac so close to everything! No HOA. This home has Hardwood floors throughout the whole upper level! So many important upgrades to include: New Roof with extra layer of Tiger Paw Ice Shield & Insulation to help with heat and cold. All New Windows ! Front of home and basement have Paramount Energy Efficient Triple Pane Windows with Tempered Glass and a Lifetime Warranty!!! These basement windows flip in down towards the wall when opened instead of up. Very Nice! The large Country Kitchen with fireplace features new Stainless Appliances, Granite Counter Tops, Touch Faucet, Garage Disposal w/ Magnetic Safety Switch and a Reverse Osmosis Water Filter with Instant Hot Water!!! Walk down to the Huge basement where LVP flooring has been installed with waterproof padding underneath! The basement also features a kitchenette with lots of counter and cabinet space and refrigerator, sink (w/ disposal) and Microwave. Hot Water Heater 2015. Last but certainly not least, this home has a Whole House Generator that is hooked up to Natural Gas and turns on automatically if needed! It's transferable warranty runs until 2025! Relax on your lovely screened in porch or walk out the kitchen door and sit on your patio overlooking your private back yard! And, your own adorable Chicken Coop!
Location
State VA
County Fredericksburg City
Zoning R4
Rooms
Basement Full, Partially Finished, Walkout Stairs, Windows, Outside Entrance
Main Level Bedrooms 3
Interior
Interior Features Combination Kitchen/Dining, Entry Level Bedroom, Upgraded Countertops, Water Treat System, Wood Floors, Kitchenette, Ceiling Fan(s)
Hot Water Electric
Heating Forced Air
Cooling Central A/C
Flooring Hardwood, Ceramic Tile, Other
Fireplaces Number 1
Fireplaces Type Brick, Wood
Equipment Stainless Steel Appliances, Stove, Refrigerator, Microwave, Oven - Self Cleaning, Instant Hot Water, Extra Refrigerator/Freezer, Dishwasher, Disposal, Washer - Front Loading, Dryer - Front Loading
Fireplace Y
Window Features Triple Pane,ENERGY STAR Qualified,Energy Efficient
Appliance Stainless Steel Appliances, Stove, Refrigerator, Microwave, Oven - Self Cleaning, Instant Hot Water, Extra Refrigerator/Freezer, Dishwasher, Disposal, Washer - Front Loading, Dryer - Front Loading
Heat Source Natural Gas
Laundry Lower Floor
Exterior
Exterior Feature Patio(s)
Garage Spaces 6.0
Fence Chain Link
Water Access N
Accessibility None
Porch Patio(s)
Total Parking Spaces 6
Garage N
Building
Lot Description Cul-de-sac
Story 2
Sewer Public Sewer
Water Public
Architectural Style Raised Ranch/Rambler, Ranch/Rambler
Level or Stories 2
Additional Building Above Grade, Below Grade
New Construction N
Schools
School District Fredericksburg City Public Schools
Others
Senior Community No
Tax ID 7778-45-4709
Ownership Fee Simple
SqFt Source Assessor
Special Listing Condition Standard
Read Less Info
Want to know what your home might be worth? Contact us for a FREE valuation!

Our team is ready to help you sell your home for the highest possible price ASAP

Bought with Rhonda A Johnson • United Real Estate Premier
"My job is to find and attract mastery-based agents to the office, protect the culture, and make sure everyone is happy! "
tyronetoneytherealtor@gmail.com
4221 Forbes Blvd, Suite 240, Lanham, MD, 20706, United States



