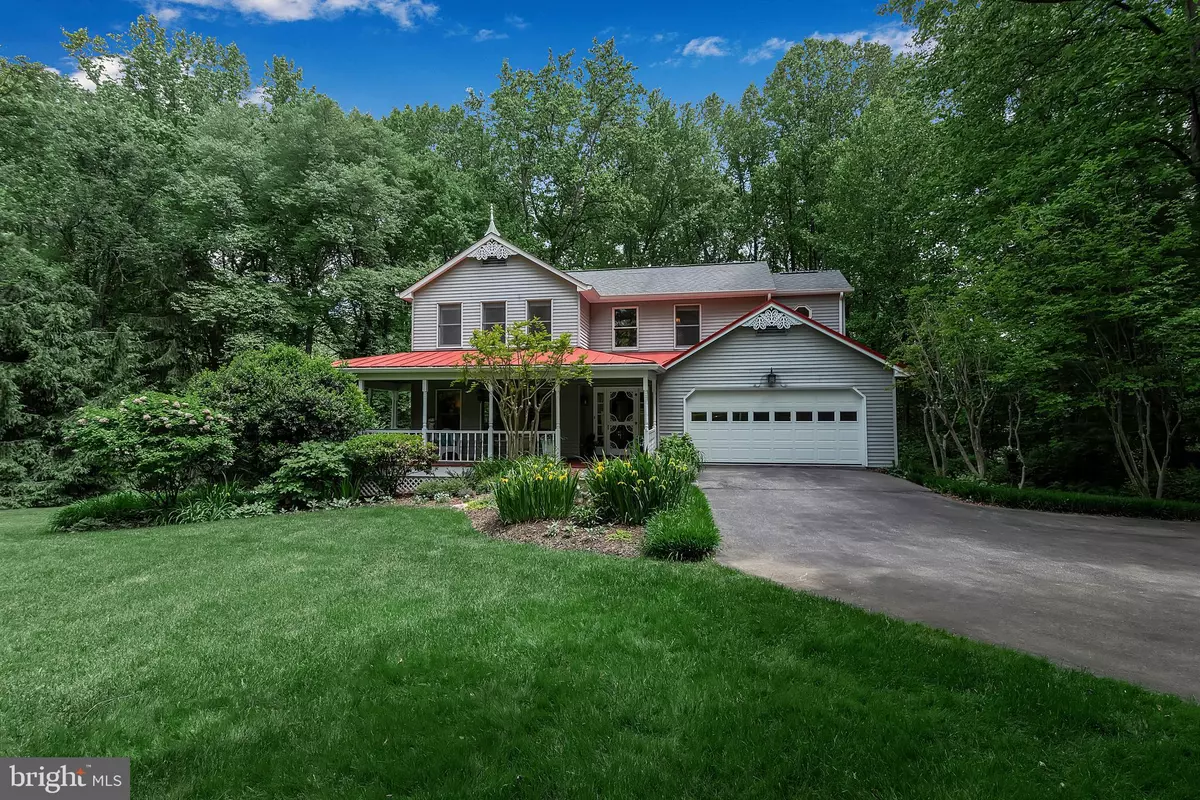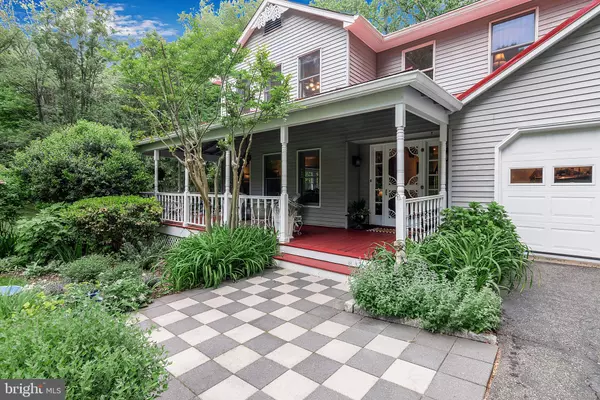$1,100,000
$1,099,900
For more information regarding the value of a property, please contact us for a free consultation.
4 Beds
4 Baths
3,321 SqFt
SOLD DATE : 07/16/2021
Key Details
Sold Price $1,100,000
Property Type Single Family Home
Sub Type Detached
Listing Status Sold
Purchase Type For Sale
Square Footage 3,321 sqft
Price per Sqft $331
Subdivision Donovans Nine
MLS Listing ID VAFX1203118
Sold Date 07/16/21
Style Colonial
Bedrooms 4
Full Baths 3
Half Baths 1
HOA Fees $11/ann
HOA Y/N Y
Abv Grd Liv Area 2,404
Originating Board BRIGHT
Year Built 1984
Annual Tax Amount $8,347
Tax Year 2020
Lot Size 0.848 Acres
Acres 0.85
Property Description
***Breathtaking Farmhouse Colonial with wrap-around porch & 2nd dwelling (currently being used as a fantastic home office & study) in an idyllic setting just across from Burke Lake Park***Meticulously upgraded & maintained with lush, grassy grounds, lined by trees & flower beds with all sorts of perennial plants & ornamental trees. Custom checkered patio & welcoming covered front porch, wraps around the left side of the home and is a peaceful place to escape surrounded by nature. Dramatic, 2 story foyer & atrium windows let in lots of natural sunlight. Wonderful home for entertaining with a flowing open floor plan & soaring ceilings in 2 story family room. Absolutely Stunning Kitchen, completely remodeled with buff colored cabinetry, farm house sink, top of the line appliances, sun-splashed breakfast area & overlooking the comfortable family rm with cozy wood-burning fireplace. Main level office with vaulted ceilings, lovely built-ins & windows all around with lovely views of the garden. Walk-out from main level to Trek deck with stairs leading to stamped concrete terrace & the incredible 2nd dwelling! You will not want to miss the almost 400 sq foot separate Office/Study/Exercise area steps from the back door. Offering 2 rooms & pull down attic storage, luxury vinyl plank flooring & it's own separate HVAC zone. Tranquil primary bedroom suite with generous walk-in closet with organizers & shoe cabinet, completely remodeled private bath with dual sink comfort height, off white recessed panel vanity with premium exotic granite, dual sinks, designer fixtures & mirrors. Fully finished walk-out basement with recreation room with a 2nd fireplace, modern checkered flooring, beautifully remodeled full bath & spacious 4th bedroom with ample closet space, giant laundry/storage room & walk straight out to terrace. Extraordinary home offering 4 Spacious bedrooms & 3.5 gorgeous baths, 2 home offices & a peaceful escape yet close-in location. These sellers have spent years perfecting the ambiance, yard with all the lovely plantings and you can just move right in & enjoy everything it has to offer. Excellent location: Robinson Secondary & Fairview elementary tier, only 3 miles from Burke Centre VRE Station-an easy way to commute, Burke Centre Library-5 mins away, Burke Lake Park with 3 par golf course/driving range & marina-walking distance-great for runners!
Location
State VA
County Fairfax
Zoning 111
Rooms
Other Rooms Living Room, Dining Room, Primary Bedroom, Bedroom 2, Bedroom 3, Bedroom 4, Kitchen, Family Room, Foyer, Study, Laundry, Recreation Room, Bathroom 2, Bathroom 3, Primary Bathroom
Basement Daylight, Full, Fully Finished, Walkout Level, Windows
Interior
Interior Features Breakfast Area, Built-Ins, Butlers Pantry, Ceiling Fan(s), Chair Railings, Dining Area, Family Room Off Kitchen, Floor Plan - Open, Formal/Separate Dining Room, Kitchen - Eat-In, Kitchen - Gourmet, Kitchen - Table Space, Primary Bath(s), Recessed Lighting, Skylight(s), Upgraded Countertops, Wainscotting, Walk-in Closet(s), Wood Floors
Hot Water Electric
Heating Heat Pump(s)
Cooling Ceiling Fan(s), Central A/C
Flooring Ceramic Tile, Hardwood, Vinyl, Laminated
Fireplaces Number 1
Fireplaces Type Wood, Mantel(s)
Equipment Built-In Microwave, Dishwasher, Disposal, Water Heater, Washer, Stove, Refrigerator, Stainless Steel Appliances, Oven/Range - Electric, Icemaker, Exhaust Fan
Fireplace Y
Window Features Atrium,Screens,Skylights
Appliance Built-In Microwave, Dishwasher, Disposal, Water Heater, Washer, Stove, Refrigerator, Stainless Steel Appliances, Oven/Range - Electric, Icemaker, Exhaust Fan
Heat Source Electric
Laundry Basement, Dryer In Unit, Washer In Unit
Exterior
Exterior Feature Deck(s), Patio(s), Porch(es), Wrap Around, Terrace
Parking Features Garage - Front Entry, Garage Door Opener
Garage Spaces 7.0
Water Access N
View Garden/Lawn, Trees/Woods
Roof Type Architectural Shingle,Metal
Accessibility Level Entry - Main
Porch Deck(s), Patio(s), Porch(es), Wrap Around, Terrace
Attached Garage 2
Total Parking Spaces 7
Garage Y
Building
Lot Description Backs to Trees, Landscaping, Level, Trees/Wooded, Cul-de-sac
Story 3
Sewer Septic = # of BR
Water Public
Architectural Style Colonial
Level or Stories 3
Additional Building Above Grade, Below Grade
Structure Type Dry Wall,2 Story Ceilings,Vaulted Ceilings
New Construction N
Schools
Elementary Schools Fairview
Middle Schools Robinson Secondary School
High Schools Robinson Secondary School
School District Fairfax County Public Schools
Others
Pets Allowed Y
HOA Fee Include Common Area Maintenance
Senior Community No
Tax ID 0872 05 0017
Ownership Fee Simple
SqFt Source Assessor
Special Listing Condition Standard
Pets Allowed No Pet Restrictions
Read Less Info
Want to know what your home might be worth? Contact us for a FREE valuation!

Our team is ready to help you sell your home for the highest possible price ASAP

Bought with Laree Alyssa Miller • KW Metro Center
"My job is to find and attract mastery-based agents to the office, protect the culture, and make sure everyone is happy! "
tyronetoneytherealtor@gmail.com
4221 Forbes Blvd, Suite 240, Lanham, MD, 20706, United States






