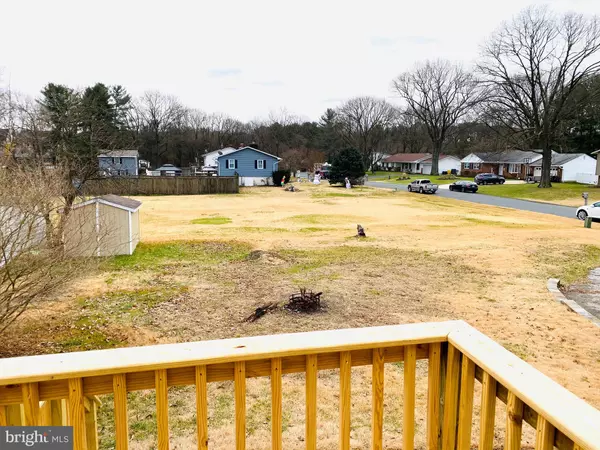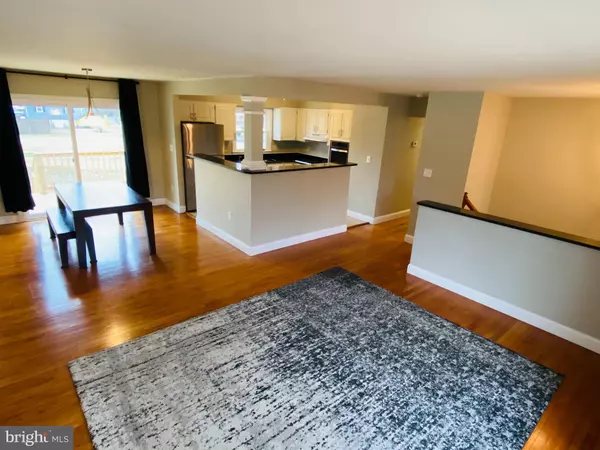$419,900
$409,900
2.4%For more information regarding the value of a property, please contact us for a free consultation.
4 Beds
2 Baths
1,781 SqFt
SOLD DATE : 03/02/2021
Key Details
Sold Price $419,900
Property Type Single Family Home
Sub Type Detached
Listing Status Sold
Purchase Type For Sale
Square Footage 1,781 sqft
Price per Sqft $235
Subdivision Elmhurst
MLS Listing ID MDAA455998
Sold Date 03/02/21
Style Split Foyer
Bedrooms 4
Full Baths 2
HOA Y/N N
Abv Grd Liv Area 1,352
Originating Board BRIGHT
Year Built 1972
Annual Tax Amount $3,574
Tax Year 2020
Lot Size 0.343 Acres
Acres 0.34
Property Description
BACK ON THE MARKET! ACT FAST! Upgrades, Upgrades, Upgrades! New insulated siding, premium attic insulation, new septic drain fields, new deck, new windows, newer roof, new sliding door, new gutters, new oil tank, two renovated bathrooms, brand new carpet, recently finished HUGE rec room in basement! Are you looking for FOUR spacious bedrooms on the main level? A large corner, level lot in a sought-after neighborhood? Access to shopping and parks just minutes away from your home, including Arundel Mills and LIVE Casino! This home boasts an open floor plan, a large driveway that leads to a rear-loading garage, four different entrances, and a beautiful aged oak tree. This 4 bedroom, 2 bath, split foyer home is great for commuters. Just 6 miles from BWI, short commute to Baltimore, Annapolis, Fort Meade, Silver Spring, and more.
Location
State MD
County Anne Arundel
Zoning R2
Rooms
Other Rooms Recreation Room
Basement Walkout Level, Windows, Partially Finished, Daylight, Partial
Main Level Bedrooms 4
Interior
Interior Features Floor Plan - Open, Kitchen - Island, Pantry, Wainscotting, Water Treat System, Wood Floors
Hot Water Electric
Heating Central
Cooling Central A/C
Equipment Cooktop, Dishwasher, Dryer - Electric, Oven - Wall, Refrigerator, Stainless Steel Appliances, Washer, Water Conditioner - Owned, Water Heater
Appliance Cooktop, Dishwasher, Dryer - Electric, Oven - Wall, Refrigerator, Stainless Steel Appliances, Washer, Water Conditioner - Owned, Water Heater
Heat Source Oil
Exterior
Parking Features Basement Garage, Inside Access, Garage - Rear Entry
Garage Spaces 8.0
Utilities Available Cable TV Available, Electric Available, Phone Available
Water Access N
Accessibility 32\"+ wide Doors, Doors - Swing In
Attached Garage 2
Total Parking Spaces 8
Garage Y
Building
Lot Description Corner, Level
Story 2
Sewer Community Septic Tank, Private Septic Tank
Water Well
Architectural Style Split Foyer
Level or Stories 2
Additional Building Above Grade, Below Grade
New Construction N
Schools
Elementary Schools Quarterfield
Middle Schools Corkran
High Schools Glen Burnie
School District Anne Arundel County Public Schools
Others
Senior Community No
Tax ID 020425006452100
Ownership Fee Simple
SqFt Source Assessor
Security Features Motion Detectors,Security System
Acceptable Financing Cash, Conventional, FHA, VA
Listing Terms Cash, Conventional, FHA, VA
Financing Cash,Conventional,FHA,VA
Special Listing Condition Standard
Read Less Info
Want to know what your home might be worth? Contact us for a FREE valuation!

Our team is ready to help you sell your home for the highest possible price ASAP

Bought with Cheronda Henson • JPAR Maryland Living
"My job is to find and attract mastery-based agents to the office, protect the culture, and make sure everyone is happy! "
tyronetoneytherealtor@gmail.com
4221 Forbes Blvd, Suite 240, Lanham, MD, 20706, United States






