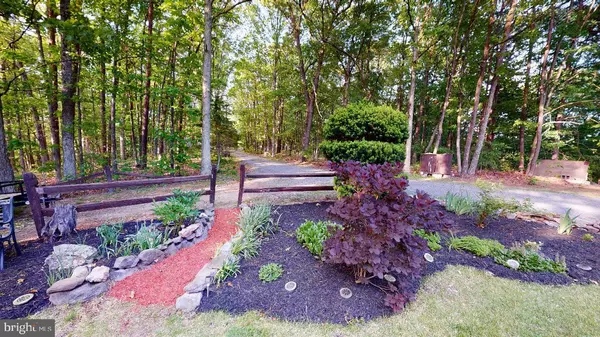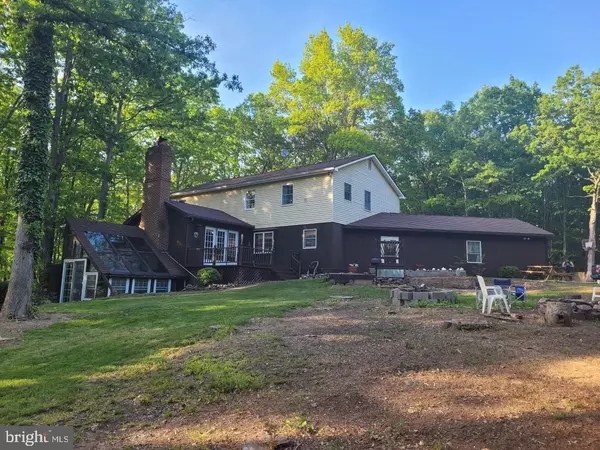$350,000
$354,980
1.4%For more information regarding the value of a property, please contact us for a free consultation.
5 Beds
3 Baths
3,602 SqFt
SOLD DATE : 07/23/2021
Key Details
Sold Price $350,000
Property Type Single Family Home
Sub Type Detached
Listing Status Sold
Purchase Type For Sale
Square Footage 3,602 sqft
Price per Sqft $97
Subdivision None Available
MLS Listing ID WVHS115734
Sold Date 07/23/21
Style Colonial
Bedrooms 5
Full Baths 3
HOA Y/N N
Abv Grd Liv Area 2,602
Originating Board BRIGHT
Year Built 1978
Annual Tax Amount $878
Tax Year 2020
Lot Size 11.530 Acres
Acres 11.53
Property Description
THIS HOME HAS IT ALL! 11.5 UNRESTRICTED ACRES, PRIVATE AND SECLUDED! BEAUTIFUL 5 BR, 3 BATH HOME WITH OVER 3600 SQ FOOT OF FINISHED LIVING SPACE. TWO GIANT FAMILY ROOMS ON THE MAIN LEVEL, ONE HAS NICE BRICK/WOOD-BURNING FIREPLACE WITH A BLOWER FOR ADDED HEAT, ENERGY EFFICIENT LG WALL MOUNTED HEATER/AC UNIT, CENTRAL HEAT/AIR FOR THE UPSTAIRS, CEILING FANS IN ALMOST EVERY ROOM, LARGE FORMAL DINING ROOM, WITH A KITCHEN/DINING COMBO AREA. 5 BEDROOMS UPSTAIRS AND 2 FULL BATHS WITH TONS OF CLOSET SPACE AND THE LAUNDRY ROOM RIGHT OFF OF THE MASTER BEDROOM. CENTRALLY LOCATED IN THE HEART OF HAMPSHIRE COUNTY, ONLY 40 MINUTES FROM WINCHESTER! THE LAND IS UNRESTRICTED, SURROUNDED BY BEAUTIFUL HARDWOODS, NO TRAFFIC DRIVING PAST THIS HOME. ENJOY THE PEACE AND TRANQUILITY OF LISTENING TO THE BIRDS AND WILDLIFE IN YOUR BACKYARD. HOUSE IS BEAUTIFULLY LANDSCAPED WITH FLOWER BEDS AND MULCH, BRICK WALKWAYS, ALSO INCLUDES YOUR OWN PRIVATE SOLARIUM/GREENHOUSE WITH BEAUTIFUL STONEWORK. REALLY THIS HOME JUST HAS TOO MANY PERKS TO MENTION, MUST SEE TO APPRECIATE! CALL TODAY , WON'T LAST LONG!
Location
State WV
County Hampshire
Zoning 101
Rooms
Other Rooms Dining Room, Bedroom 2, Bedroom 3, Bedroom 4, Bedroom 5, Kitchen, Family Room, Den, Bedroom 1, Office, Bathroom 1, Bathroom 2
Basement Full
Interior
Interior Features Ceiling Fan(s), Carpet, Exposed Beams, Family Room Off Kitchen, Wood Stove
Hot Water Electric
Heating Central, Heat Pump(s), Baseboard - Electric, Wood Burn Stove
Cooling Central A/C
Flooring Carpet, Hardwood, Laminated, Tile/Brick
Fireplaces Number 2
Fireplaces Type Wood, Heatilator, Brick
Equipment Dishwasher, Dryer, Washer, Water Heater, Stove, Refrigerator
Fireplace Y
Appliance Dishwasher, Dryer, Washer, Water Heater, Stove, Refrigerator
Heat Source Electric, Wood
Laundry Upper Floor
Exterior
Parking Features Covered Parking, Garage - Side Entry, Inside Access
Garage Spaces 4.0
Utilities Available Electric Available, Phone Available
Water Access N
View Mountain, Pasture
Roof Type Shingle
Street Surface Black Top,Paved,US Highway/Interstate,Gravel
Accessibility None
Road Frontage Private
Attached Garage 2
Total Parking Spaces 4
Garage Y
Building
Lot Description Corner, Backs to Trees, Private, Rural, Secluded, Road Frontage, Unrestricted
Story 2
Sewer On Site Septic
Water Well
Architectural Style Colonial
Level or Stories 2
Additional Building Above Grade, Below Grade
Structure Type Dry Wall
New Construction N
Schools
Elementary Schools Slanesville
Middle Schools Romney
High Schools Hampshire
School District Hampshire County Schools
Others
Pets Allowed Y
Senior Community No
Tax ID 0529000400030000
Ownership Fee Simple
SqFt Source Assessor
Acceptable Financing Cash, Conventional, FHA, USDA, VA
Horse Property N
Listing Terms Cash, Conventional, FHA, USDA, VA
Financing Cash,Conventional,FHA,USDA,VA
Special Listing Condition Standard
Pets Allowed No Pet Restrictions
Read Less Info
Want to know what your home might be worth? Contact us for a FREE valuation!

Our team is ready to help you sell your home for the highest possible price ASAP

Bought with Michael P. Curran • Coldwell Banker Home Town Realty
"My job is to find and attract mastery-based agents to the office, protect the culture, and make sure everyone is happy! "
tyronetoneytherealtor@gmail.com
4221 Forbes Blvd, Suite 240, Lanham, MD, 20706, United States






