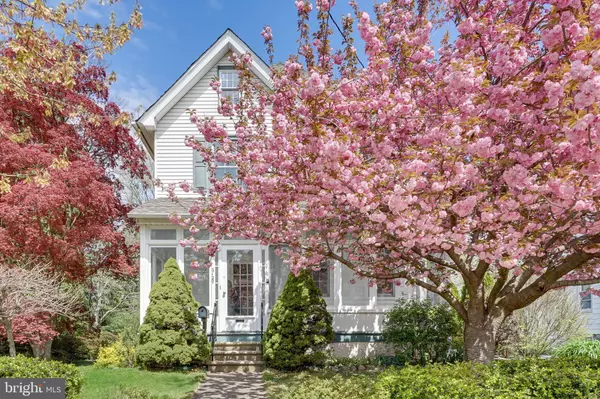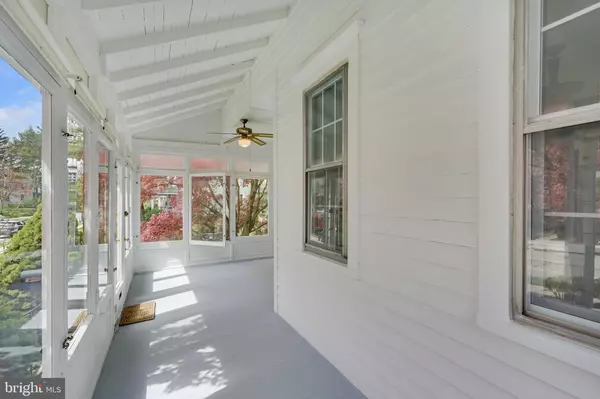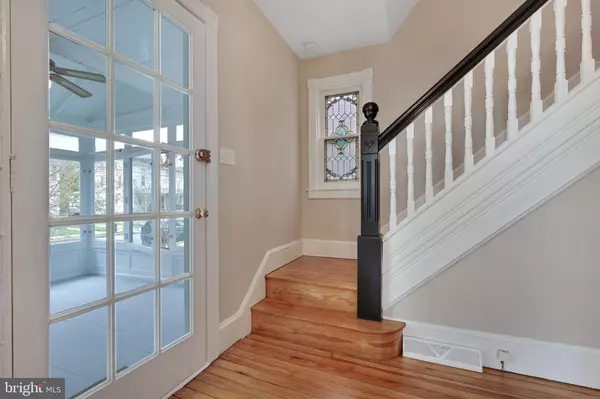$159,900
$150,000
6.6%For more information regarding the value of a property, please contact us for a free consultation.
3 Beds
2 Baths
1,394 SqFt
SOLD DATE : 06/12/2020
Key Details
Sold Price $159,900
Property Type Single Family Home
Sub Type Detached
Listing Status Sold
Purchase Type For Sale
Square Footage 1,394 sqft
Price per Sqft $114
Subdivision Collins Tract
MLS Listing ID NJCD391770
Sold Date 06/12/20
Style Colonial
Bedrooms 3
Full Baths 1
Half Baths 1
HOA Y/N N
Abv Grd Liv Area 1,394
Originating Board BRIGHT
Year Built 1894
Annual Tax Amount $5,433
Tax Year 2019
Lot Size 10,500 Sqft
Acres 0.24
Lot Dimensions 70.00 x 150.00
Property Description
Here is your chance to own a beautiful traditional home nestled on a quiet tree-lined street, yet close to major highways and multiple bridges to Philadelphia you can be in Center City within 20-minutes. Also only a 10-minute drive to the light rail station for a short commute via public transportation. This home is a traditional center-hall colonial loaded with charm and elegance. Walking through the front door, you are greeted by an enclosed porch, drenched in sunlight,Enter into a formal vestibule from here, you will have the vantage point of seeing the beautiful and unique architectural details, such as the glass-pane doors, wood moldings, wood stair handrail and balusters, stained-glass windows, and wonderfully refinished yellow-pine wood floors.Entering the formal living room, sometimes called the parlor , and cozy up to a working wood-burning stove. Windows are surrounded by the dark wood trim contrasting the newly painted white walls. This dark wood trim is also at the top and base of the walls.From the formal living room, the wood flooring continues as you walk through a wood trimmed opening into the formal dining room. The dark wood trim also surrounds the windows here, as well as the dark wood trim at the top and base of the walls. The eat-in kitchen, which was completely remodeled in 2009, has been updated with today s conveniences such as wood cabinets, granite countertops, undermount sink and appliances and hardwood floor.In the back of the home is the laundry space with enough space for a full-sized washer and dryer. There are cabinets to store your laundry necessities. Tucked inside the laundry room is the powder room, located with privacy in mind for your guests.The full-unfinished basement has plenty of room for storage and plenty of windows for light. Utilities include gas water heater, forced-air heating system and furnace, and above ground oil tank are conveniently located for easy access for service and for heating the home. The electrical system has been updated. Going up the wood stairs to the 2nd floor, you are greeted by a 2nd stained-glass window at the landing. From the 2nd floor alcove you can access all three bedrooms and the full bath. All the bedrooms and alcove have the spectacular newly refinished wood flooring.All bedrooms have wood base, ceiling fans with light fixtures. Bedroom doors and closet doors are fabulously finished with a dark brown color to contrast the newly painted white walls. Windows are all surrounded with the elegant wood trim. The full bath has an incredible rare claw-foot tub, keeping in theme with the traditional d cor. This house has a semi-finished attic. There is plenty of room for storage and the windows bring it plenty of light. The wooden plank floor is painted a contemporary gray and the ceiling has recessed lights. On the exterior, the home has white siding with blueish gray shutters, surrounded by colorful vegetation.The front of the house has an adorable front yard with a hedge of protection from sidewalk and street dust. The side of the house has a concrete driveway, for off-street parking. The stone paving pathway leads you to a very spacious backyard. The back of the house has a concrete patio, ideal for a barbecue and a patio set. These grounds have both open spaces and trees to provide ample shade . The other side of the house, is full of luscious, well-maintained. vegetation, including a mature Japanese Maple tree. There is a small rock garden on this side of the house, And that is the fabulous house located at 6129 Rogers Ave., Pennsauken, NJ. For Virtual Tours , go to www.6129RogersAve.com
Location
State NJ
County Camden
Area Pennsauken Twp (20427)
Zoning RESIDENTIAL
Rooms
Other Rooms Living Room, Dining Room, Bedroom 2, Bedroom 3, Kitchen, Basement, Bedroom 1, Laundry, Bathroom 1, Attic
Basement Full, Unfinished
Interior
Interior Features Attic, Ceiling Fan(s), Crown Moldings, Dining Area, Floor Plan - Traditional, Kitchen - Eat-In, Soaking Tub, Stain/Lead Glass, Wainscotting, Wood Floors, Wood Stove
Hot Water Natural Gas
Heating Forced Air
Cooling Attic Fan
Flooring Hardwood
Fireplaces Number 1
Fireplaces Type Flue for Stove
Equipment Disposal, Dryer, Exhaust Fan, Oven/Range - Gas, Refrigerator, Washer, Water Heater
Furnishings No
Fireplace Y
Appliance Disposal, Dryer, Exhaust Fan, Oven/Range - Gas, Refrigerator, Washer, Water Heater
Heat Source Oil
Laundry Main Floor
Exterior
Exterior Feature Patio(s), Porch(es), Enclosed
Garage Spaces 1.0
Utilities Available Above Ground
Waterfront N
Water Access N
Roof Type Shingle
Accessibility None
Porch Patio(s), Porch(es), Enclosed
Parking Type Driveway
Total Parking Spaces 1
Garage N
Building
Story 3+
Sewer No Septic System
Water Public
Architectural Style Colonial
Level or Stories 3+
Additional Building Above Grade, Below Grade
New Construction N
Schools
School District Pennsauken Township Public Schools
Others
Pets Allowed Y
Senior Community No
Tax ID 27-05007-00021
Ownership Fee Simple
SqFt Source Assessor
Acceptable Financing Cash, FHA, Conventional
Horse Property N
Listing Terms Cash, FHA, Conventional
Financing Cash,FHA,Conventional
Special Listing Condition Standard
Pets Description No Pet Restrictions
Read Less Info
Want to know what your home might be worth? Contact us for a FREE valuation!

Our team is ready to help you sell your home for the highest possible price ASAP

Bought with Edward R Marrone • RE/MAX Preferred - Sewell

"My job is to find and attract mastery-based agents to the office, protect the culture, and make sure everyone is happy! "
tyronetoneytherealtor@gmail.com
4221 Forbes Blvd, Suite 240, Lanham, MD, 20706, United States






