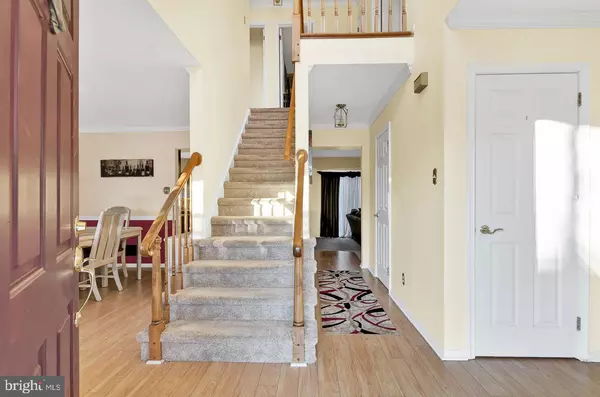$250,000
$260,000
3.8%For more information regarding the value of a property, please contact us for a free consultation.
4 Beds
3 Baths
2,271 SqFt
SOLD DATE : 06/26/2020
Key Details
Sold Price $250,000
Property Type Single Family Home
Sub Type Detached
Listing Status Sold
Purchase Type For Sale
Square Footage 2,271 sqft
Price per Sqft $110
Subdivision Heritage Valley
MLS Listing ID NJGL253860
Sold Date 06/26/20
Style Contemporary,Traditional
Bedrooms 4
Full Baths 2
Half Baths 1
HOA Y/N N
Abv Grd Liv Area 2,271
Originating Board BRIGHT
Year Built 1987
Annual Tax Amount $7,589
Tax Year 2019
Lot Dimensions 82.00 x 128.00
Property Description
A must see Gem in the desirable Heritage Valley neighborhood of Washington Twp. Located just across from the soccer fields behind Chestnut Ridge Middle School this lot provides an uncluttered view that is hard to come by. The interiors have been nicely updated and well maintained. Welcome home and come on into the naturally bright foyer with vaulted ceilings. Walk down the hall past the powder room and greet your guests in both the kitchen and family room at once. The wood burning fire place is great for keeping guests warm while entertaining . Open up the curtains and find a triple wide sliding glass door that exits to the back yard. Stroll into the kitchen(all appliances included) and stir the pot while not missing a moment of the conversation. You'll notice the Top Tier Granite counter tops that also serve as a back splash through out. Open up the rear french doors that lead to a screened in gazebo and feel the fresh air. Just off of the kitchen is the walk in laundry room (washer and dryer are staying) which also leads to the attached garage. Back though the kitchen and into the formal dining room enjoy a seat at the large bench window, Or walk into the sitting room for some quiet time. Upstairs you will find the 3 spare bedrooms are exceptionally large. The Master bedroom boasts a high vaulted ceiling, deep walk in closet, master bathroom with tiled floors, soaking tub, duel sinks, and tiled shower stall. The hall bathroom with shower and tub is great for family and guests. The backyard is equipped with a deck, brick patio, screened in gazebo, Koi pond, vegetable gardens, and an amazing custom built work shed (or she shed) equipped with electric! Located less than a mile away from the beloved Washington Lake Park and surrounded by delicious restaurants and Favorited local shops. This home is gorgeous inside and out and will not last long. Book your tour today!
Location
State NJ
County Gloucester
Area Washington Twp (20818)
Zoning PR1
Interior
Heating Forced Air
Cooling Central A/C
Heat Source Natural Gas
Exterior
Parking Features Garage Door Opener, Built In, Inside Access
Garage Spaces 1.0
Water Access N
Accessibility None
Attached Garage 1
Total Parking Spaces 1
Garage Y
Building
Story 2
Sewer Public Sewer
Water Public
Architectural Style Contemporary, Traditional
Level or Stories 2
Additional Building Above Grade, Below Grade
New Construction N
Schools
Elementary Schools Hurffville
Middle Schools Chestnut Ridge
High Schools Washington Township
School District Washington Township Public Schools
Others
Senior Community No
Tax ID 18-00054 18-00033
Ownership Fee Simple
SqFt Source Assessor
Acceptable Financing Cash, FHA, Conventional, VA
Listing Terms Cash, FHA, Conventional, VA
Financing Cash,FHA,Conventional,VA
Special Listing Condition Short Sale
Read Less Info
Want to know what your home might be worth? Contact us for a FREE valuation!

Our team is ready to help you sell your home for the highest possible price ASAP

Bought with Brent Grigsby • RE/MAX Connection Realtors
"My job is to find and attract mastery-based agents to the office, protect the culture, and make sure everyone is happy! "
tyronetoneytherealtor@gmail.com
4221 Forbes Blvd, Suite 240, Lanham, MD, 20706, United States






