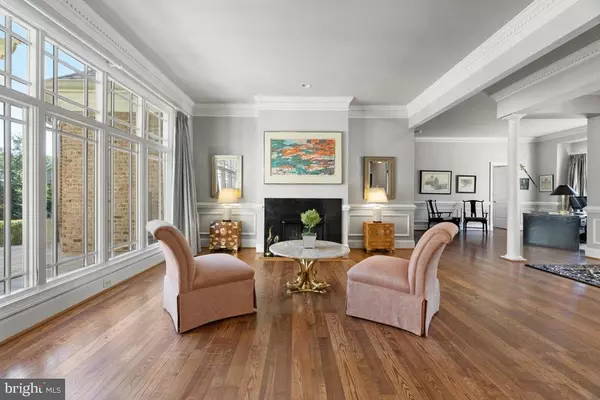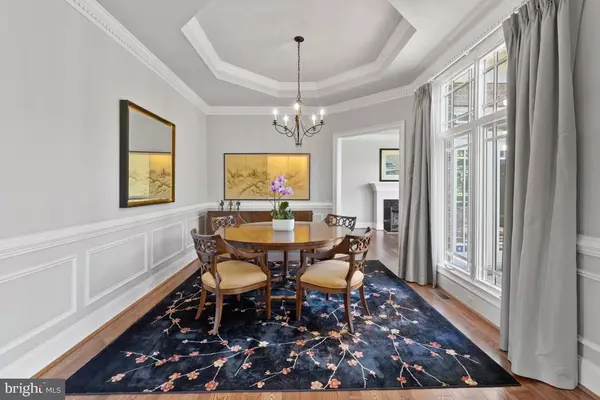$675,000
$699,000
3.4%For more information regarding the value of a property, please contact us for a free consultation.
4 Beds
6 Baths
4,536 SqFt
SOLD DATE : 11/10/2020
Key Details
Sold Price $675,000
Property Type Single Family Home
Sub Type Detached
Listing Status Sold
Purchase Type For Sale
Square Footage 4,536 sqft
Price per Sqft $148
Subdivision Fawn Lake
MLS Listing ID VASP223864
Sold Date 11/10/20
Style Transitional
Bedrooms 4
Full Baths 4
Half Baths 2
HOA Fees $237/ann
HOA Y/N Y
Abv Grd Liv Area 3,036
Originating Board BRIGHT
Year Built 2007
Annual Tax Amount $4,086
Tax Year 2020
Lot Size 0.612 Acres
Acres 0.61
Property Description
Stunning all brick custom built Dream Home in Fawn Lake overlooking the beautiful golf course and scenic pond! Featuring a large, cleared and flat backyard that is ready for creating the swimming pool and oasis of your dreams! Designed for easy living, the interior features an custom semi open floor plan with luxury amenities, solid hardwood flooring, and beautiful architectural details throughout. Main level Owner's Suite with sitting area, huge walk-in dream closet with built-in organizer, and beautiful Spa Bath. The modern gourmet kitchen features stainless steel appliances, granite counters and upgraded cabinetry. Three bedrooms and two full baths, plus a second laundry room complete the upper level. Designed for entertaining, the Basement offers a large Rec Room, Lounge, Game Room, Full Bath, large Cedar Closet, plus two huge unfinished areas for storage or additional expansion. An impressive circular aggregate concrete driveway and extensive landscaping add beauty and curb appeal. **The beautiful gated Fawn Lake Community offers amazing amenities such as a boating recreational lake, beach, golf course, tennis courts, soccer & ball fields, dog park, volley ball courts, walking trails, Club House, marina, fitness center, Lakeside Restaurant, Country Club, playgrounds & so much more! Located on the countryside near protected park lands and only a few miles to the farm market, wineries & award wining breweries!
Location
State VA
County Spotsylvania
Zoning R1
Rooms
Other Rooms Living Room, Dining Room, Primary Bedroom, Bedroom 2, Bedroom 3, Bedroom 4, Kitchen, Game Room, Family Room, Den, Breakfast Room, Great Room, Laundry, Recreation Room, Storage Room, Utility Room, Bathroom 2, Bathroom 3, Primary Bathroom, Half Bath
Basement Full, Improved, Heated, Interior Access, Outside Entrance, Space For Rooms, Walkout Stairs
Main Level Bedrooms 1
Interior
Interior Features Crown Moldings, Entry Level Bedroom, Family Room Off Kitchen, Floor Plan - Open, Intercom, Kitchen - Gourmet, Kitchen - Table Space, Primary Bath(s), Pantry, Recessed Lighting, Soaking Tub, Upgraded Countertops, Walk-in Closet(s), Window Treatments, Wood Floors, Breakfast Area, Ceiling Fan(s), Cedar Closet(s), Carpet
Hot Water Tankless
Heating Energy Star Heating System, Central, Programmable Thermostat, Heat Pump(s)
Cooling Central A/C, Energy Star Cooling System
Flooring Hardwood, Ceramic Tile, Carpet
Fireplaces Number 2
Fireplaces Type Gas/Propane, Mantel(s)
Equipment Built-In Microwave, Disposal, Energy Efficient Appliances, ENERGY STAR Clothes Washer, ENERGY STAR Dishwasher, ENERGY STAR Refrigerator, Exhaust Fan, Extra Refrigerator/Freezer, Intercom, Oven - Double, Oven - Wall, Oven - Self Cleaning, Oven/Range - Gas, Range Hood, Water Heater - Tankless, Dryer - Front Loading, Washer/Dryer Stacked
Fireplace Y
Window Features Energy Efficient,ENERGY STAR Qualified,Casement,Insulated,Low-E,Screens
Appliance Built-In Microwave, Disposal, Energy Efficient Appliances, ENERGY STAR Clothes Washer, ENERGY STAR Dishwasher, ENERGY STAR Refrigerator, Exhaust Fan, Extra Refrigerator/Freezer, Intercom, Oven - Double, Oven - Wall, Oven - Self Cleaning, Oven/Range - Gas, Range Hood, Water Heater - Tankless, Dryer - Front Loading, Washer/Dryer Stacked
Heat Source Propane - Leased
Laundry Main Floor, Upper Floor
Exterior
Exterior Feature Patio(s), Porch(es)
Parking Features Garage - Side Entry
Garage Spaces 2.0
Fence Invisible
Utilities Available Cable TV, Under Ground
Amenities Available Lake, Swimming Pool, Tennis Courts, Beach, Boat Ramp, Golf Course, Golf Club, Fitness Center, Game Room, Gated Community, Baseball Field, Basketball Courts, Club House, Community Center, Common Grounds
Water Access Y
Water Access Desc Boat - Powered,Canoe/Kayak,Fishing Allowed,Swimming Allowed,Waterski/Wakeboard,Sail,Private Access
View Golf Course, Pond, Scenic Vista, Garden/Lawn
Roof Type Architectural Shingle
Accessibility 36\"+ wide Halls
Porch Patio(s), Porch(es)
Attached Garage 2
Total Parking Spaces 2
Garage Y
Building
Lot Description Pond, Landscaping, Rear Yard
Story 3
Sewer Public Sewer
Water Public
Architectural Style Transitional
Level or Stories 3
Additional Building Above Grade, Below Grade
Structure Type 9'+ Ceilings
New Construction N
Schools
Elementary Schools Brock Road
Middle Schools Ni River
High Schools Riverbend
School District Spotsylvania County Public Schools
Others
HOA Fee Include Security Gate,Snow Removal,Common Area Maintenance,Recreation Facility,Pool(s),Pier/Dock Maintenance,Road Maintenance,Management
Senior Community No
Tax ID 18C22-747-
Ownership Fee Simple
SqFt Source Assessor
Security Features 24 hour security,Security Gate
Special Listing Condition Standard
Read Less Info
Want to know what your home might be worth? Contact us for a FREE valuation!

Our team is ready to help you sell your home for the highest possible price ASAP

Bought with Alan B Campbell • KW United
"My job is to find and attract mastery-based agents to the office, protect the culture, and make sure everyone is happy! "
tyronetoneytherealtor@gmail.com
4221 Forbes Blvd, Suite 240, Lanham, MD, 20706, United States






