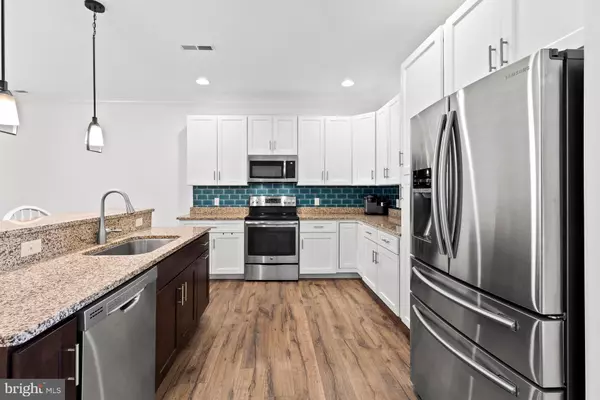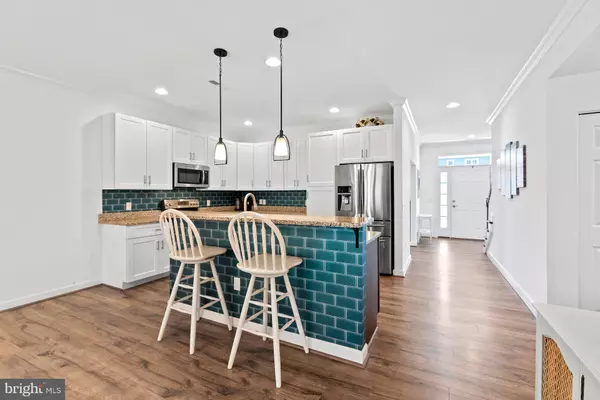$345,000
$350,000
1.4%For more information regarding the value of a property, please contact us for a free consultation.
4 Beds
3 Baths
2,500 SqFt
SOLD DATE : 08/21/2020
Key Details
Sold Price $345,000
Property Type Condo
Sub Type Condo/Co-op
Listing Status Sold
Purchase Type For Sale
Square Footage 2,500 sqft
Price per Sqft $138
Subdivision Refuge At Dirickson Creek
MLS Listing ID DESU159352
Sold Date 08/21/20
Style Coastal,Craftsman
Bedrooms 4
Full Baths 2
Half Baths 1
Condo Fees $610/qua
HOA Fees $95/qua
HOA Y/N Y
Abv Grd Liv Area 2,500
Originating Board BRIGHT
Year Built 2016
Annual Tax Amount $927
Tax Year 2019
Lot Size 5,227 Sqft
Acres 0.12
Lot Dimensions 0.00 x 0.00
Property Description
Here is your chance to own an exclusive beach villa in the community of The Refuge at Dirickson Creek. The AWARD WINNING HOME DESIGN is the perfect layout when you desire spacious first floor living, with the flexibility of additional guest rooms and media room on the second floor. This sun filled unit boasts flawless wood flooring throughout the first floor including the first floor master bedroom, a large kitchen with granite counter tops, stainless steel appliances, and 42 white coastal cabinets. You will LOVE to relax on the spacious 17' x 12' screened porch and 15" x 12' patio off Master bedroom that backs up to mature trees for privacy and tranquility. Besides the vast upgrades of tray ceilings, crown molding, gas fireplace, large walk in storage room and bonus flex room great for a large home office or Den, etc. , this unit also has Energy efficient features like "low E" Argon sliding doors and windows, high efficiency zoned gas heat, and Broan Smart Ventilation, Low maintenance vinyl and stone siding, and vinyl exterior trim, professionally landscaped, with automatic irrigation all maintained for you so all you have to do is enjoy everything the The Refuge has to offer, including pool, tennis, clubhouse and boat ramp. Just a short 3 MILES TO THE OCEAN CITY & FENWICK ISLAND BEACHES! Call for your live video walk through or take a 3D tour https://my.matterport.com/show/?m=Yue2vprco4r&mls=1
Location
State DE
County Sussex
Area Baltimore Hundred (31001)
Zoning 2016
Rooms
Other Rooms Dining Room, Primary Bedroom, Bedroom 2, Bedroom 3, Kitchen, Great Room, Laundry, Other, Bathroom 2, Bonus Room, Primary Bathroom, Screened Porch
Main Level Bedrooms 2
Interior
Interior Features Attic, Breakfast Area, Entry Level Bedroom, Pantry, Combination Dining/Living, Combination Kitchen/Dining, Combination Kitchen/Living, Ceiling Fan(s), Crown Moldings, Dining Area, Floor Plan - Open, Kitchen - Island, Upgraded Countertops, Walk-in Closet(s), Wood Floors
Hot Water Other
Heating Heat Pump(s)
Cooling Central A/C
Fireplaces Number 1
Fireplaces Type Gas/Propane
Equipment Dishwasher, Disposal, Microwave, Oven - Self Cleaning, Oven/Range - Electric, Energy Efficient Appliances, ENERGY STAR Clothes Washer, ENERGY STAR Dishwasher, ENERGY STAR Refrigerator, Exhaust Fan, Stainless Steel Appliances, Water Heater - High-Efficiency
Fireplace Y
Window Features Insulated,Low-E
Appliance Dishwasher, Disposal, Microwave, Oven - Self Cleaning, Oven/Range - Electric, Energy Efficient Appliances, ENERGY STAR Clothes Washer, ENERGY STAR Dishwasher, ENERGY STAR Refrigerator, Exhaust Fan, Stainless Steel Appliances, Water Heater - High-Efficiency
Heat Source Propane - Leased
Laundry Main Floor
Exterior
Parking Features Garage - Front Entry
Garage Spaces 2.0
Amenities Available Boat Ramp, Community Center, Fitness Center, Pool - Outdoor, Tennis Courts
Water Access N
Street Surface Paved
Accessibility Other
Attached Garage 1
Total Parking Spaces 2
Garage Y
Building
Lot Description Backs - Open Common Area, Backs to Trees, Landscaping, Private
Story 2
Foundation Slab
Sewer Public Sewer
Water Private
Architectural Style Coastal, Craftsman
Level or Stories 2
Additional Building Above Grade, Below Grade
New Construction N
Schools
School District Indian River
Others
Pets Allowed Y
HOA Fee Include Common Area Maintenance
Senior Community No
Tax ID 533-12.00-674.00-18
Ownership Fee Simple
SqFt Source Estimated
Acceptable Financing Cash, Conventional
Horse Property N
Listing Terms Cash, Conventional
Financing Cash,Conventional
Special Listing Condition Standard
Pets Allowed Breed Restrictions
Read Less Info
Want to know what your home might be worth? Contact us for a FREE valuation!

Our team is ready to help you sell your home for the highest possible price ASAP

Bought with Richard Barr • Long & Foster Real Estate, Inc.
"My job is to find and attract mastery-based agents to the office, protect the culture, and make sure everyone is happy! "
tyronetoneytherealtor@gmail.com
4221 Forbes Blvd, Suite 240, Lanham, MD, 20706, United States






