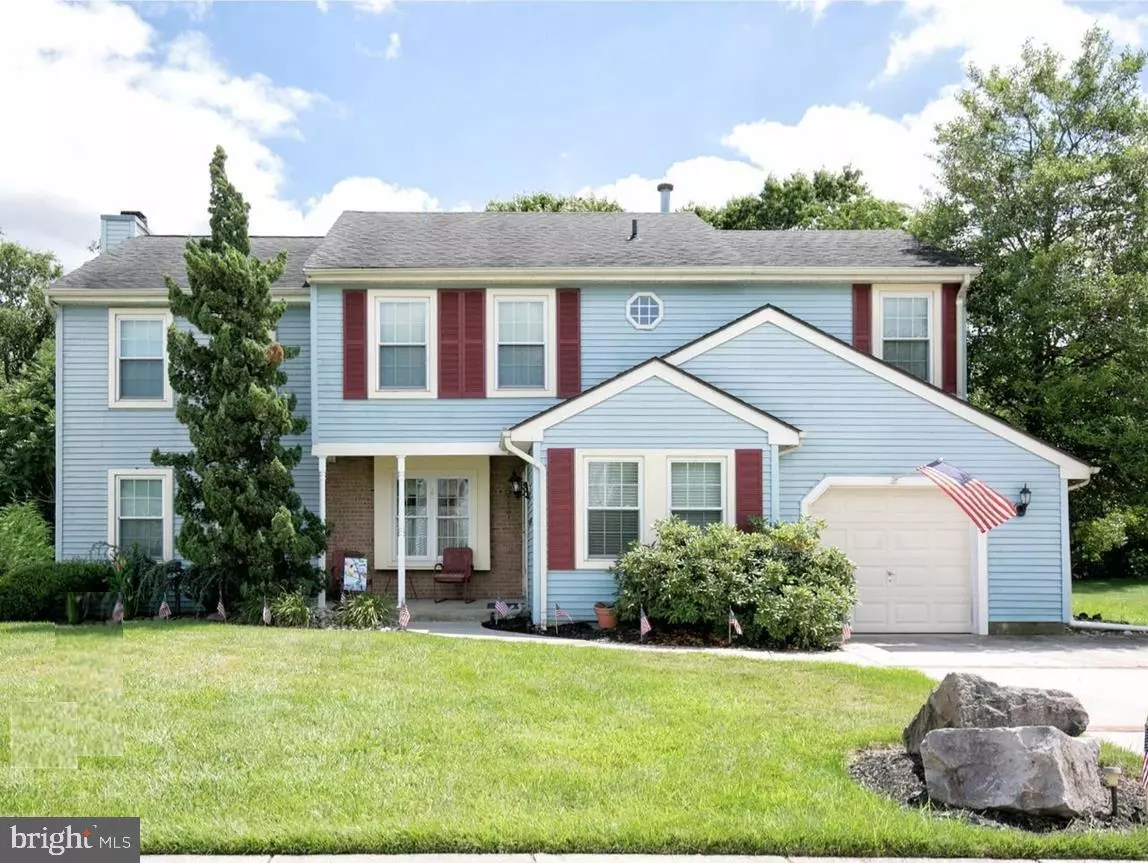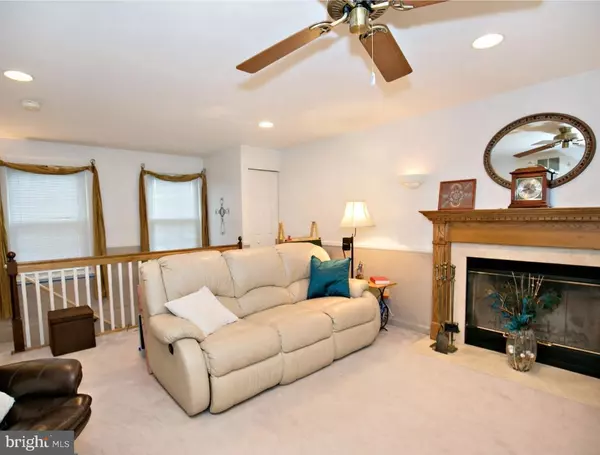$250,000
$235,000
6.4%For more information regarding the value of a property, please contact us for a free consultation.
4 Beds
3 Baths
2,555 SqFt
SOLD DATE : 07/17/2020
Key Details
Sold Price $250,000
Property Type Single Family Home
Sub Type Detached
Listing Status Sold
Purchase Type For Sale
Square Footage 2,555 sqft
Price per Sqft $97
Subdivision Timber Cove
MLS Listing ID NJCD389284
Sold Date 07/17/20
Style Contemporary
Bedrooms 4
Full Baths 2
Half Baths 1
HOA Y/N N
Abv Grd Liv Area 2,555
Originating Board BRIGHT
Year Built 1988
Annual Tax Amount $9,759
Tax Year 2019
Lot Size 10,050 Sqft
Acres 0.23
Lot Dimensions 75.00 x 134.00
Property Description
Remember the Quincy model in Timber Cove? You may not realize that this is a Quincy, because it has a two-story addition with added basement, and a bedroom over the garage. This can be easily made into 5 bedroom home. Bedrooms are large with spacious closets. Customize your space for any purpose. Newer kitchen with a breakfast bar and Jenn-air stove in the separate island. There are french doors to family room off the kitchen and another set going to the patio. Basement has been waterproofed and is finished with drywall. Playhouse like shed has electrical connection. Sensor lights illuminate the perimeter, wiring connections to connector posts for a pool and a hot tub are underground, as is the utility connection for the whole development - no unsightly telephone poles! Designer concrete and brick driveway to the garage. Truly a lovely, spacious, home to spread out in. Great location with easy access to main highways. Lovely neighborhood.
Location
State NJ
County Camden
Area Gloucester Twp (20415)
Zoning R-2
Rooms
Other Rooms Living Room, Dining Room, Primary Bedroom, Bedroom 2, Family Room, Bedroom 1, Other, Bathroom 3
Basement Partial, Partially Finished, Heated
Interior
Interior Features Butlers Pantry, Kitchen - Eat-In, Kitchen - Island, Primary Bath(s), Stall Shower, Sprinkler System, Tub Shower, Walk-in Closet(s), Wood Floors, Ceiling Fan(s)
Heating Forced Air
Cooling Ceiling Fan(s), Central A/C
Flooring Hardwood, Carpet, Tile/Brick
Fireplaces Number 2
Fireplaces Type Gas/Propane, Wood
Equipment Dishwasher, Disposal, Dryer, Exhaust Fan, Washer
Furnishings No
Fireplace Y
Window Features Bay/Bow,Replacement,Screens,Wood Frame
Appliance Dishwasher, Disposal, Dryer, Exhaust Fan, Washer
Heat Source Natural Gas
Laundry Main Floor
Exterior
Exterior Feature Patio(s), Porch(es)
Garage Built In, Garage Door Opener, Garage - Front Entry, Inside Access
Garage Spaces 2.0
Utilities Available Cable TV
Waterfront N
Water Access N
Roof Type Pitched
Accessibility None
Porch Patio(s), Porch(es)
Parking Type Attached Garage
Attached Garage 2
Total Parking Spaces 2
Garage Y
Building
Story 2
Foundation Crawl Space
Sewer Public Sewer
Water Public
Architectural Style Contemporary
Level or Stories 2
Additional Building Above Grade, Below Grade
Structure Type 9'+ Ceilings
New Construction N
Schools
High Schools Timber Creek
School District Black Horse Pike Regional Schools
Others
Senior Community No
Tax ID 15-05804-00012
Ownership Fee Simple
SqFt Source Assessor
Acceptable Financing FHA, Conventional, Cash
Horse Property N
Listing Terms FHA, Conventional, Cash
Financing FHA,Conventional,Cash
Special Listing Condition Standard
Read Less Info
Want to know what your home might be worth? Contact us for a FREE valuation!

Our team is ready to help you sell your home for the highest possible price ASAP

Bought with Non Member • Non Subscribing Office

"My job is to find and attract mastery-based agents to the office, protect the culture, and make sure everyone is happy! "
tyronetoneytherealtor@gmail.com
4221 Forbes Blvd, Suite 240, Lanham, MD, 20706, United States






