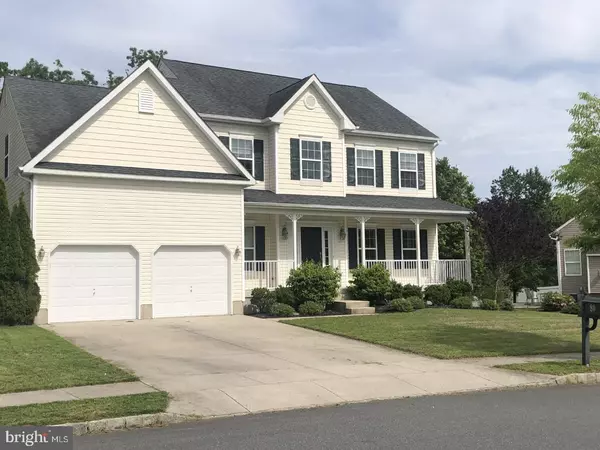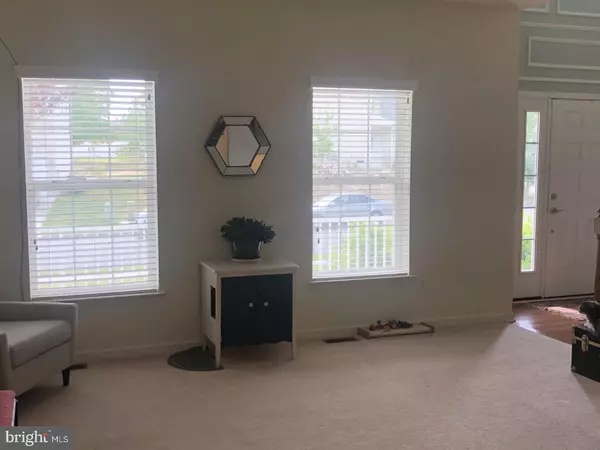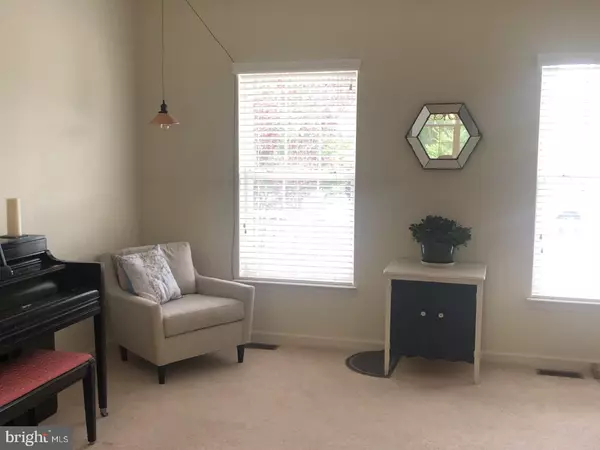$345,000
$340,000
1.5%For more information regarding the value of a property, please contact us for a free consultation.
4 Beds
3 Baths
2,516 SqFt
SOLD DATE : 07/30/2021
Key Details
Sold Price $345,000
Property Type Single Family Home
Sub Type Detached
Listing Status Sold
Purchase Type For Sale
Square Footage 2,516 sqft
Price per Sqft $137
Subdivision Cedar Point
MLS Listing ID NJAC117592
Sold Date 07/30/21
Style Traditional
Bedrooms 4
Full Baths 2
Half Baths 1
HOA Fees $25/qua
HOA Y/N Y
Abv Grd Liv Area 2,516
Originating Board BRIGHT
Year Built 2010
Annual Tax Amount $8,218
Tax Year 2020
Lot Size 0.500 Acres
Acres 0.5
Lot Dimensions 0.00 x 0.00
Property Description
Beautifully maintained 4 BR home in Cedar Point. This sits on a pie shaped lot backing up to the wooded area so no housing behind. The home has been maintained impeccably by the resident tenants in the property. Hardwood in the 2-story Foyer and Kitchen/Bkfst Nook. Carpeted otherwise in main living areas. The Kitchen offers a spacious amount of workspace on the Granite Countertops including the Center Island. The Family Rm. has a Gas Fireplace w/recirculating fan. The Master Suite is a generously sized room with oversized Master Walk in Closet and the Master Bath offers a Soaking Tub and separate Walk-in Shower and separate Water Closet. Three additional Bedrooms are all nicely sized, or utilize one for the in-home Office. The Laundry Rm serves as the Mud room just inside the 2 Car Garage entrance which has Front loading laundry equipment. The Full Basement is unfinished but there is a separating wall which had been used as owner storage. The basement is ready to be finished to use as a game room/exercise area. The outside front of the house offers a covered full front porch for relaxing. The rear Trekx Deck is very large providing plenty of space for dining, grilling as well as a just relaxing. Irrigation on the front/sides of property. The rooms sizes and total square footage of the home are approximate and need to be verified by buyer. Tenants work from home. Showings 9-5 by appt with 24 Hr. notice only. DO NOT REQUEST same day showings! COVID waiver to be signed. Agent remarks for showing limitations
Location
State NJ
County Atlantic
Area Hamilton Twp (20112)
Zoning GA-M
Rooms
Other Rooms Bedroom 2, Bedroom 3, Bedroom 4, Bedroom 1, Bathroom 1, Bathroom 2
Basement Poured Concrete, Unfinished
Interior
Interior Features Kitchen - Island, Pantry, Sprinkler System, Upgraded Countertops, Wood Floors, Walk-in Closet(s), Stall Shower, Soaking Tub, Recessed Lighting, Formal/Separate Dining Room, Floor Plan - Open, Family Room Off Kitchen, Carpet
Hot Water Natural Gas
Heating Forced Air
Cooling Central A/C
Flooring Hardwood, Carpet, Ceramic Tile
Heat Source Natural Gas
Exterior
Parking Features Garage - Front Entry
Garage Spaces 2.0
Amenities Available None
Water Access N
Roof Type Asphalt
Accessibility None
Attached Garage 2
Total Parking Spaces 2
Garage Y
Building
Lot Description Trees/Wooded
Story 2
Sewer Public Sewer
Water Public
Architectural Style Traditional
Level or Stories 2
Additional Building Above Grade, Below Grade
Structure Type Cathedral Ceilings,Dry Wall
New Construction N
Schools
School District Hamilton Township Public Schools
Others
HOA Fee Include Common Area Maintenance
Senior Community No
Tax ID 12-00854-00126
Ownership Fee Simple
SqFt Source Assessor
Special Listing Condition Standard
Read Less Info
Want to know what your home might be worth? Contact us for a FREE valuation!

Our team is ready to help you sell your home for the highest possible price ASAP

Bought with Glenn L Cayme • Cayme Realty, LLC
"My job is to find and attract mastery-based agents to the office, protect the culture, and make sure everyone is happy! "
tyronetoneytherealtor@gmail.com
4221 Forbes Blvd, Suite 240, Lanham, MD, 20706, United States






