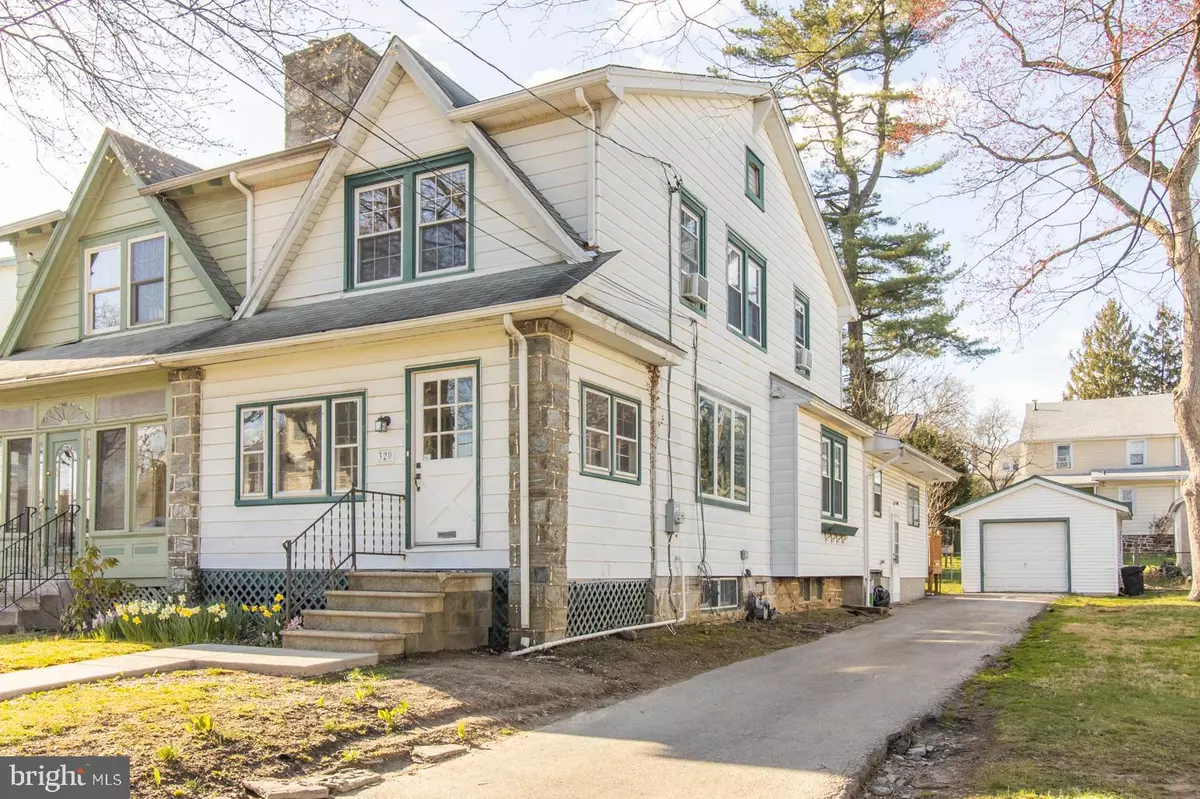$385,000
$350,000
10.0%For more information regarding the value of a property, please contact us for a free consultation.
3 Beds
2 Baths
1,802 SqFt
SOLD DATE : 06/11/2021
Key Details
Sold Price $385,000
Property Type Single Family Home
Sub Type Twin/Semi-Detached
Listing Status Sold
Purchase Type For Sale
Square Footage 1,802 sqft
Price per Sqft $213
Subdivision Brookline
MLS Listing ID PADE538932
Sold Date 06/11/21
Style Straight Thru
Bedrooms 3
Full Baths 1
Half Baths 1
HOA Y/N N
Abv Grd Liv Area 1,802
Originating Board BRIGHT
Year Built 1927
Annual Tax Amount $6,176
Tax Year 2019
Lot Size 6,926 Sqft
Acres 0.16
Property Description
Showings start Thursday, 4/8 but can be scheduled now. Be sure to watch the full motion video! Charming three bedroom, one and a half bathroom twin home that has just been completely painted in a lovely warm and neutral color. It boasts a bonus front porch AND large family room addition in the rear of the home. This home also offers a private driveway, detached one-car garage, private deck and spacious backyard and is zoned to the coveted Chatham Elementary. Enter 320 Lenox Road into a large and open room that was converted from a front porch into a sitting room/mudroom/play area. It is perfect for relaxing and enjoying all this neighborhood has to offer. Unique to this twin-styled home, there is excellent entertaining space thanks to separate living, dining and family rooms. Located in the rear of the home, the family room is filled with natural light thanks to a large sky light, while the living room boasts a wood burning fireplace. A set of french doors leads to the fully-equipped kitchen featuring a center island, white cabinetry, gas cooktop stove and stainless appliances. Off the family room is a nice sized deck that has just been freshly stained as well as a spacious and private rear yard. Don't forget there is a one car garage that is accessible via the private driveway. For additional storage there is a large (unfinished) attic and an unfinished basement. Laundry can also be found in the basement area. The second floor leads to three nicely sized bedrooms and a full hall bathroom with an oversized single vanity and glass enclosed tub shower. Brand new ceiling fans have been installed in each of the three bedrooms. Havertown is a historic Philadelphia suburb that is just nine miles away from Center City. Enjoy living in close proximity to many jogging and walking trails, well-known restaurants and Haverford's Shopping District!
Location
State PA
County Delaware
Area Haverford Twp (10422)
Zoning R-10
Rooms
Basement Full
Interior
Hot Water Natural Gas
Heating Hot Water, Forced Air
Cooling Wall Unit, Window Unit(s)
Fireplaces Number 1
Heat Source Natural Gas
Exterior
Parking Features Garage - Front Entry
Garage Spaces 1.0
Water Access N
Roof Type Asphalt
Accessibility None
Total Parking Spaces 1
Garage Y
Building
Story 3
Sewer Public Sewer
Water Public
Architectural Style Straight Thru
Level or Stories 3
Additional Building Above Grade, Below Grade
New Construction N
Schools
Elementary Schools Chatham Park
Middle Schools Haverford
High Schools Haverford Senior
School District Haverford Township
Others
Senior Community No
Tax ID 22-07-00923-00
Ownership Fee Simple
SqFt Source Estimated
Special Listing Condition Standard
Read Less Info
Want to know what your home might be worth? Contact us for a FREE valuation!

Our team is ready to help you sell your home for the highest possible price ASAP

Bought with Martie Roach • BHHS Fox & Roach-Malvern
"My job is to find and attract mastery-based agents to the office, protect the culture, and make sure everyone is happy! "
tyronetoneytherealtor@gmail.com
4221 Forbes Blvd, Suite 240, Lanham, MD, 20706, United States






